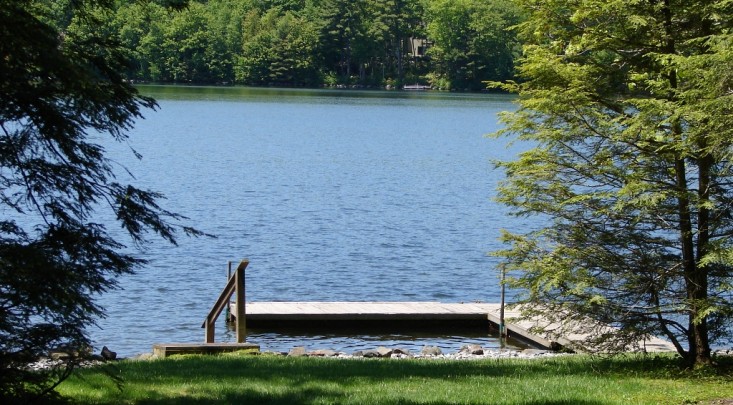Celebrate the outdoors with views to Woodridge Lake. This home was designed to combine nature inspired features with contemporary design elements for a serene yet luxurious lifestyle. Earth tones in the home reflect the wooded natural surroundings, large picture frame windows throughout to capture the beauty of the lake views, ridge, sunsets, woods, and wildlife. Beautiful eight inch wide solid white oak floors throughout the main through floor. Vaulted ceilings in the entry, living room, and dining room. At just over 2, 700 square feet, set on three levels, the house was designed to be completely livable on the main floor, which is 1, 484 square feet, with the primary suite, laundry, kitchen, living room, dining room, and deck all accessible on this floor. Three bedrooms and two full bathrooms complete the second floor, while the walkout lower level features the cinema room and gym which is pre-wired for a sauna, and walkout access to firepit and 7 seater hot tub. The primary suite was carefully designed at just over 500 square feet, including a generous 15' by 14' primary bedroom featuring built-in shelves with cove lighting, electric fireplace and featuring wall to wall Marvin french doors that provide views to the lake, ridge and woods, and walkout onto the rear deck lounge. The primary bathroom is 100 square feet featuring integrated waterfall quartz, stone surrounding the 100 gallon soaking tub, and large multi sprayer steam shower, with 84" double vanity.

