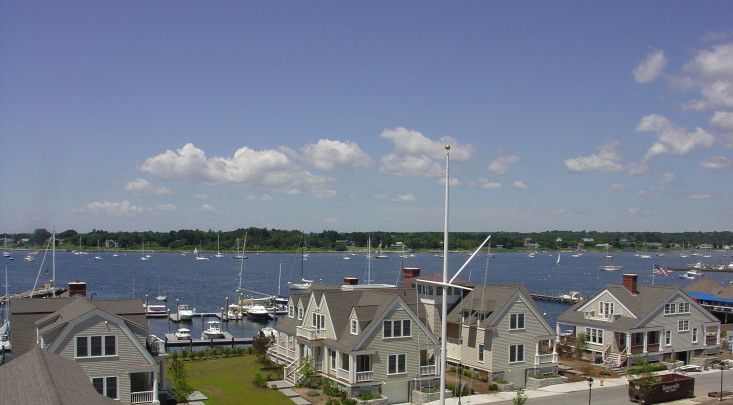-
$1,695,000
PRICE
-
3
Beds
-
3/1
Baths
-
3,742
Sqft
-
2.94
Acres
-
1800
Built
Stunning Country Estate Nestled On Almost 3 Park Like Acres
Stunning 3 BR, 3.5 Ba, 3, 742 square foot home at one of the highest elevations in Stonington. Reminiscent of a French country estate. All nestled on 2.94 Park like acres and just 10 minutes to Historic Downtown Mystic. The southern exposure allows natural light to flood the home through a multitude of windows, showcasing the cherry hardwood floors, French doors and high-end craftsmanship throughout. Bird's eye views of Fishers Island and Montauk Lighthouse. Entertain guests from your spacious new bluestone patio as they admire the mature landscaping and original stone walls throughout the 2.94 park-like acres. With a chorus of birdsongs and breezes rustling through the trees, nature abounds at this tranquil oasis - truly a gardener's, birdwatcher's, or stargazer's paradise. Vermont slate flooring and Connecticut-quarried granite walls greet you as you enter the home. Gourmet kitchen features Viking appliances, dual dishwashers, an abundance of counter space, and ample storage. Dining area offers expansive views of the bluestone patio and grounds through a pair of French doors. Primary bedroom suite on the east wing added in 2019 features shower and double vanity, spacious his-and-hers closets and built-in bookcase. Designed by the architectural firm of Mercer Bertsche Vernott, it seamlessly blends the character of interior stone walls from the early 1800's with top-of-the line modern conveniences.
READ MORELESS
Additional Information
ADDITIONAL INFORMATION
-
ACRES:
2.94
-
ATTIC DESCRIPTION:
Access Via Hatch
-
ENCUMBRANCES:
Right of Way
-
GARAGE:
Attached Garage, Off Street Parking, Driveway
-
GARAGE COUNT:
2
-
HIGH SCHOOL:
Stonington
-
IS OCCUPIED?:
Owner
-
LIVING AREA SQFT:
3,742
-
PROPERTY TAX:
$21,216
-
RESTRICTIONS:
Right of Way
-
SEWER:
Septic
-
STYLE:
Colonial
-
TAX AMOUNT:
$21,216
-
YEAR BUILT:
1800
-
YEAR BUILT DETAILS:
Public Records
-
ZONING:
RR-80
AMENITIES
- Health Club
- Library
- Medical Facilities
- Park
- Private School(s)
- Shopping/Mall
- Stables/Riding
- Auto Garage Door Opener
- Cable - Available
- Sauna
INTERIOR FEATURES
-
AIR CONDITIONING:
Central Air, Split System
-
APPLIANCES INCLUDED:
Oven/Range, Microwave, Range Hood, Refrigerator, Icemaker, Dishwasher, Disposal, Washer, Dryer
-
ATTIC:
Yes
-
BEDS:
3
-
COOLING:
Central Air, Split System
-
FIREPLACES:
1
-
FULL BATHS:
3
-
FURNACE TYPE:
Electric, Oil, Propane
-
HALF BATHS:
1
-
HEAT:
Electric, Oil, Propane
-
HEAT FUEL:
Electric, Oil, Propane
-
HOT WATER:
Oil, Domestic
-
LAUNDRY ROOM:
Main Level
-
LAUNDRY ROOM ACCESS:
Laundry Room, tile floor, Main Level
-
ROOMS:
8
-
TOTAL BATHS:
4
EXTERIOR FEATURES
-
EXTERIOR FEATURES:
Underground Utilities,Shed,Lighting,Stone Wall,French Doors,Patio
-
EXTERIOR SIDING:
Clapboard, Stone, Other
-
ROOF:
Asphalt Shingle
Floor Plans for 1335 Pequot Trail, Stonington, CT
Location for 1335 Pequot Trail, Stonington, CT
Schools
for 1335 Pequot Trail, Stonington, CT
Our community offers residents access to a number of fine private and public schools for all grade levels. Please read below for information on each
of the schools in our area.
Private Schools

*UG = ungraded.
Detailed school information provided by GreatSchools.org © . All rights reserved.
Public and private school information is provided by sources including GreatSchools.org and various MLS services including the One Key, SMARTMLS, NCMLS, DARMLS and Greenwich MLS, and is subject to the terms of use
on those sites. William Pitt and Julia B. Fee Sotheby’s International Realty believes the information provided by these sources to be accurate
but will not be held responsible if any data as well as information such as school districts for listings is inaccurate.

