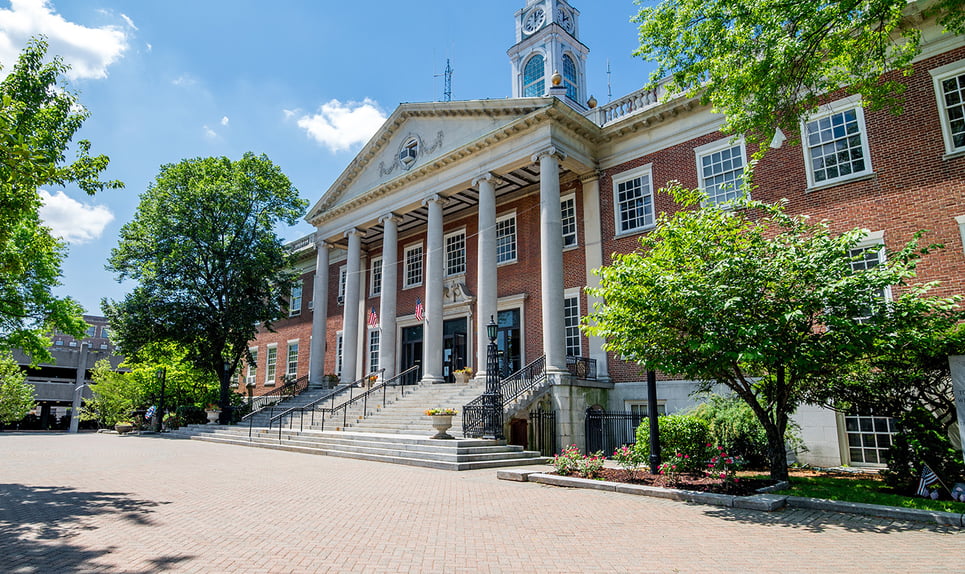-
$1,350,000
PRICE
-
4
Beds
-
3/1
Baths
-
3,749
Sqft
-
0.17
Acres
-
1929
Built
Move-in ready. This majestic renovated four-bedroom Mediterranean villa near Bronxville is set on a lushly landscaped large corner property. The arched, covered portico, massive stone walls, terraces, patios, lawn sprinkler irrigation system and fully operable in-ground gunite mini pool complete the private outdoor oasis. The flagstone walkway leads to a refined entry door with brass lion-head knocker and into the grand foyer featuring a sweeping curved staircase and distinctive balustrades. Center hall layout is perfect for entertaining and relaxing, with leaded-glass double French doors opening to the huge living room and elegant dining room, both with oversized moldings, gleaming maple floors and custom fireplace. A paneled room with three exposures, bay window and built-ins can be used as a home office or bedroom. -Separate lower level in-law apartment.- The updated kitchen and butler’s pantry have granite counters, a breakfast nook and mud room. Upstairs, the huge ensuite primary bedroom has its own private 220 SF terrace, cedar closets, and enormous tiled bath with separate shower room. Two additional bedrooms and bath are on the second level; also there is a half bath with gold fixtures on the first floor. The lower level, with rec room, laundry, full bath and playroom, accommodates au pair or in-law living. The heated, two-plus car garage is below the house, with direct access. The 1,500 SF attic with cathedral ceiling (not included in house area) can be finished to suit your needs. New 200-amp service and upgrades throughout. Freshly painted, inside and out. Special Concession For Cash Transaction. Ultra low taxes.
READ MORELESS
Additional Information
ADDITIONAL INFORMATION
- BASEMENT DESCRIPTION: Walk-Out Access, Full, Partially Finished
- DAYS ON MARKET: 35
- ELEMENTARY SCHOOL: Pennington
- HIGH SCHOOL: Contact Agent
- HIGH SCHOOL DISTRICT: Mount Vernon
- MIDDLE SCHOOL: Contact Agent
- ON MARKET DATE: 2024-12-13
- PARKING SPACES: 4
- SEWER: Public Sewer
- STYLE: Mediterranean
- SUBDIVISION: Fleetwood
- TYPE: Residential
- VIEW: Trees/Woods
- YEAR BUILT: 1929
INTERIOR FEATURES
- APPLIANCES INCLUDED: Dishwasher, Dryer, ENERGY STAR Qualified Appliances, Refrigerator, Washer
- BEDS: 4
- COOLING: ENERGY STAR Qualified Equipment
- FULL BATHS: 3
- HEAT: Other, Radiant
- INTERIOR FEATURES: Chandelier, Eat-in Kitchen, Entrance Foyer, Granite Counters, Low Flow Plumbing Fixtures, Pantry
- LIVING AREA SQFT: 3749
EXTERIOR FEATURES
- CONSTRUCTION MATERIALS: Stucco
- EXTERIOR FEATURES: Balcony, Visitor Bathroom, Patio, Porch, Terrace, Pool (In Ground, Private)
- PARKING: Attached, Driveway, Heated Garage
Listing Courtesy of Steven Snyder of Windham Associates (917.379.8511).
Location for 130 E Cedar Street, Mount Vernon, NY

