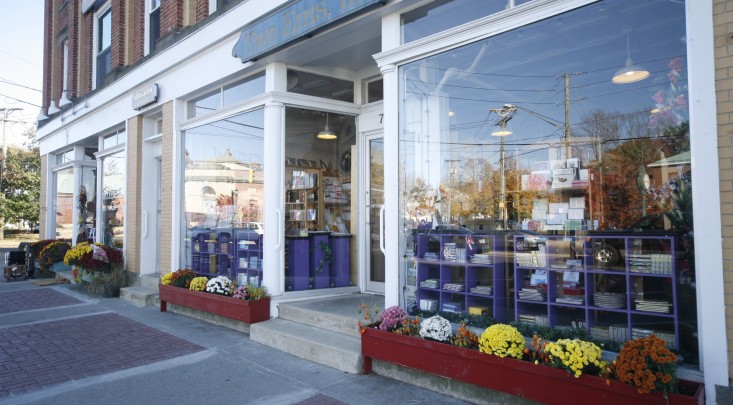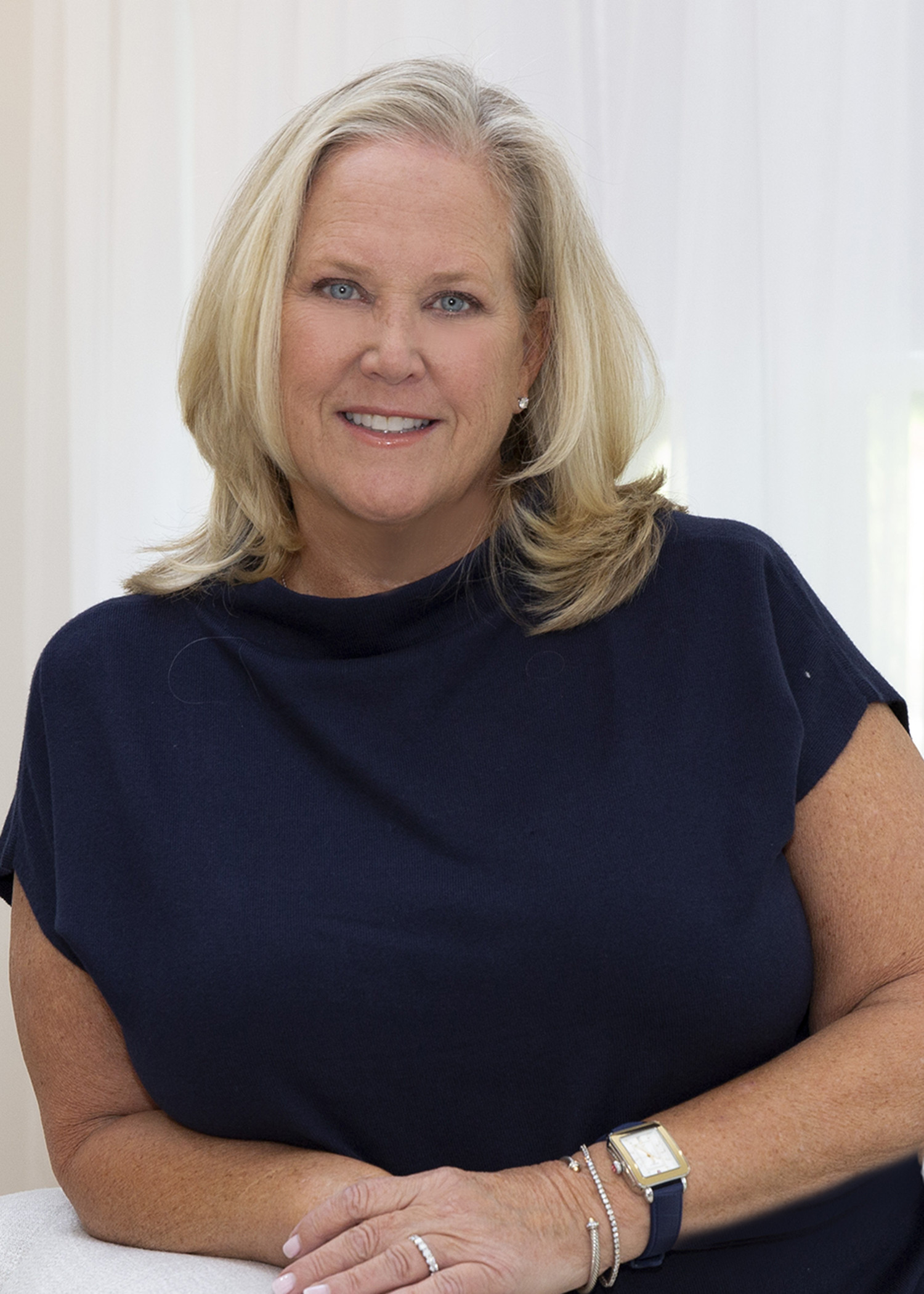-
$875,000
PRICE
-
3
Beds
-
2/1
Baths
-
2,578
Sqft
-
1.94
Acres
-
1999
Built
Experience the epitome of one-level living in this impeccably maintained home, where pride of ownership shines in every corner. Gracious entry welcomes you into the open & airy floor plan of this bright, classically designed residence. The heart of the home is the great room, bathed in natural light from numerous windows & anchored by an inviting stone, floor-to-ceiling wood-burning fireplace. Entertaining is a delight in the state-of-the-art kitchen, featuring a large granite island, chef's grade stainless appliances, gas range, wine fridge, & functional pantry. The generous dining area is perfect for hosting large gatherings or enjoying intimate dinner parties. Sliders off the dining area opens to private rear deck and sunroom, offering a serene retreat during the warmer months & easy access to leisurely swims in the pool. Main level primary bedroom suite is a haven of luxury, complete with a luscious bath & sliders leading to private deck-fulfilling the high demand for one-level comfort. Spacious mudroom w/ laundry & half bath complete the main level's thoughtful layout.Descend the handsome staircase to the lower level, where flexibility meets function. Two well-sized bedrooms, large full bath are complemented by 2 additional flex rooms, perfect for a home office, craft room, or exercise space. Summer days are a dream with the above-ground pool & outdoor shower, set within easy reach of the CT Shoreline's many delights. This home is a sanctuary of convenience and elegance.
READ MORELESS
Additional Information
ADDITIONAL INFORMATION
- ACRES: 1.94
- ATTIC DESCRIPTION: Access Via Hatch
- BASEMENT DESCRIPTION: Full, Fully Finished, Walk-out, Liveable Space, Full With Walk-Out
- GARAGE: Attached Garage, Paved, Driveway
- GARAGE COUNT: 2
- HAS POOL?: Yes
- HIGH SCHOOL: Daniel Hand
- IS OCCUPIED?: Owner
- LIVING AREA SQFT: 2,578
- PROPERTY TAX: $9,042
- SEWER: Septic
- STYLE: Ranch
- TAX AMOUNT: $9,042
- YEAR BUILT: 1999
- YEAR BUILT DETAILS: Public Records
- ZONING: RU-2
AMENITIES
- Cable - Pre-wired
- Central Vacuum
- Open Floor Plan
INTERIOR FEATURES
- AIR CONDITIONING: Central Air
- APPLIANCES INCLUDED: Gas Range, Microwave, Refrigerator, Dishwasher, Washer, Dryer, Wine Chiller
- ATTIC: Yes
- BEDS: 3
- COOLING: Central Air
- FIREPLACES: 1
- FULL BATHS: 2
- FURNACE TYPE: Oil
- HALF BATHS: 1
- HEAT: Oil
- HEAT FUEL: Oil
- HOT WATER: Oil, Upright Tank
- LAUNDRY ROOM: Main Level
- ROOMS: 6
- TOTAL BATHS: 3
EXTERIOR FEATURES
- EXTERIOR FEATURES: Wrap Around Deck,Deck
- EXTERIOR SIDING: Shake
- HOUSE COLOR: Brown
- POOL DESCRIPTION: Heated, Vinyl, Above Ground Pool
- ROOF: Asphalt Shingle
Floor Plans for 128 Horse Pond Road, Madison, CT
Location for 128 Horse Pond Road, Madison, CT


