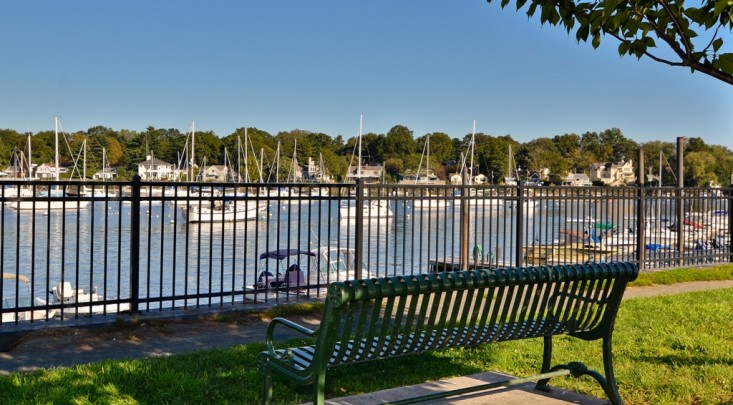-
$2,200,000
PRICE
-
5
Beds
-
3/2
Baths
-
3,051
Sqft
-
0.48
Acres
-
1957
Built
Experience The Pinnacle Of Suburban Living In This "Better Than New Construction"
Experience the pinnacle of suburban living in this "better than new construction", move-in ready colonial ideally located in the cul-de-sac tranquility of the sought-after Murdock Woods neighborhood. This designer home masterfully blends beauty with function. The elegant formal living and dining rooms frame views of the picturesque yard, leading to a party-size deck that's perfect for upscale entertaining. The park-like setting is adorned with mature trees, creating a backdrop that's as peaceful as it is private. The renovated kitchen and bathrooms are straight out of a design magazine, with state-of-the-art finishes that will impress the most discerning eye. The home features five bedrooms, including a convenient first-floor suite ideal for an au pair or extended guest visits. The first floor also include a sun-drenched playroom with direct backyard access, and a spacious and bright home office and a chic powder room. The lower level unfolds into a vast recreation room, an additional powder room, and a mudroom, all together creating an additional 560 sq ft of living space. Benefit from free public school buses to elementary, middle and high school and easy access to major highways. Living here offers the luxury of a W hotel with the comfort of home a true vacation lifestyle.
READ MORELESS
Additional Information
ADDITIONAL INFORMATION
- BASEMENT DESCRIPTION: Finished
- ELEMENTARY SCHOOL: Quaker Ridge School
- ELEMENTARY SCHOOL DISTRICT: Scarsdale
- HIGH SCHOOL: Scarsdale Senior High School
- MIDDLE SCHOOL: Scarsdale Middle School
- ON MARKET DATE: 2024-10-24
- SEWER: Public Sewer
- STYLE: Single Family, Colonial
- TYPE: Residential
- YEAR BUILT: 1957
INTERIOR FEATURES
- APPLIANCES INCLUDED: Gas Water Heater
- BEDS: 5
- COOLING: Central Air
- FULL BATHS: 3
- HEAT: Natural Gas, Forced Air
- LIVING AREA SQFT: 3051
- ROOMS: 10
EXTERIOR FEATURES
- CONSTRUCTION MATERIALS: Frame
- PARKING: Attached
Listing Courtesy of Jessica Chan of Julia B Fee Sothebys Int. Rlty (914.725.3305).
Floor Plans for 12 Split Tree Road, Mamaroneck, NY
Location for 12 Split Tree Road, Mamaroneck, NY

