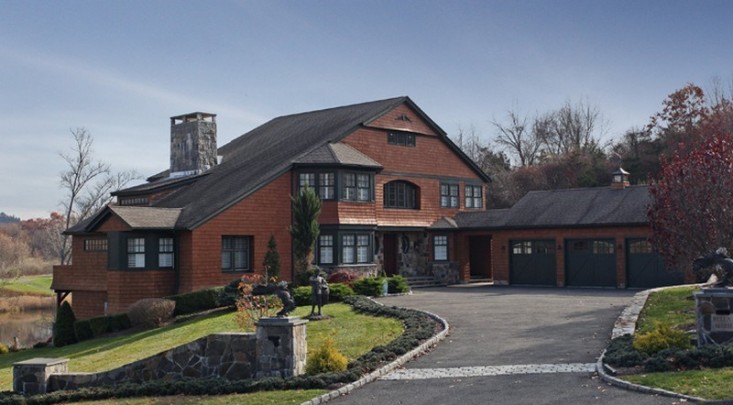-
$1,779,000
PRICE
-
4
Beds
-
3/1
Baths
-
4,486
Sqft
-
9.15
Acres
-
$25
HOA
Welcome to the epitome of bucolic living in this unparalleled Southern Sherman estate nestled within the Wakeman Farms subdivision of custom-built homes just under a mile from the NY line. Step into luxury with this exquisite residence perfectly positioned on over 9 acres of lush landscape adorned with vibrant hydrangeas and mature trees. Designed for sophisticated yet comfortable living, this home boasts a meticulously planned layout, balancing everyday functionality with refined architectural details. The chef's kitchen with pantry overlooking the great room, eat-in area and formal dining room, is perfect for cooking and entertaining. A versatile den/keeping room adds to the main level's charm, which also includes a primary suite with walk-in closet, laundry, and powder room. The upper level hosts 3 spacious bedrooms and 2 full bathrooms, ensuring ample space for family and guests. Modern conveniences abound with 4-zone hydro air heating, porcelain tile radiant heated floors, a 50-year roof, Anderson windows and doors, SMART recessed lighting and motorized shades. A tech hub ensures seamless connectivity, while a breezeway leads to a generous 3-car garage with an unfinished bonus and media room plumbed for future expansion above.
READ MORELESS
Additional Information
ADDITIONAL INFORMATION
- ASSOCIATION FEE / FREQUENCY: $25.00 / Annually
- ATTIC DESCRIPTION: Pull-Down Stairs
- AVERAGE DAYS ON MARKET: 24
- DAYS ON MARKET: 27
- ELEMENTARY SCHOOL: Sherman
- GARAGE: Attached Garage, Paved, Driveway
- GARAGE COUNT: 3
- HOA DESCRIPTION: Park
- HOA FEE: $25
- HOA INCLUDES: Grounds Maintenance
- HIGH SCHOOL: Per Board of Ed
- IS OCCUPIED?: Owner
- JUNIOR HIGH SCHOOL: Per Board of Ed
- LIVING AREA SQFT: 4,486
- PROPERTY TAX: $14,936
- SEWER: Septic
- STYLE: Colonial
- SUBDIVISION: Wakeman Farms
- TAX AMOUNT: $14,936
- TAX YEAR: July 2024-June 2025
- TYPE: Single Family For Sale
- YEAR BUILT: 2017
- YEAR BUILT DETAILS: Public Records
- ZONING: residential
AMENITIES
- Golf Course
- Lake
- Library
- Playground/Tot Lot
- Private School(s)
- Stables/Riding
- Tennis Courts
- Auto Garage Door Opener
- Open Floor Plan
- Security System
INTERIOR/EXTERIOR FEATURES
- AIR CONDITIONING: Central Air, Zoned
- APPLIANCES INCLUDED: Gas Cooktop, Convection Range, Wall Oven, Convection Oven, Microwave, Range Hood, Refrigerator, Dishwasher, Washer, Dryer, Wine Chiller
- ATTIC: Yes
- BEDS: 4
- COOLING: Central Air, Zoned
- EXTERIOR FEATURES: Breezeway,Porch,Deck,Gutters,Lighting,Hot Tub,Covered Deck,Patio
- EXTERIOR SIDING: Shingle, Cedar
- FIREPLACES: 1
- FULL BATHS: 3
- FURNACE TYPE: Propane
- HALF BATHS: 1
- HEAT: Propane
- HEAT FUEL: Propane
- HOT WATER: Tankless Hotwater
- LAUNDRY ROOM: Main Level
- ROOF: Asphalt Shingle
- ROOMS: 8
Location for 12 Meadow Lane, Sherman, CT

