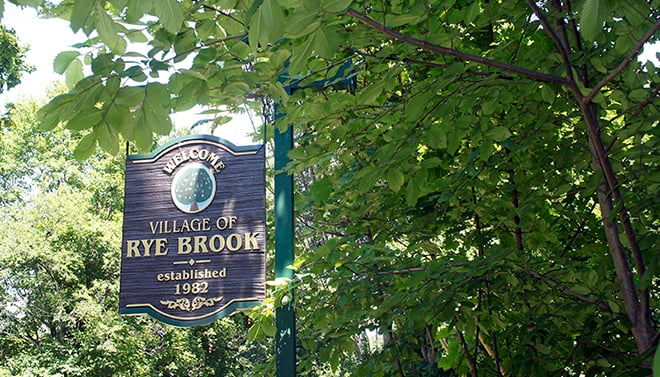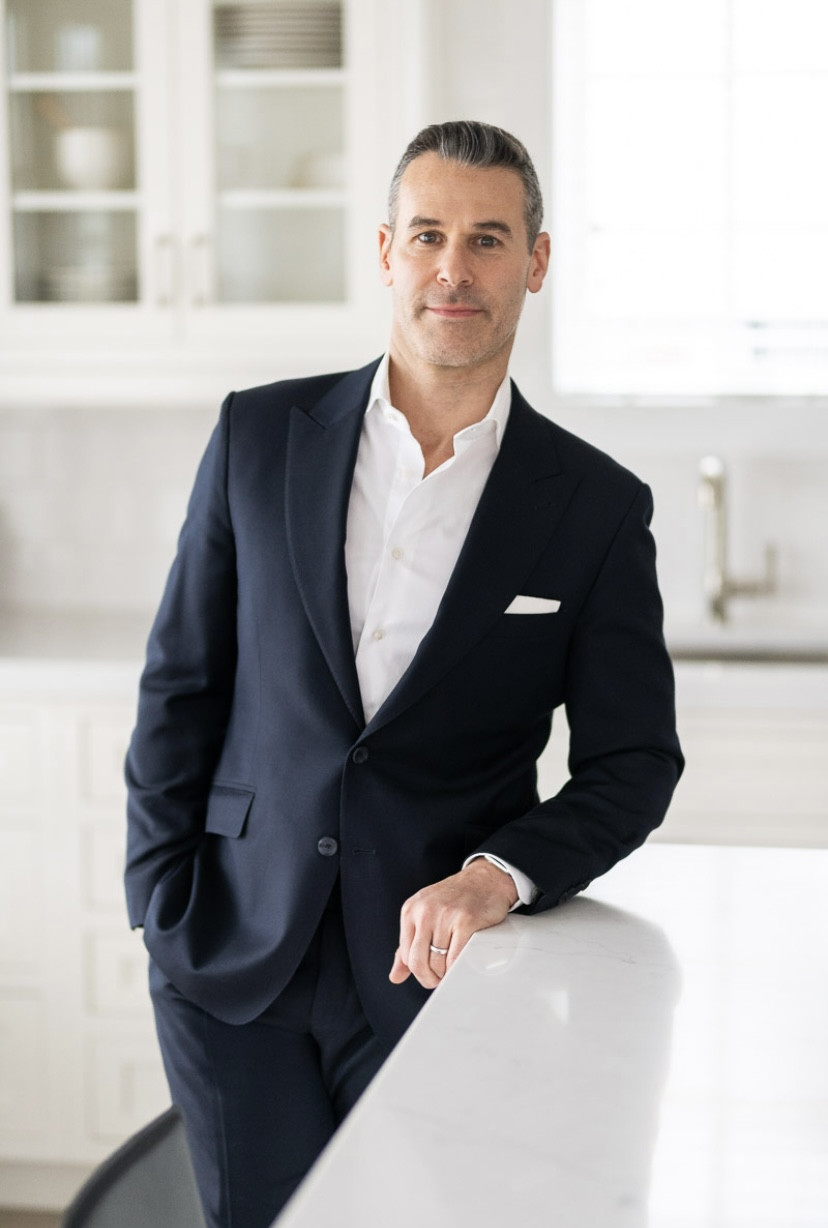-
$1,700,000
PRICE
-
3
Beds
-
3/1
Baths
-
3,606
Sqft
-
0.1
Acres
-
2020
Built
Presenting the Chestnut model at Kingfield—sunny, modern, and meticulously designed. This highly sought-after end-unit showcases one of the community’s most desirable floorplans, featuring a dramatic main-level den and an open layout filled with natural light. The gourmet chef’s kitchen opens to a bluestone terrace and includes a built-in pantry/wetbar with a large wine refrigerator and refrigerator drawers. Additional highlights include an expansive upper-level laundry room, upgraded hardwood floors, and custom up-and-down window treatments throughout. Thoughtful upgrades are found throughout the home, which also offers exceptional storage—including a stunning 1,500-bottle wine cellar and full bath in the finished lower level (812 sq. ft. included in total square footage), along with a two-car attached garage. Enjoy effortless living with the maintenance-free lifestyle of the Kingfield Homeowner's Association, which covers exterior maintenance, snow removal, and landscaping. Kingfield’s state-of-the-art amenities include a clubhouse with a clubroom, lounge, fitness center, outdoor heated pool and spa, a scenic 0.5-mile walking path, and a playground—all within the Village of Rye Brook and the highly ranked Blind Brook School District with convenient busing.
READ MORELESS
Additional Information
ADDITIONAL INFORMATION
-
BASEMENT DESCRIPTION:
Finished, Full
-
DAYS ON MARKET:
17
-
ELEMENTARY SCHOOL:
Bruno M Ponterio Ridge Street Schoo
-
ELEMENTARY SCHOOL DISTRICT:
Blind Brook-Rye
-
HIGH SCHOOL:
Blind Brook High School
-
MIDDLE SCHOOL:
Blind Brook-Rye Middle School
-
ON MARKET DATE:
2025-06-06
-
PARKING SPACES:
4
-
SEWER:
Public Sewer
-
STYLE:
Modern, Other
-
SUBDIVISION:
Kingfield
-
TYPE:
Residential
-
UTILITIES:
Natural Gas Available, Cable Connected, Electricity Connected, Natural Gas Connected, Phone Connected, See Remarks, Sewer Connected, Underground Utilities, Water Connected
-
YEAR BUILT:
2020
-
ASSOCIATION FEE:
$832.00
INTERIOR FEATURES
-
APPLIANCES INCLUDED:
Dishwasher, Disposal, Dryer, Electric Water Heater, Gas Range, Humidifier, Microwave, Other, Refrigerator, Stainless Steel Appliance(s), Washer, Wine Refrigerator
-
BEDS:
3
-
COOLING:
Central Air
-
FLOORING:
Carpet, Ceramic Tile, Hardwood
-
FULL BATHS:
3
-
HEAT:
Forced Air, Other
-
INTERIOR FEATURES:
Built-in Features, Ceiling Fan(s), Chandelier, Double Vanity, Entrance Foyer, High Ceilings, High Speed Internet, Kitchen Island, Open Floorplan, Other, Pantry, Recessed Lighting, Smart Thermostat, Stone Counters, Storage, Walk-In Closet(s), Wet Bar
-
LIVING AREA SQFT:
3606
-
ROOMS:
7
EXTERIOR FEATURES
-
CONSTRUCTION MATERIALS:
Foam Insulation, Frame, HardiPlank Type
-
EXTERIOR FEATURES:
Patio, Pool (Community, In Ground, Other, Outdoor Pool)
ASSESSED VALUE AND TAXES
- HOA FEE: $832
- TAX AMOUNT: $39,416
Listing Courtesy of Joshua Rogull of Rogull Realty LLC (917.975.9732).
Location for 12 Lavender Lane, Rye Brook, NY

