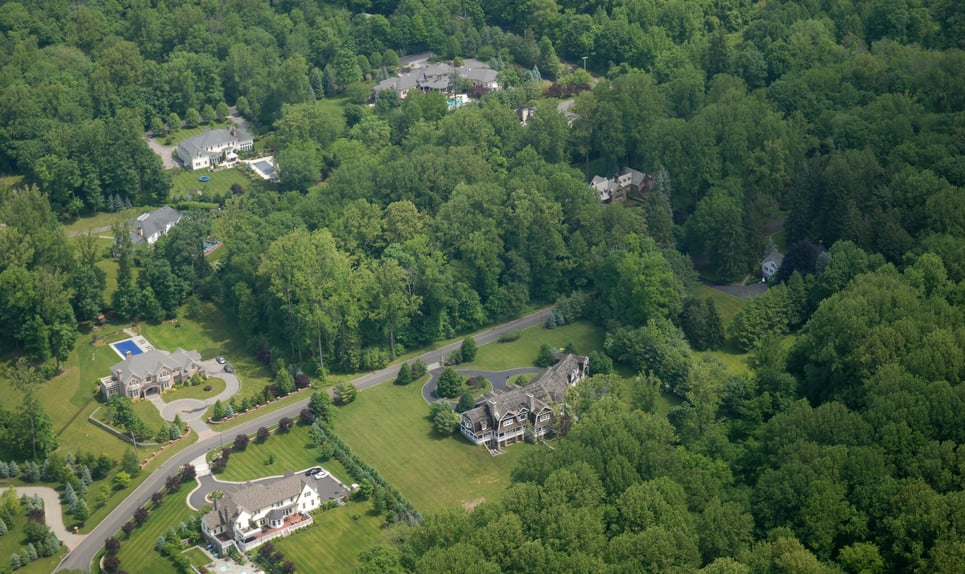-
$1,399,000
PRICE
-
5
Beds
-
3/1
Baths
-
5,318
Sqft
-
3.94
Acres
-
1987
Built
Located in the desirable hamlet of Waccabuc, this elegant stone and stucco home sits at the end of a long, private driveway. A marble entry hall opens to formal living and dining rooms with scenic views. The living room features a wood-burning fireplace and custom built-ins. A spacious office with French doors opens to an expansive deck. The updated kitchen includes a large island, dining area and a built-in breakfront, flowing into a family room, and four sets of french doors to the deck. Upstairs offers a primary suite with updated bath, three additional bedrooms with shared hall bath, and a fifth en-suite bedroom. a back staircase leads to the laundry and kitchen. Finished lower level (859 sq ft) plus a lot of storage space. Set on 3+ wooded acres with a pond, extensive decking and a whole-house generator.
READ MORELESS
Additional Information
ADDITIONAL INFORMATION
-
BASEMENT DESCRIPTION:
Storage Space
-
DAYS ON MARKET:
58
-
ELEMENTARY SCHOOL:
Increase Miller Elementary School
-
ELEMENTARY SCHOOL DISTRICT:
Katonah-Lewisboro
-
HIGH SCHOOL:
John Jay High School
-
MIDDLE SCHOOL:
John Jay Middle School
-
ON MARKET DATE:
2025-05-01
-
SEWER:
Septic Tank
-
STYLE:
Colonial
-
TYPE:
Residential
-
UTILITIES:
Cable Connected
-
YEAR BUILT:
1987
INTERIOR FEATURES
-
APPLIANCES INCLUDED:
Dishwasher, Electric Cooktop, Electric Oven, Stainless Steel Appliance(s)
-
BEDS:
5
-
COOLING:
Central Air
-
FLOORING:
Hardwood
-
FULL BATHS:
3
-
HEAT:
Oil
-
INTERIOR FEATURES:
Built-in Features, Central Vacuum, Crown Molding, High Ceilings, Storage, Walk-In Closet(s)
-
LIVING AREA SQFT:
5318
-
ROOMS:
10
EXTERIOR FEATURES
-
CONSTRUCTION MATERIALS:
Stone, Stucco
-
EXTERIOR FEATURES:
Deck
Listing Courtesy of Nancy Musich of Julia B Fee Sothebys Int. Rlty (914.234.0200).
Floor Plans for 12 Five Ponds Drive, Waccabuc, NY
Location for 12 Five Ponds Drive, Waccabuc, NY


