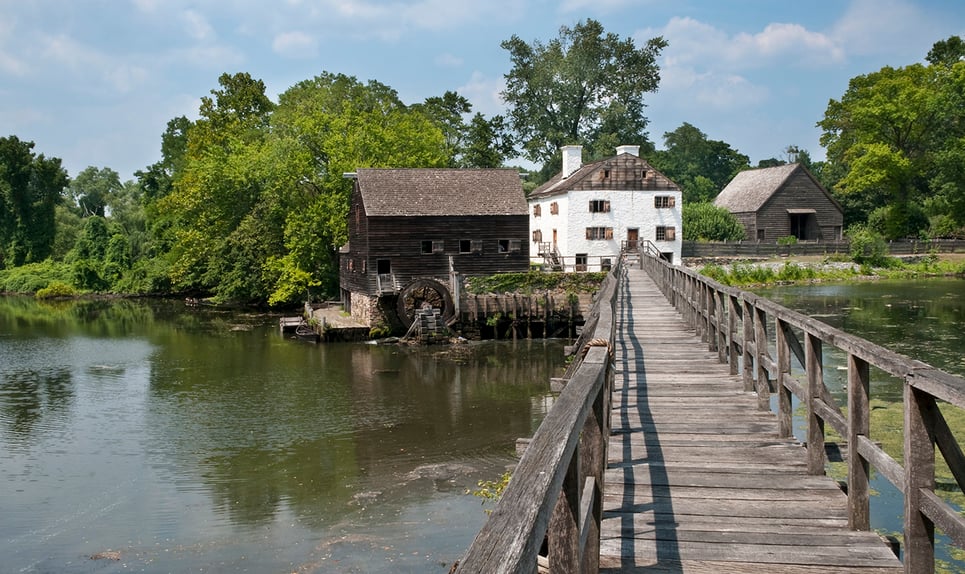Sleepy Hollow
Westchester County, New YorkBoasting prime waterfront property, the tranquil Hudson River village of Sleepy Hollow enjoys a famous heritage: it has been immortalized in author Washington Irving’s classic tale, “The Legend of...
Listing Courtesy of Elizabeth Hargraves of Julia B Fee Sothebys Int. Rlty (914.295.3500).
Our community offers residents access to a number of fine private and public schools for all grade levels. Please read below for information on each of the schools in our area.
| SCHOOL | LOCATION | GRADE |
|---|---|---|
| Rshm Life Center | 32 Beekman Avenue Sleepy Hollow, NY 10591 | PK - KG |
| Transfiguration School | 40 Prospect Avenue Tarrytown, NY 10591 | PK - 8 |
| Hackley School | 293 Benedict Avenue Tarrytown, NY 10591 | KG - 12 |
| Clearview School Day Treatment | 480 Albany Post Road Briarcliff Manor, NY 10510 | PK - 12 |
| Montessori Center Of Nyack-The River School | 85 Marion Street Nyack, NY 10960 | PK - KG |
| Summit School | 339 North Broadway Nyack, NY 10960 | 6 - 12 |
| St. Ann School | 33 Jefferson Street Nyack, NY 10960 | PK - 8 |
| Hawthorne Country Day School | 5 Bradhurst Avenue Hawthorne, NY 10532 | UG |
| Our Lady Of Mount Carmel School | 59 East Main Street Elmsford, NY 10523 | PK - 8 |
| John Cardinal Oconnor School | 16 North Broadway Irvington, NY 10533 | 2 - 8 |
| Loving Arms Children's Center | 26 Biltom Road White Plains, NY 10607 | PK - KG |
| Irvington Children's Center | 15 Broadway Irvington, NY 10533 | PK - KG |
| Accent Of Learning Child Care | 325 South Highland Avenue Briarcliff Manor, NY 10510 | PK - KG |
| NY School for the Deaf | 555 Knollwood Rd White Plains, NY 10603 | PK - 12 |
| Elmwood Day School | 900 Dobbs Ferry Road White Plains, NY 10607 | PK - 1 |
| New York School for the Deaf | 555 Knollwood Road White Plains, NY 10603 | PK - 12 |
| Elmwood Day School | 900 Dobbs Ferry Road White Plains, NY 10607 | PK - KG |
*UG = ungraded.
Detailed school information provided by GreatSchools.org © . All rights reserved.
Public and private school information is provided by sources including GreatSchools.org and various MLS services including the One Key, SMARTMLS, NCMLS, DARMLS and Greenwich MLS, and is subject to the terms of use on those sites. William Pitt and Julia B. Fee Sotheby’s International Realty believes the information provided by these sources to be accurate but will not be held responsible if any data as well as information such as school districts for listings is inaccurate.

Boasting prime waterfront property, the tranquil Hudson River village of Sleepy Hollow enjoys a famous heritage: it has been immortalized in author Washington Irving’s classic tale, “The Legend of...

