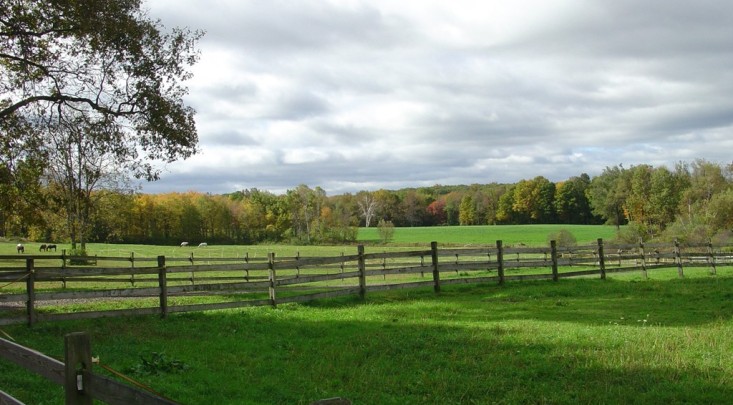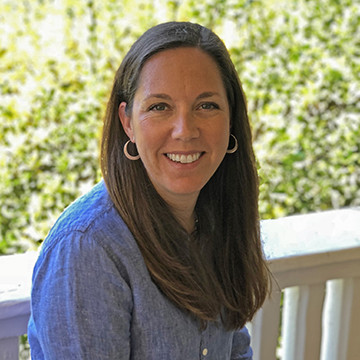Litchfield
Litchfield County, ConnecticutLitchfield is a quintessential New England town defined by its historic district, which includes important original 18th-century homes that line North and South Main Streets. The town is the county seat,...

Litchfield is a quintessential New England town defined by its historic district, which includes important original 18th-century homes that line North and South Main Streets. The town is the county seat,...
An exclusive report that informs you of residential real estate sales activity and trends in Litchfield, Connecticut.


Listing Courtesy of Bev Mosch of William Pitt Sotheby's Int'l (860.868.6600).