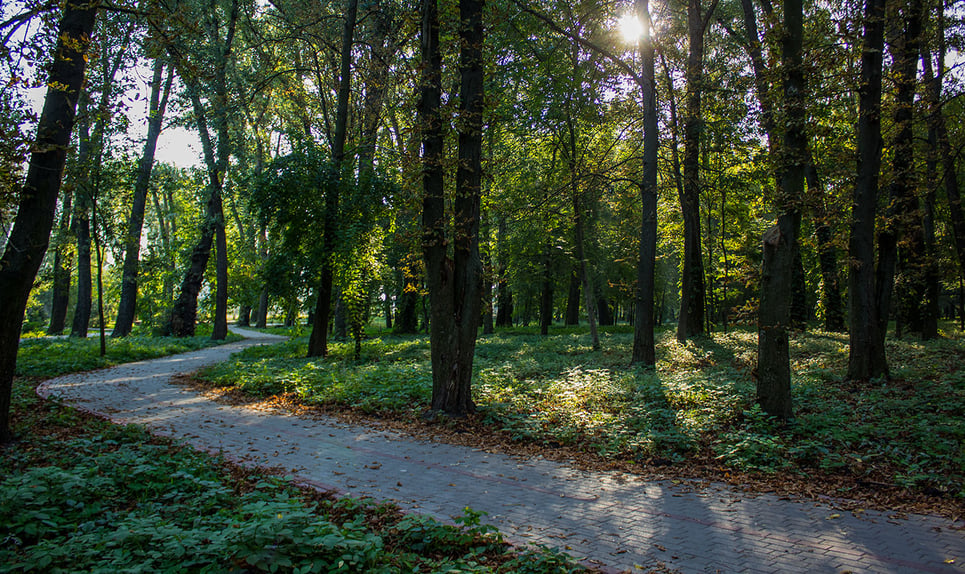Preston
Shoreline, ConnecticutSteeped in historical charm and a nautical past, Preston has earned its reputation as part of a major CT tourism region

Steeped in historical charm and a nautical past, Preston has earned its reputation as part of a major CT tourism region
An exclusive report that informs you of residential real estate sales activity and trends in Preston, Connecticut.
Listing Courtesy of Janice Johnson of Beacon Realty Group LLC (860.705.8370).