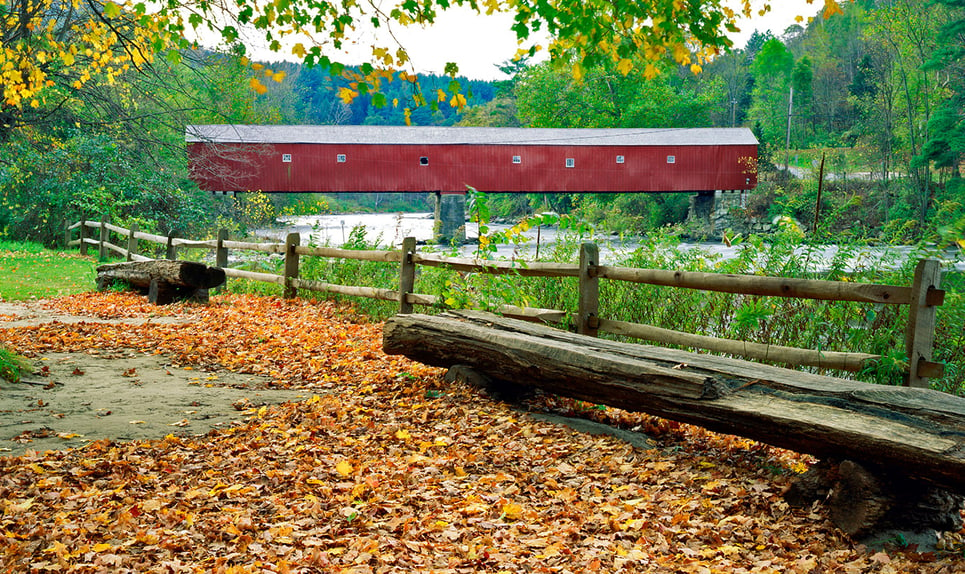-
$425,000
PRICE
-
3
Beds
-
2
Baths
-
1,656
Sqft
-
1.08
Acres
-
1963
Built
Welcome to 114 Sharon Valley Road, a charmingly renovated ranch set on a serene, park-like lot with mature trees and a spacious backyard that gently slopes down to a creek. This home has been thoughtfully updated in a modern farmhouse/colonial style, featuring fresh exterior paint, brand-new flooring in the master suite, a remodeled bathroom, custom blinds, and new lighting fixtures, and a whole-house water filtration system. Located just 10 minutes from Wassaic Train Station, offering a direct line to NYC, this property provides both tranquility and convenience. Inside, the home boasts stunning hardwood floors throughout, with bright, airy dining and living rooms that include a stylish dry bar perfect for entertaining. A versatile bonus room off the living room can be used as an office or den. The spacious primary suite features sliding doors leading to the back deck. Additional highlights include a cozy wood-burning fireplace, an eat-in kitchen and a charming electrified barn with a loft ideal for storage or creative use. The property also features an oversized septic system for added convenience and efficiency. Perfectly situated in the heart of the Litchfield Hills, just minutes from the village of Sharon Center and neighboring villages like Lakeville, Salisbury, Millerton, and West Cornwall. Whether you're looking for a full-time residence or a weekend getaway, this property offers the ideal balance of peaceful living and easy access to local amenities.
READ MORELESS
Additional Information
LOT DETAILS
- ACRES: 1.08
- ACRES SOURCE: Public Records
- COUNTY: Litchfield
- GAS DESCRIPTION: Oil
- LOT DESCRIPTION: Lightly Wooded, Level Lot
- OCCUPANCY: Owner
- WATER DESCRIPTION: Private Well
- WATER FRONTAGE: Not Applicable
- WATERFRONT DESCRIPTION: Not Applicable
EXTERIOR FEATURES
- EXTERIOR SIDING: Vinyl Siding
- HOUSE COLOR: White
- ROOF: Asphalt Shingle
INTERIOR FEATURES
- AIR CONDITIONING: Ceiling Fans, Window Unit
- APPLIANCES INCLUDED: Oven/Range, Refrigerator, Dishwasher, Washer, Dryer
- ATTIC: Yes
- BEDS: 3
- COOLING: Ceiling Fans, Window Unit
- FIREPLACES: 1
- FULL BATHS: 2
- FURNACE TYPE: Oil
- HEAT: Oil
- HEAT FUEL: Oil
- HOT WATER: Oil, Domestic
- LAUNDRY ROOM: Lower Level
- LAUNDRY ROOM ACCESS: Basement
- ROOMS: 9
- TOTAL BATHS: 2
AMENITIES
- Medical Facilities
- Park
- Shopping/Mall
ADDITIONAL INFORMATION
- ATTIC DESCRIPTION: Access Via Hatch
- AVERAGE DAYS ON MARKET: 10
- BASEMENT DESCRIPTION: Full, Unfinished
- DAYS ON MARKET: 15
- ELEMENTARY SCHOOL: Per Board of Ed
- GARAGE: Detached Garage
- HANDICAP FEATURES: Lever Door Handles
- HIGH SCHOOL: Per Board of Ed
- IS OCCUPIED?: Owner
- LIVING AREA SQFT: 1,656
- NEIGHBORHOOD: Sharon Valley
- PROPERTY TAX: $2,914
- SEWER: Septic
- STATUS: Under Contract - Continue to Show
- STYLE: Ranch
- TYPE: Single Family For Sale
- YEAR BUILT: 1963
- YEAR BUILT DETAILS: Public Records
- ZONING: 1
Location for 114 Sharon Valley Road, Sharon, CT


