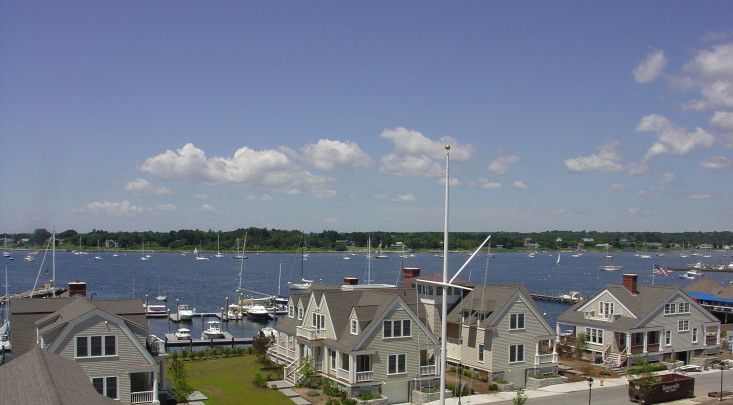Stonington
Shoreline, ConnecticutNamed for its stony hillsides, Stonington borders Rhode Island to the east, and is the only Connecticut town that faces the Atlantic Ocean. Many companies have been drawn to Stonington due to its reputation...
Our community offers residents access to a number of fine private and public schools for all grade levels. Please read below for information on each of the schools in our area.
| SCHOOL | LOCATION | GRADE |
|---|---|---|
| Pine Point School | 89 Barnes Road, Stonington, CT, 06378 | PK-9 |
| Child's Garden Montessori | 28 Whittaker Drive, Stonington, CT, 06378 | K |
| St Michael School | 131 West Broad Street, Stonington, CT, 06379 | PK-8 |
| St Pius X Elementary School | 32 Elm Street, Westerly, RI, 02891 | PK-8 |
| Pine Point School | 89 Barnes Road, Stonington, CT, 06378 | PK-9 |
| Child's Garden Montessori | 28 Whittaker Drive, Stonington, CT, 06378 | K |
| St Michael School | 131 West Broad Street, Stonington, CT, 06379 | PK-8 |
| St Pius X Elementary School | 32 Elm Street, Westerly, RI, 02891 | PK-8 |
*UG = ungraded.
Detailed school information provided by GreatSchools.org © 2025. All rights reserved.
Public and private school information is provided by sources including GreatSchools.org and various MLS services including the One Key, SMARTMLS, NCMLS, DARMLS and Greenwich MLS, and is subject to the terms of use on those sites. William Pitt and Julia B. Fee Sotheby’s International Realty believes the information provided by these sources to be accurate but will not be held responsible if any data as well as information such as school districts for listings is inaccurate.

Named for its stony hillsides, Stonington borders Rhode Island to the east, and is the only Connecticut town that faces the Atlantic Ocean. Many companies have been drawn to Stonington due to its reputation...
An exclusive report that informs you of residential real estate sales activity and trends in Stonington, Connecticut.
