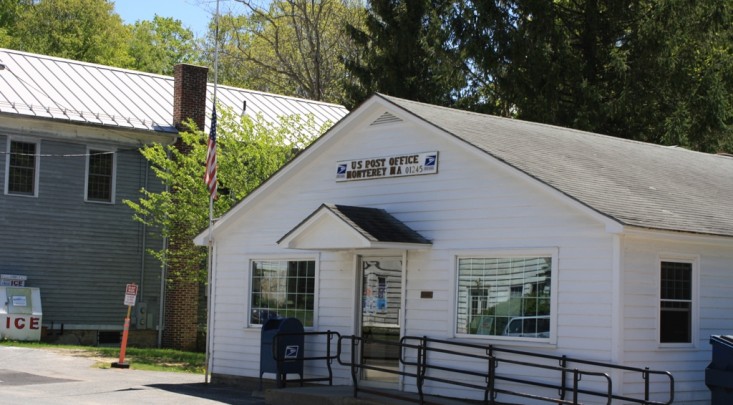Monterey
Berkshire County, MassachusettsMonterey, located at the Berkshires’ southern end, is a small, quiet community frequently sought after for its pastoral atmosphere and myriad outdoor recreational options. Its vast forest land, verdant...

Monterey, located at the Berkshires’ southern end, is a small, quiet community frequently sought after for its pastoral atmosphere and myriad outdoor recreational options. Its vast forest land, verdant...
An exclusive report that informs you of residential real estate sales activity and trends in Monterey, Massachusetts.

Listing Courtesy of Timothy Lovett of COMPASS MASSACHUSETTS , LLC GB (617.610.6496).