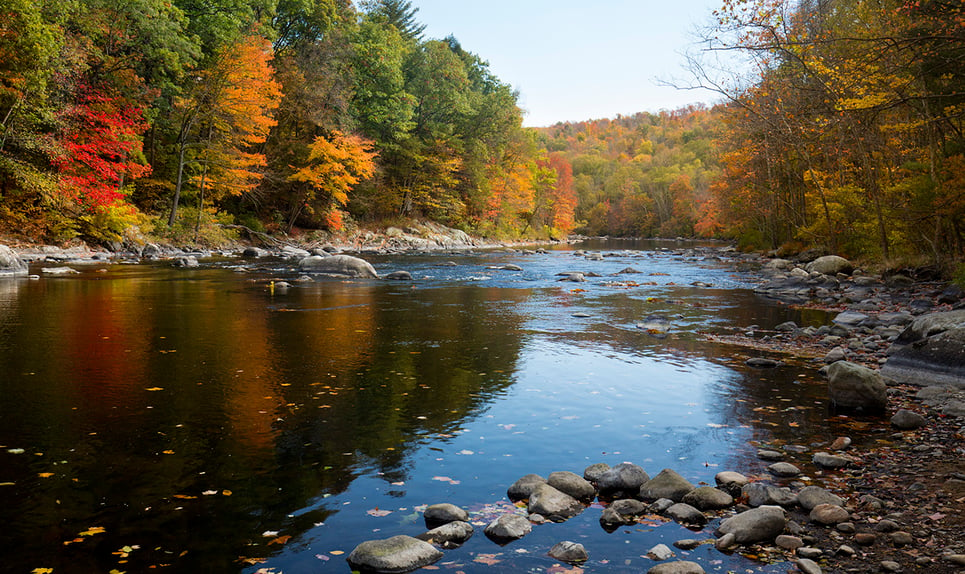-
$640,000
PRICE
-
4
Beds
-
3/2
Baths
-
4,054
Sqft
-
2.69
Acres
-
1972
Built
Experience the charm of this exquisite French Normandy chateau, set on 2.69 private acres in a serene natural environment. This stunning home boasts a striking center stone turret and a welcoming foyer with a beautiful spiral staircase and tiled floors. The spacious open living room features an oversized marble surround fireplace, a soaring vaulted ceiling, and an interior balcony that adds a touch of elegance. Enjoy formal dining in the elegant dining room, which conveniently opens to an enclosed porch for additional entertaining space. The eat-in kitchen is both functional and beautiful, complete with tile flooring, granite countertops, and a pantry for ample storage. The main level is home to a luxurious primary bedroom suite, featuring a generous walk-in closet. A cozy library with built-in bookshelves offers additional versatility, easily transforming into a guest bedroom or study. Upstairs, you'll find an oversized second bedroom with its own walk-in closet, a third bedroom, and a full bath. The expansive bonus/media room, complete with a storage area, provides a perfect retreat for relaxation or entertainment. The partially finished lower level includes a convenient half bath and access to the garage, along with plenty of storage space. Outside, large outbuildings offer additional storage or workshop options. This rare and unique chateau combines timeless elegance with modern convenience, making it a truly special property that exudes charm.
READ MORELESS
Additional Information
ADDITIONAL INFORMATION
- AVERAGE DAYS ON MARKET: 3
- BASEMENT DESCRIPTION: Full, Heated, Garage Access, Partially Finished, Concrete Floor
- DAYS ON MARKET: 25
- ELEMENTARY SCHOOL: Per Board of Ed
- GARAGE: Attached Garage, Under House Garage
- GARAGE COUNT: 2
- HIGH SCHOOL: Per Board of Ed
- IS OCCUPIED?: Vacant
- IS SHORT SALE?: Undeclared
- LIVING AREA SQFT: 4,054
- PROPERTY TAX: $15,291
- SEWER: Septic
- STATUS: Active
- STYLE: Chateau
- TAX AMOUNT: $15,291
- TAX YEAR: July 2024-June 2025
- TYPE: Single Family For Sale
- YEAR BUILT: 1972
- YEAR BUILT DETAILS: Public Records
- ZONING: R-3
INTERIOR/EXTERIOR FEATURES
- AIR CONDITIONING: Central Air
- BEDS: 4
- COOLING: Central Air
- EXTERIOR SIDING: Brick, Stucco
- FIREPLACES: 3
- FULL BATHS: 3
- FURNACE TYPE: Oil
- HALF BATHS: 2
- HEAT: Oil
- HEAT FUEL: Oil
- HOT WATER: Electric, Domestic
- ROOF: Asphalt Shingle
- ROOMS: 8
- TOTAL BATHS: 5
Location for 11 Timbercrest Drive, Canton, CT

