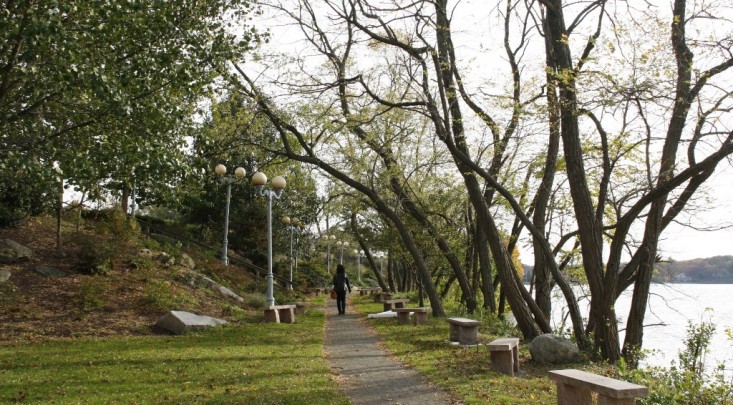-
$3,400,000
PRICE
-
5
Beds
-
4/1
Baths
-
8,118
Sqft
-
1.72
Acres
-
2024
Built
Sophisticated Newly Built Colonial In Red Coat Neighborhood
Experience a world of refined sophistication and casual elegance in this newly built home nestled at the end of a private cul de sac. With high-end elements at every turn and meticulous craftsmanship throughout, this is a home like no other. The soaring 10-foot ceilings and oversized high-end windows imported from Europe bathe all 4 floors in sunlight and set the tone for a custom design that embraces its natural setting. An exterior with natural cedar, wood and stone interior details, and a welcoming front porch are all elements of a home custom-built for this private 1.72 acre property. At the heart of this special home is a show-stopper kitchen with Thermador appliances, custom cabinetry and a stylish wet bar perfect for entertaining. A private first-floor office makes working from home easy and the ample mudroom is a welcome daily amenity. Upstairs, the primary suite is a sanctuary with its vaulted ceiling, fireplace, sumptuous bath and dual walk-in closets. 3 additional ensuite bedrooms and a large, flexible bonus room round out the second floor. The 3rd floor is fully finished and features additional living space. The bright walk-out lower level is a treat with its large recreation room, 5th bedroom and full bath and a gym. Minutes to Westport's bustling downtown and schools yet offering a serene natural setting for the best of all worlds at this truly special home.
READ MORELESS
Additional Information
ADDITIONAL INFORMATION
- ATTIC DESCRIPTION: Finished, Walk-up
- AVERAGE DAYS ON MARKET: 29
- BASEMENT DESCRIPTION: Full, Heated, Storage, Fully Finished, Cooled, Walk-out, Liveable Space
- DAYS ON MARKET: 29
- ELEMENTARY SCHOOL: Kings Highway
- GARAGE: Attached Garage
- GARAGE COUNT: 3
- HIGH SCHOOL: Staples
- IS OCCUPIED?: Vacant
- JUNIOR HIGH SCHOOL: Coleytown
- LIVING AREA SQFT: 8,118
- NEIGHBORHOOD: Red Coat
- PROPERTY TAX: $999,999
- SEWER: Septic
- STYLE: Colonial
- TAX AMOUNT: $999,999
- TAX YEAR: July 2024-June 2025
- TYPE: Single Family For Sale
- YEAR BUILT: 2024
- YEAR BUILT DETAILS: Public Records
- ZONING: AA
AMENITIES
- Public Rec Facilities
- Public Transportation
- Shopping/Mall
INTERIOR/EXTERIOR FEATURES
- AIR CONDITIONING: Central Air
- APPLIANCES INCLUDED: Gas Range, Microwave, Range Hood, Refrigerator, Freezer, Dishwasher, Washer, Dryer
- ATTIC: Yes
- BEDS: 5
- COOLING: Central Air
- EXTERIOR FEATURES: Porch,Gutters,Underground Sprinkler,Patio
- EXTERIOR SIDING: Clapboard, Cedar
- FIREPLACES: 2
- FULL BATHS: 4
- FURNACE TYPE: Propane
- HALF BATHS: 1
- HEAT: Propane
- HEAT FUEL: Propane
- HOT WATER: Domestic
- LAUNDRY ROOM: Upper Level
- LAUNDRY ROOM ACCESS: Second floor
- ROOF: Asphalt Shingle
- ROOMS: 12
Floor Plans for 11 Marilane, Westport, CT
Location for 11 Marilane, Westport, CT

