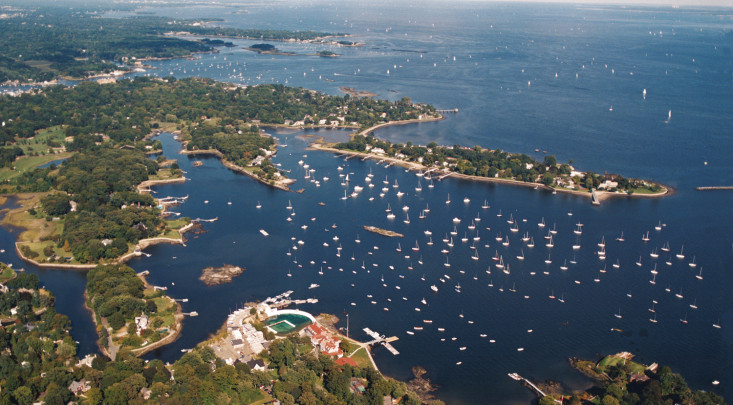-
$2,699,999
PRICE
-
4
Beds
-
3/1
Baths
-
3,080
Sqft
-
0.23
Acres
-
1953
Built
Imagine waking to serene water views from your bed, sipping your morning coffee as the sun glistens on the Sound. This exquisite 3,080 square foot residence, nestled in the coveted Larchmont Manor, offers a lifestyle of neighborhood and convenience.
Positioned on a beautifully flat, professionally landscaped lot, this home is a true haven. Enjoy seamless indoor-outdoor living with a sunny front porch, a spacious back deck perfect for entertaining, and a delightful patio for al fresco dining. The location itself could not be better, offering breathtaking water views and the convenience of a short stroll to vibrant shops, restaurants, and amenities of Larchmont Village.
The heart of this home is a chef's dream kitchen, featuring custom cabinetry, top-of-the-line appliances, and a grand center island – ideal for culinary creations and casual gatherings. The open floor plan seamlessly connects the kitchen to the living and dining areas, creating a warm and inviting atmosphere.
This meticulously maintained property offers four bedrooms and 3.5 bathrooms, providing ample space for comfortable living. Ensuring peace of mind, a whole-house generator stands ready, guaranteeing uninterrupted comfort.
READ MORELESS
Additional Information
ADDITIONAL INFORMATION
-
BASEMENT DESCRIPTION:
Finished
-
DAYS ON MARKET:
7
-
ELEMENTARY SCHOOL:
Chatsworth Avenue
-
HIGH SCHOOL:
Mamaroneck High School
-
HIGH SCHOOL DISTRICT:
Mamaroneck
-
MIDDLE SCHOOL:
Hommocks
-
ON MARKET DATE:
2025-03-12
-
SEWER:
Public Sewer
-
STYLE:
Traditional
-
TYPE:
Residential
-
UTILITIES:
Natural Gas Available, Natural Gas Connected
-
VIEW:
Water
-
YEAR BUILT:
1953
INTERIOR FEATURES
-
APPLIANCES INCLUDED:
Convection Oven, Dishwasher, Disposal, Dryer, Microwave, Refrigerator, Washer
-
BEDS:
4
-
COOLING:
Central Air
-
FLOORING:
Hardwood
-
FULL BATHS:
3
-
HEAT:
Radiant Floor
-
INTERIOR FEATURES:
Built-in Features, Double Vanity, Eat-in Kitchen, Kitchen Island, Open Floorplan, Sound System, Walk-In Closet(s)
-
LIVING AREA SQFT:
3080
-
ROOMS:
9
EXTERIOR FEATURES
-
CONSTRUCTION MATERIALS:
Brick, Cedar, Shingle Siding
-
EXTERIOR FEATURES:
Deck, Patio, Porch, Wrap Around
-
PARKING:
Attached
Listing Courtesy of Cathy Devore of Houlihan Lawrence Inc. (914.833.0420).
Location for 11 Larchmont Avenue, Larchmont, NY

