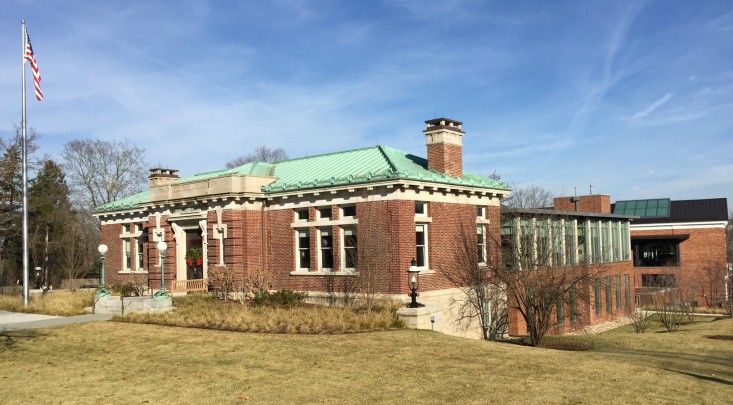-
$1,150,000
PRICE
-
4
Beds
-
4
Baths
-
3,266
Sqft
-
0.31
Acres
-
2005
Built
Custom In-town Colonial
Better than New! Custom built in 2005, this 4 bedroom colonial home boasts an open, versatile floorplan in a wonderful in-town neighborhood. The heart of the home is a spacious Great Room, with vaulted ceiling, gas log fireplace, walls of windows and french doors leading to a private deck. This space allows ample room for both gathering and dining - a great entertaining area! Open to the Great Room is a custom kitchen with large center island and breakfast bar. Off the the foyer, an additional room can be enjoyed as a living or dining room, or as it is currently used to enjoy a game of billiards. French doors lead from the foyer to a private study, which could be used as a main level bedroom, with full bath. Upstairs, the primary bedroom features a sizeable walk-in closet and full bath with clawfoot tub and separate shower. Two other bedrooms and a hall bath complete the upper level. The walkout lower level provides another versatile living space which can be used as a recreation room, in-law apartment or ADU with a full bath and galley kitchen. This level is accessible to a private patio area, parking and garage. Enjoy town water and sewer, and a fantastic location convenient to shopping, recreation, restaurants and all of the wonderful amenities that you will discover in the town of Ridgefield.
READ MORELESS
Additional Information
ADDITIONAL INFORMATION
- ATTIC DESCRIPTION: Storage Space, Floored, Pull-Down Stairs
- AVERAGE DAYS ON MARKET: 17
- BASEMENT DESCRIPTION: Full, Partially Finished
- DAYS ON MARKET: 17
- ELEMENTARY SCHOOL: Veterans Park
- EXCLUSIONS: Pool table, carpet and pool table light.
- GARAGE: Attached Garage
- GARAGE COUNT: 2
- HIGH SCHOOL: Ridgefield
- IS OCCUPIED?: Vacant
- JUNIOR HIGH SCHOOL: East Ridge
- LIVING AREA SQFT: 3,266
- NEIGHBORHOOD: Village Center
- PROPERTY TAX: $16,204
- SEWER: Public Sewer Connected
- STYLE: Colonial
- TAX AMOUNT: $16,204
- TAX YEAR: July 2024-June 2025
- TYPE: Single Family For Sale
- YEAR BUILT: 2005
- YEAR BUILT DETAILS: Public Records
- ZONING: R-20
AMENITIES
- Library
- Medical Facilities
- Park
- Public Rec Facilities
- Public Transportation
- Shopping/Mall
- Tennis Courts
- Auto Garage Door Opener
- Open Floor Plan
INTERIOR/EXTERIOR FEATURES
- AIR CONDITIONING: Central Air
- APPLIANCES INCLUDED: Gas Cooktop, Wall Oven, Microwave, Refrigerator, Dishwasher, Washer, Dryer
- ATTIC: Yes
- BEDS: 4
- COOLING: Central Air
- EXTERIOR FEATURES: Deck,Gutters,Stone Wall,French Doors
- EXTERIOR SIDING: Vinyl Siding
- FIREPLACES: 1
- FULL BATHS: 4
- FURNACE TYPE: Oil
- HEAT: Oil
- HEAT FUEL: Oil
- HOT WATER: Electric, Tank Size Unknown
- LAUNDRY ROOM: Main Level
- LAUNDRY ROOM ACCESS: Full laundry room adjacent to kitchen.
- ROOF: Asphalt Shingle
- ROOMS: 9
Floor Plans for 11 Hillsdale Avenue, Ridgefield, CT
Location for 11 Hillsdale Avenue, Ridgefield, CT





