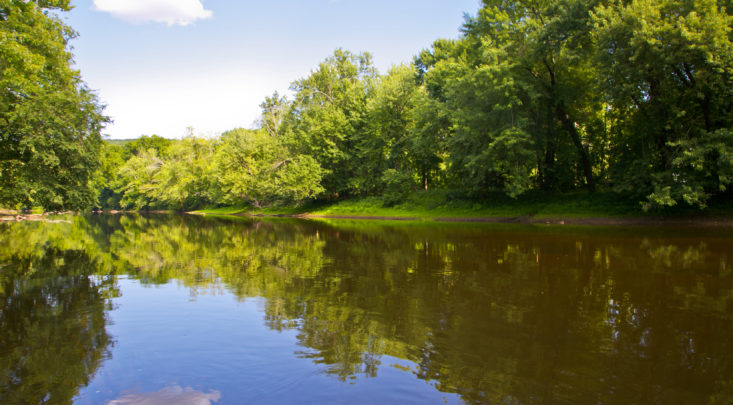-
$299,900
PRICE
-
2
Beds
-
2
Baths
-
1,267
Sqft
-
0.33
Acres
-
1750
Built
The cutest, sweetest Antique Cape Cottage in Unionville!! The home sits only steps to rails to trails which connects Massachusetts, Connecticut and New York for all the running, walking and biking you can ever do! Enjoy your serene lot across the way overlooking the brook! The home also is only right around the corner from downtown Unionville filled with shops and restaurants! Inside, it's the quaint home you were looking for with one bedroom downstairs with en-suite, and the primary bedroom upstairs with a second attached full bath as well. The home has the best sunroom with views on three sides! The property also has a large garden area and yard as well as a two car detached garage with additional workshop area. Convenience from all angles here with updated 200AMP electrical panel, new heat pump water heater, auto start generator hooked up to the fuel source. It does not get sweeter than this Antique Cape!
READ MORELESS
Additional Information
ADDITIONAL INFORMATION
- AVERAGE DAYS ON MARKET: 6
- BASEMENT DESCRIPTION: Full, Unfinished, Full With Hatchway
- DAYS ON MARKET: 6
- ELEMENTARY SCHOOL: West Woods Upper
- GARAGE: Detached Garage, Off Street Parking
- GARAGE COUNT: 2
- HIGH SCHOOL: Farmington
- IS OCCUPIED?: Owner
- JUNIOR HIGH SCHOOL: Robbins
- LIVING AREA SQFT: 1,267
- MIDDLE SCHOOL: West Woods
- NEIGHBORHOOD: Unionville
- PROPERTY TAX: $3,918
- SEWER: Public Sewer Connected
- STATUS: Under Contract
- STYLE: Cape Cod, Colonial
- TAX AMOUNT: $3,918
- TAX YEAR: July 2024-June 2025
- TYPE: Single Family For Sale
- YEAR BUILT: 1750
- YEAR BUILT DETAILS: Public Records
- ZONING: R40
INTERIOR/EXTERIOR FEATURES
- AIR CONDITIONING: Window Unit
- APPLIANCES INCLUDED: Refrigerator, Washer
- BEDS: 2
- COOLING: Window Unit
- EXTERIOR FEATURES: Shed,Gutters,Garden Area,Lighting,Stone Wall,Patio
- EXTERIOR SIDING: Clapboard
- FIREPLACES: 1
- FULL BATHS: 2
- FURNACE TYPE: Oil
- HEAT: Oil
- HEAT FUEL: Oil
- HOT WATER: Oil, 50 Gallon Tank
- HOUSE COLOR: Yellow
- ROOF: Asphalt Shingle
- ROOMS: 5
- TOTAL BATHS: 2
Floor Plans for 109 River Road, Farmington, CT
Location for 109 River Road, Farmington, CT


