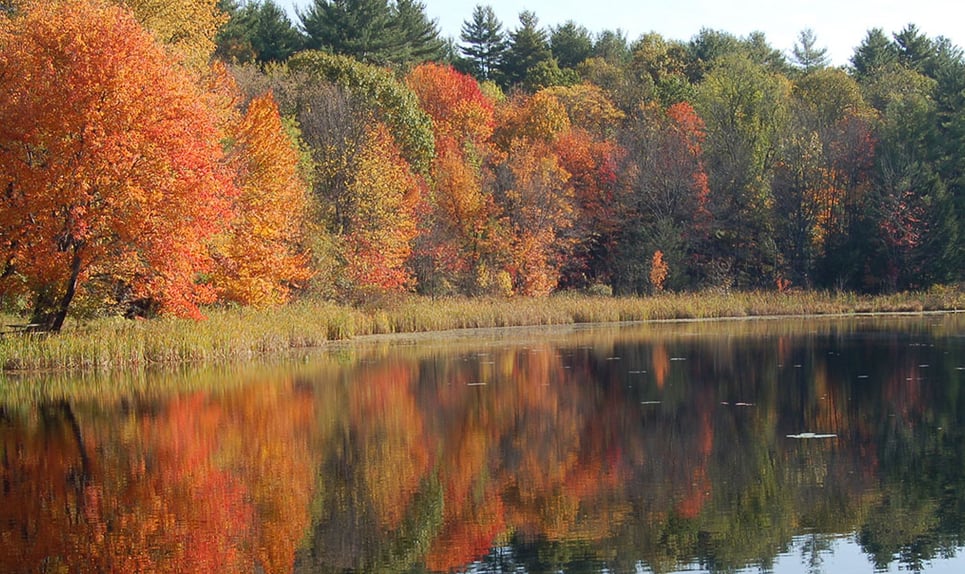Woodbridge
Shoreline, ConnecticutOriginally known as Amity, the lovely, rural town of Woodbridge in New Haven County is a largely residential community that has earned the reputation of being one of the wealthiest towns in Connecticut....

Originally known as Amity, the lovely, rural town of Woodbridge in New Haven County is a largely residential community that has earned the reputation of being one of the wealthiest towns in Connecticut....
An exclusive report that informs you of residential real estate sales activity and trends in Woodbridge, Connecticut.

Listing Courtesy of Jake Forchetti of Houlihan Lawrence WD (203.787.7800).