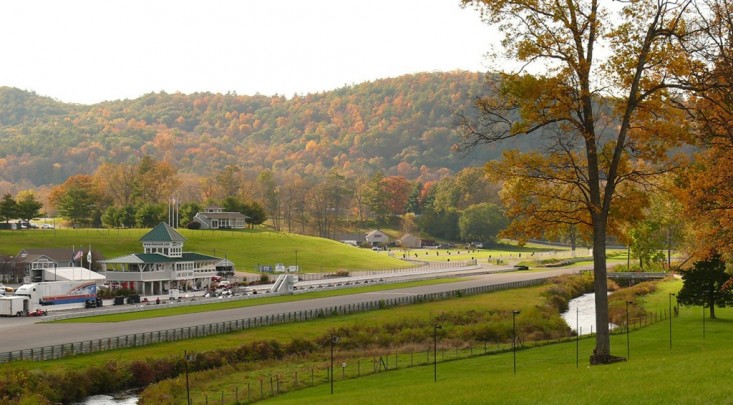Lakeville
Litchfield County, ConnecticutThe laid-back yet sophisticated villages of Salisbury and Lakeville comprise the northwest corner town of Salisbury. The bucolic Litchfield County community is home to a race track, fine eateries and an...

The laid-back yet sophisticated villages of Salisbury and Lakeville comprise the northwest corner town of Salisbury. The bucolic Litchfield County community is home to a race track, fine eateries and an...
An exclusive report that informs you of residential real estate sales activity and trends in Lakeville, Connecticut.


Listing Courtesy of Dave Mallison of William Pitt Sotheby's Int'l (860.435.2400).