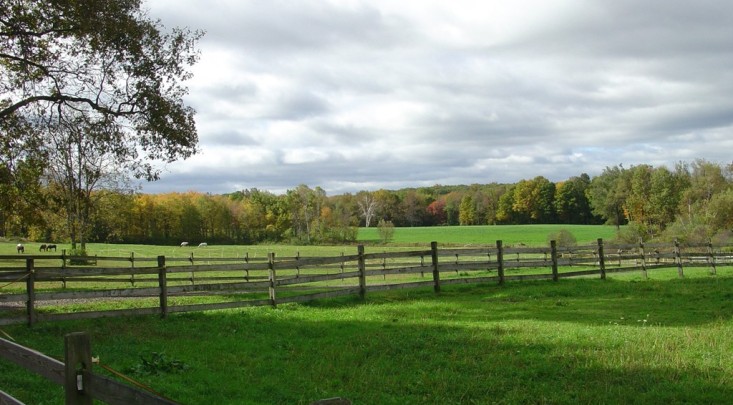Step into the pages of history with the beautifully revitalized Col. Charles Webb house, circa 1830, a centerpiece of Litchfield's storied past. This iconic residence has been thoughtfully updated, blending classic elegance with modern amenities. As you enter through the entryway, you are greeted by the warmth of wide board flooring and an inviting arched doorway. The journey continues to a convenient wet bar and into the sunlit formal living room, where a wood-burning fireplace, built-in cabinets and polished hardwood flooring create an atmosphere of timeless charm. The formal dining room, with another wood-burning fireplace, offers ample storage and two closets. The great room is a marvel of architectural design, featuring a soaring ceiling, elegant French doors and luminous Palladian windows that invite the outside in. Culinary enthusiasts will revel in the chef's kitchen, boasting a gas range, dual new dishwashers, a Subzero refrigerator, a breakfast bar and a cozy dining area. A versatile mud/playroom and a half bath complete the main level's offerings. Ascend to the upper level, where the primary bedroom suite has been freshly painted and adorned with new oak floors and custom molding, creating a serene escape. The en-suite primary bath has been transformed with a new custom shower and linen closet. Two additional guest bedrooms (one en-suite) have undergone complete renovations, featuring new oak flooring, fresh paint and remodeled bathrooms. The library/office on the upper level provides an elegant space for remote work or study.
Outside, the backyard is a private oasis with exquisite gardens and an inground pool, now equipped with a new heater, filter and timer. The pool house has been entirely updated featuring a new kitchen, bathroom, flooring, ductless heat/ac unit, hot water heater and dehumidifier. Smart thermostats in both the main house and pool house ensure comfort and efficiency while new roofs and anti-debris gutter systems offer peace of mind. Located within a short stroll to the historic Litchfield green, this home is perfectly positioned to enjoy the region's fine dining, local wineries, shopping and outdoor activities like hiking biking and horseback riding. This is more than a home, it's a lifestyle steeped in history and luxury.


