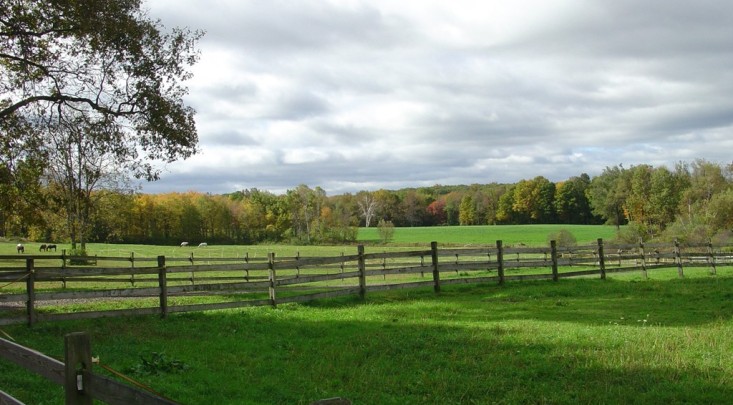This charming expanded Cape Cod in the historic village of Litchfield offers a harmonious blend of traditional charm and modern updates. Nestled on three picturesque acres, complete with a classic stone wall entrance, this home is a true hidden gem on a peaceful dead-end street. As you step inside, the living room welcomes you with its warm wide board flooring and cozy wood-burning fireplace, setting the stage for intimate gatherings. The kitchen, a culinary delight, has been tastefully updated with stainless steel appliances, elegant stone countertops, a farmhouse sink and a convenient breakfast bar. Entertaining is a breeze in the dining room, where a large brick corner fireplace adds character and slate flooring with radiant heat combines comfort with style. French doors open to the back patio, inviting you to enjoy the serene outdoors and heated Gunite pool, complete with an outdoor shower for the ultimate in leisure. The main floor primary bedroom suite, a luxurious addition from 2013, features a tray ceiling, built in closets and French doors. The en-suite primary bath is a spa-like retreat with dual sinks and a separate water closet. A versatile office with hardwood flooring provides an ideal work-from-home space, while the den, with its wide board flooring, offers flexibility as a fifth bedroom. Guest accommodations are generous, with a main floor guest bedroom boasting hardwood floors, dual closets and a full bath.
Completing this idyllic property is a detached two-car garage, adding practicality to the home's undeniable appeal. This residence is not just a home; it's a lifestyle offering privacy, comfort and the charm of Litchfield living.


