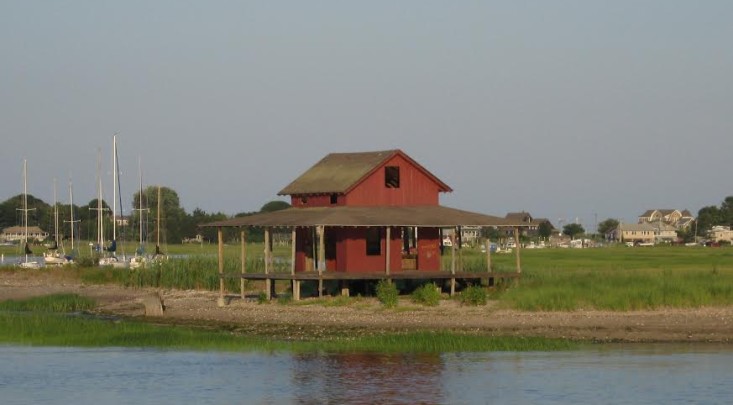-
$775,000
PRICE
-
3
Beds
-
3
Baths
-
2,343
Sqft
-
0.24
Acres
-
1805
Built
Discover the epitome of tranquility and modern convenience in this exquisite light-filled home, boasting direct views of the picturesque Mill Pond. This beautiful home, which was fully renovated in 2010 and has had many improvements since, retains the charm of yesteryear and features a recently added main-floor primary suite for effortless one-level comfort. Committed to eco-friendly living, it boasts a premier solar contract and backup batteries, promising low utility expenses and a consistent energy supply. Revel in winter's charm watching pondside ice skating, while enjoying the coziness of two fireplaces inside. Each season brings its own delights; autumn foliage around the pond, come summer, peaceful fishing folk, and an abundance of songbirds and butterflies drawn to the variety of blooming gardens on the quiet street. A truly peaceful retreat, located just blocks from the Guilford Green, I95, the train, the marina, and the beaches. A gorgeous, peaceful short walk to town and great local restaurants; here is a rare opportunity to own a slice of tranquility in a super convenient in-town neighborhood.
READ MORELESS
Additional Information
ADDITIONAL INFORMATION
- ACRES: 0.24
- ATTIC DESCRIPTION: Unfinished, Storage Space, Floored, Walk-up
- BASEMENT DESCRIPTION: Full, Unfinished, Storage, Interior Access
- EXCLUSIONS: Light fixture in kitchen
- GARAGE: None, Driveway
- HIGH SCHOOL: Guilford
- IS OCCUPIED?: Owner
- LIVING AREA SQFT: 2,343
- MIDDLE SCHOOL: Baldwin
- PROPERTY TAX: $10,834
- SEWER: Cesspool
- STYLE: Colonial
- TAX AMOUNT: $10,834
- YEAR BUILT: 1805
- YEAR BUILT DETAILS: Public Records
- ZONING: R-1
AMENITIES
- Health Club
- Lake
- Library
- Medical Facilities
- Park
- Playground/Tot Lot
- Shopping/Mall
- Cable - Pre-wired
INTERIOR FEATURES
- AIR CONDITIONING: Ductless, Window Unit
- APPLIANCES INCLUDED: Gas Range, Microwave, Refrigerator, Dishwasher, Washer, Dryer
- ATTIC: Yes
- BEDS: 3
- COOLING: Ductless, Window Unit
- FIREPLACES: 2
- FULL BATHS: 3
- FURNACE TYPE: Natural Gas
- HEAT: Natural Gas
- HEAT FUEL: Natural Gas
- HOT WATER: Other, Electric, 50 Gallon Tank
- LAUNDRY ROOM: Main Level, Upper Level
- LAUNDRY ROOM ACCESS: One on main floor and one on second floo
- ROOMS: 8
- TOTAL BATHS: 3
EXTERIOR FEATURES
- EXTERIOR FEATURES: Balcony,Shed,Deck,Garden Area,Patio
- EXTERIOR SIDING: Vinyl Siding
- HOUSE COLOR: yellow
- ROOF: Asphalt Shingle
Floor Plans for 100 Cherry Street, Guilford, CT
Location for 100 Cherry Street, Guilford, CT

