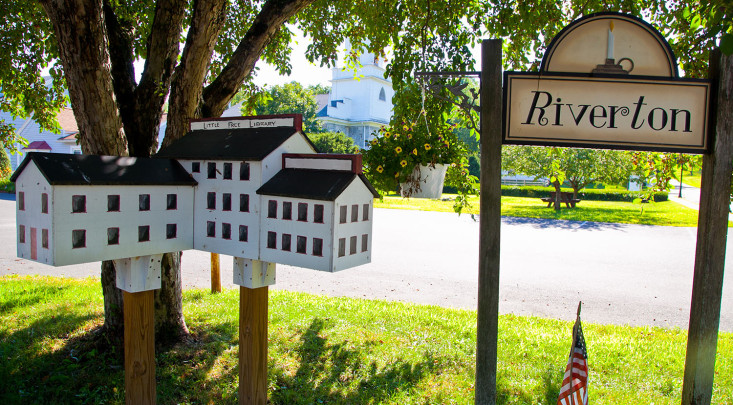Barkhamsted
Litchfield County, ConnecticutThe rural Litchfield County town of Barkhamsted, located about 15 miles northwest of Hartford, is known for its vast, scenic reservoirs, lush forests and rolling hills. It exudes small-town charm, and...

The rural Litchfield County town of Barkhamsted, located about 15 miles northwest of Hartford, is known for its vast, scenic reservoirs, lush forests and rolling hills. It exudes small-town charm, and...
An exclusive report that informs you of residential real estate sales activity and trends in Barkhamsted, Connecticut.

Listing Courtesy of Scott Holmes of William Pitt Sotheby's Int'l (860.777.1800).