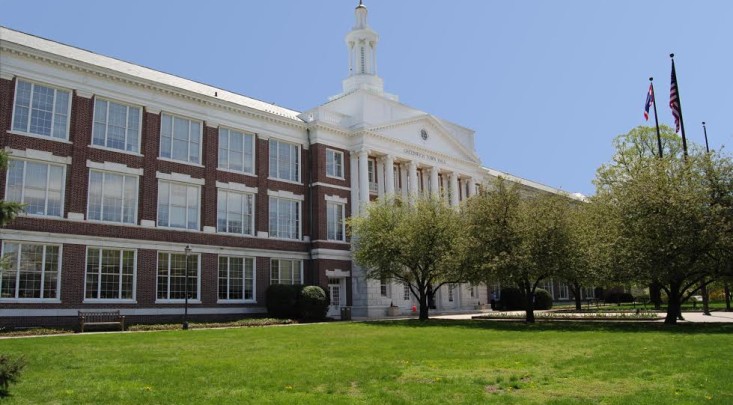Greenwich
Fairfield County, ConnecticutLong a haven for artists, entertainers, writers and athletes, the affluent Fairfield County town of Greenwich has been ranked by Money Magazine as number one on its list of the 100 best places to live...

Long a haven for artists, entertainers, writers and athletes, the affluent Fairfield County town of Greenwich has been ranked by Money Magazine as number one on its list of the 100 best places to live...
An exclusive report that informs you of residential real estate sales activity and trends in Greenwich, Connecticut.

Listing Courtesy of Jill Caird of William Pitt Sotheby's Int'l (203.968.1500).