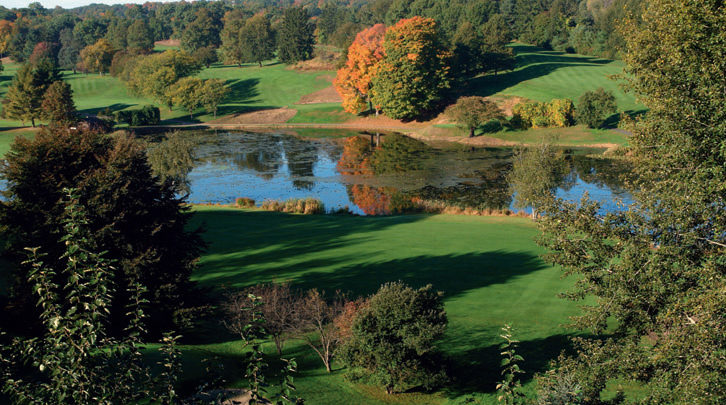-
$1,040,000
PRICE
-
4
Beds
-
2
Baths
-
1,900
Sqft
-
0.24
Acres
-
1957
Built
1 Skytop Road, Edgemont, NY – Spacious & Updated Split Ranch
Located in the sought-after Edgemont community, this charming 1957 split-ranch offers the perfect blend of space, comfort, and modern updates. With 4 bedrooms, 2 bathrooms, and over 1,900 sq. ft. of living space, this well-maintained home features a thoughtful layout and ample storage throughout.
The sunlit kitchen boasts a large picture window, filling the space with natural light. The spacious dining room opens to an expansive granite-tiled deck, ideal for outdoor entertaining. A large living room overlooks the front yard, while the lower-level 4th bedroom is currently being utilized as a family room provides additional space for relaxation.
The primary suite offers two full closets, and the bathroom provides both hallway and en-suite access. Two additional bedrooms on the upper level are generously sized with ample closet space. The lower level includes a full bathroom, family room, and access to the 2-car attached garage.
Outside, enjoy a private, fenced-in backyard with mature plantings, a lovely stone patio, and a dog-friendly yard. The invisible fence keeps your pet happy and pests out! Additional features include a new roof (single layer) and gutters, energy-efficient windows and central air, new exterior siding and stone facade, granite countertops and backsplash in the kitchen, a waterproofed basement with French drains, a sprinkler system, new garage doors, and driveway parking for three or more cars.
A wonderful opportunity to own a spacious and well-cared-for home in Edgemont. Schedule your private tour today!
READ MORELESS
Additional Information
ADDITIONAL INFORMATION
- BASEMENT DESCRIPTION: Finished, Storage Space, Walk-Out Access
- DAYS ON MARKET: 42
- ELEMENTARY SCHOOL: Greenville
- HIGH SCHOOL: Edgemont Junior-Senior High School
- HIGH SCHOOL DISTRICT: Edgemont
- MIDDLE SCHOOL: Edgemont Junior-Senior High School
- ON MARKET DATE: 2025-02-28
- PARKING SPACES: 5
- SEWER: Public Sewer
- STYLE: Split Ranch
- TYPE: Residential
- UTILITIES: Natural Gas Available, Electricity Connected, Natural Gas Connected
- YEAR BUILT: 1957
INTERIOR FEATURES
- APPLIANCES INCLUDED: Dishwasher, Dryer, Microwave, Refrigerator
- BEDS: 4
- COOLING: Central Air
- FLOORING: Carpet, Wood
- FULL BATHS: 2
- HEAT: Hot Water
- INTERIOR FEATURES: Chandelier, Granite Counters, Kitchen Island, Open Floorplan
- LIVING AREA SQFT: 1900
- ROOMS: 10
EXTERIOR FEATURES
- CONSTRUCTION MATERIALS: Aluminum Siding
- EXTERIOR FEATURES: Deck, Patio
- PARKING: Driveway, Garage
Listing Courtesy of Chiara O'Connor of Julia B Fee Sothebys Int. Rlty (914.620.8682).
Floor Plans for 1 Skytop Road, Scarsdale, NY
Location for 1 Skytop Road, Scarsdale, NY

