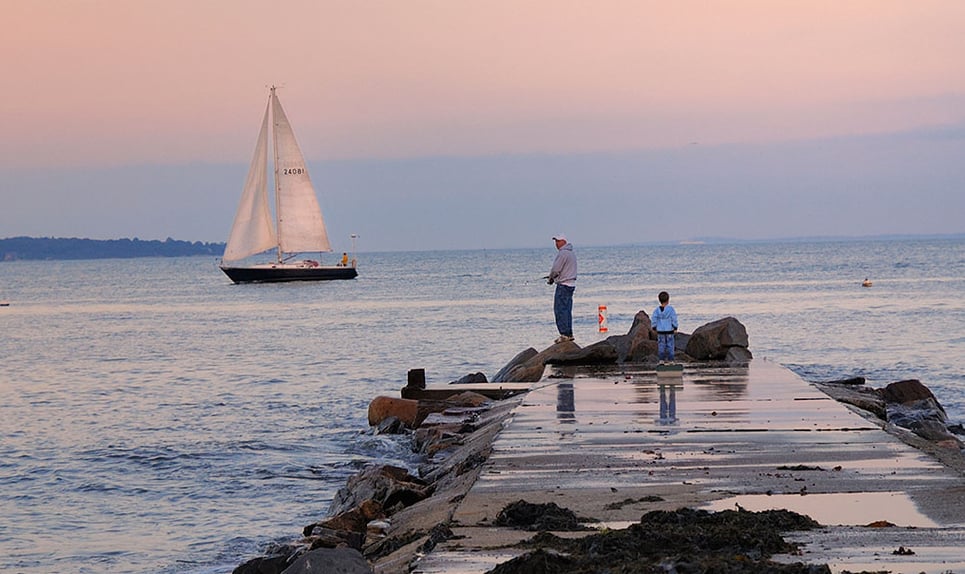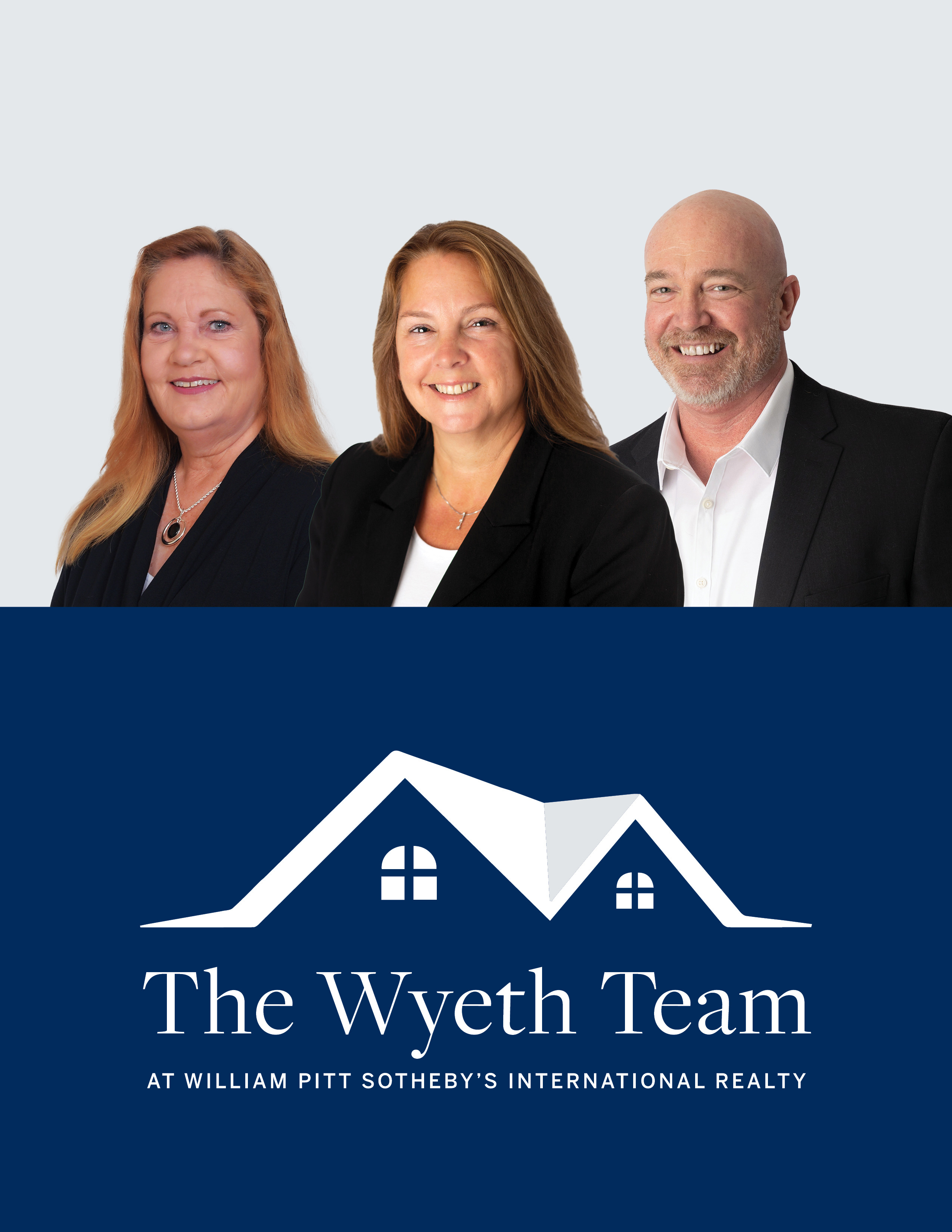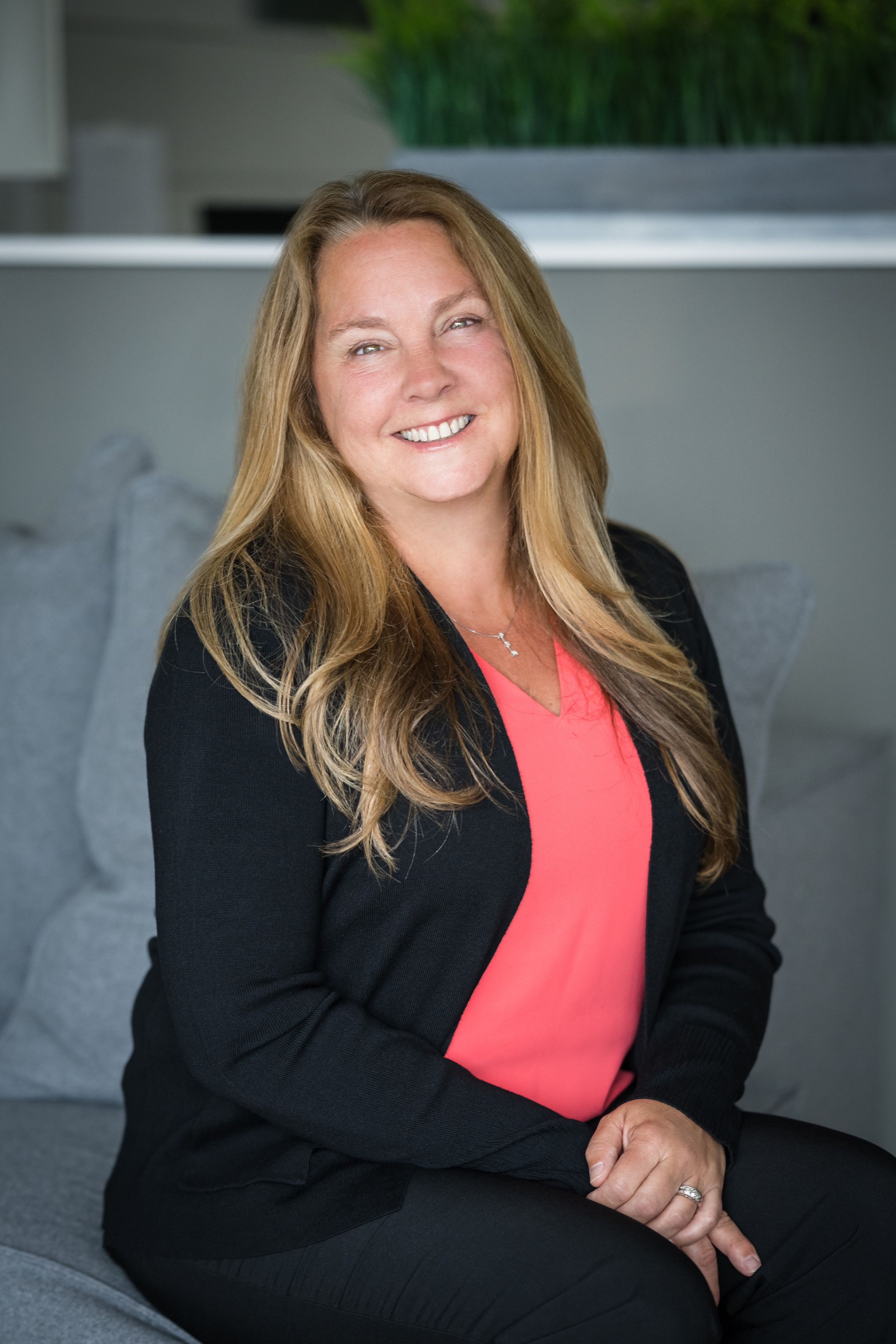East Lyme
Shoreline, ConnecticutThe town of East Lyme rests along Long Island Sound in southern New London County. It comprises two charming villages, Niantic and Flanders. The dominant industries in this waterfront community include...

The town of East Lyme rests along Long Island Sound in southern New London County. It comprises two charming villages, Niantic and Flanders. The dominant industries in this waterfront community include...
An exclusive report that informs you of residential real estate sales activity and trends in East Lyme, Connecticut.


Listing Courtesy of Stacey Wyeth of William Pitt Sotheby's Int'l (860.739.4440).