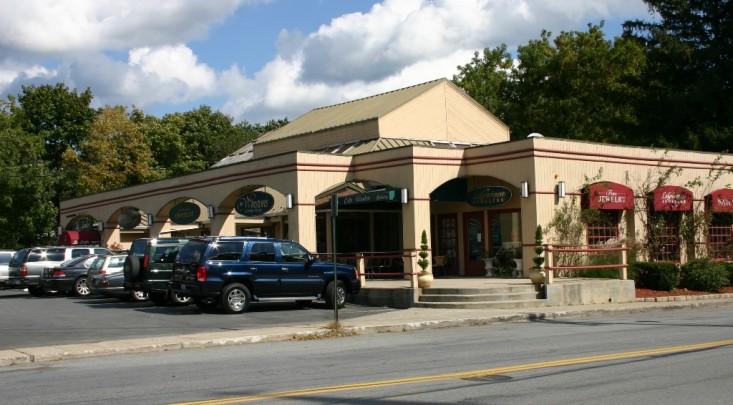-
$2,495,000
PRICE
-
4
Beds
-
4/1
Baths
-
4,934
Sqft
-
4.1
Acres
-
1993
Built
Welcome to 1 Gifford Lake Drive, a custom-designed 4-bedroom, 4.5-bath cedar-shake residence offering over 4,900 square feet of thoughtfully crafted living space. Nestled on a quiet cul-de-sac just off Round Hill Road, this elegant home is set on 4 gated, landscaped acres—complete with a 50-foot gunite pool, spa, and mature plantings for exceptional privacy.
Inside, soaring 10-foot ceilings and expansive windows fill the home with natural light. French doors connect the main living spaces to a spacious wraparound deck and screened porch, creating effortless indoor-outdoor flow. The main level features a sun-drenched primary suite with a private office, while the second floor offers two additional bedrooms, den/office and two full baths. Designed for entertaining and everyday living, the chef’s kitchen includes a 12-foot island, high-end appliances, and generous prep space. A 1,100 sq ft walk-out lower level provides flexible space for a family room, gym, and bedroom. Recent upgrades include a new roof, resurfaced pool, whole-house generator, and new driveway. Located minutes from downtown Armonk and within the award-winning Byram Hills School District, 1 Gifford Lake Drive blends timeless design with modern comfort in one of Westchester’s most sought-after communities.
READ MORELESS
Additional Information
ADDITIONAL INFORMATION
-
BASEMENT DESCRIPTION:
Partially Finished, Walk-Out Access
-
DAYS ON MARKET:
30
-
ELEMENTARY SCHOOL:
Wampus
-
HIGH SCHOOL:
Byram Hills High School
-
HIGH SCHOOL DISTRICT:
Byram Hills
-
MIDDLE SCHOOL:
H C Crittenden Middle School
-
ON MARKET DATE:
2025-04-30
-
SEWER:
Septic Tank
-
STYLE:
Craftsman
-
TYPE:
Residential
-
UTILITIES:
Cable Connected, Electricity Connected, Phone Available, Phone Connected, Propane
-
YEAR BUILT:
1993
INTERIOR FEATURES
-
APPLIANCES INCLUDED:
Convection Oven, Dishwasher, Dryer, Electric Oven, Exhaust Fan, Gas Cooktop, Microwave, Refrigerator, Stainless Steel Appliance(s), Washer, Water Softener Owned
-
BEDS:
4
-
COOLING:
Central Air
-
FULL BATHS:
4
-
HEAT:
Forced Air, Oil, Propane
-
INTERIOR FEATURES:
Built-in Features, Central Vacuum, Crown Molding, Eat-in Kitchen, Entrance Foyer, Granite Counters, High Ceilings, High Speed Internet, His and Hers Closets, Kitchen Island, Natural Woodwork, Recessed Lighting, Soaking Tub, Sound System, Stone Counters, Storage, Tray Ceiling(s), Walk-In Closet(s), Wet Bar, Wired for Sound
-
LIVING AREA SQFT:
4934
-
ROOMS:
10
EXTERIOR FEATURES
-
CONSTRUCTION MATERIALS:
Batts Insulation, Cedar, Frame, Shake Siding, Wood Siding
-
EXTERIOR FEATURES:
Garden, Gas Grill, Lighting, Porch, Screened, Pool (Fenced, In Ground, Outdoor Pool, Pool Cover, Pool/Spa Combo, Private)
-
PARKING:
Detached, Electric Vehicle Charging Station(s), Garage, Garage Door Opener
Listing Courtesy of Aurora Banaszek of Compass Greater NY, LLC (914.228.2656).
Location for 1 Gifford Lake Drive, Armonk, NY

