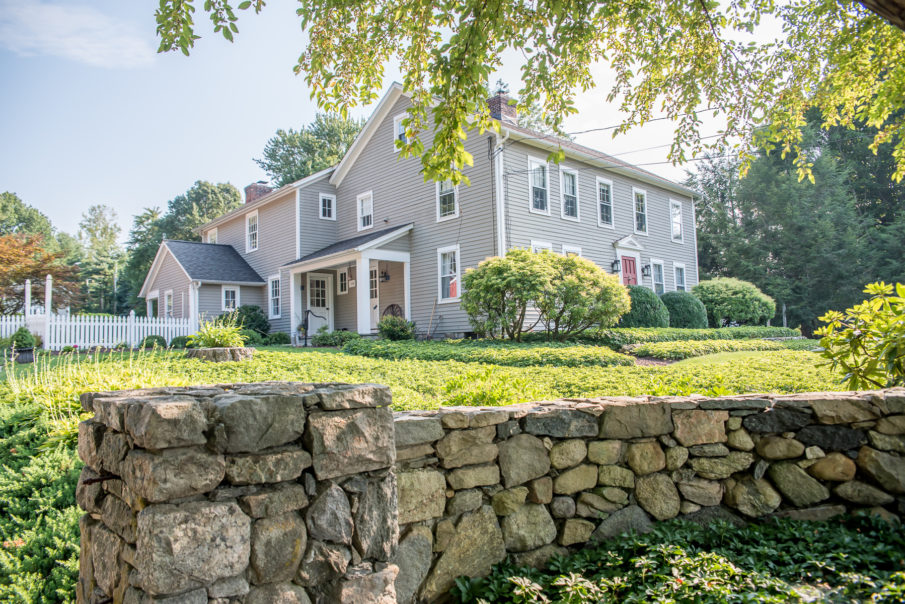By Tyler R. Morrissey
You live, work and play in the town you call home, but did you ever wonder how that municipality came to be? Cities and towns didn’t just appear overnight. They were founded by individuals or groups of individuals with goals such as giving their families a nice place to live, and to create a community that worked together to form an early society in Colonial America. The community you enjoy today has ties to the settlement of your town, as do the following listings that reconnect the present with a bygone era.
65 Codfish Hill Road – Bethel, Conn.
This antique 1796 home has ties to one of the original founding families of Bethel and has been completely renovated for today’s lifestyle. Oliver Benedict was the original owner of the farm at 65 Codfish Hill Road and the Benedict family was one of the first families to have settled in Bethel, Conn. Oliver’s father, Benjamin, was also one of the original 71 members of the First Congregational Church in Bethel, which was established in 1759. In 1777 during the Revolutionary War, the British army marched through town on their way to Danbury. Codfish Hill Road was an established foraging camp for crops or animals for food during the invasion, and many homes in the area were damaged at that time, including the original home at the current address.
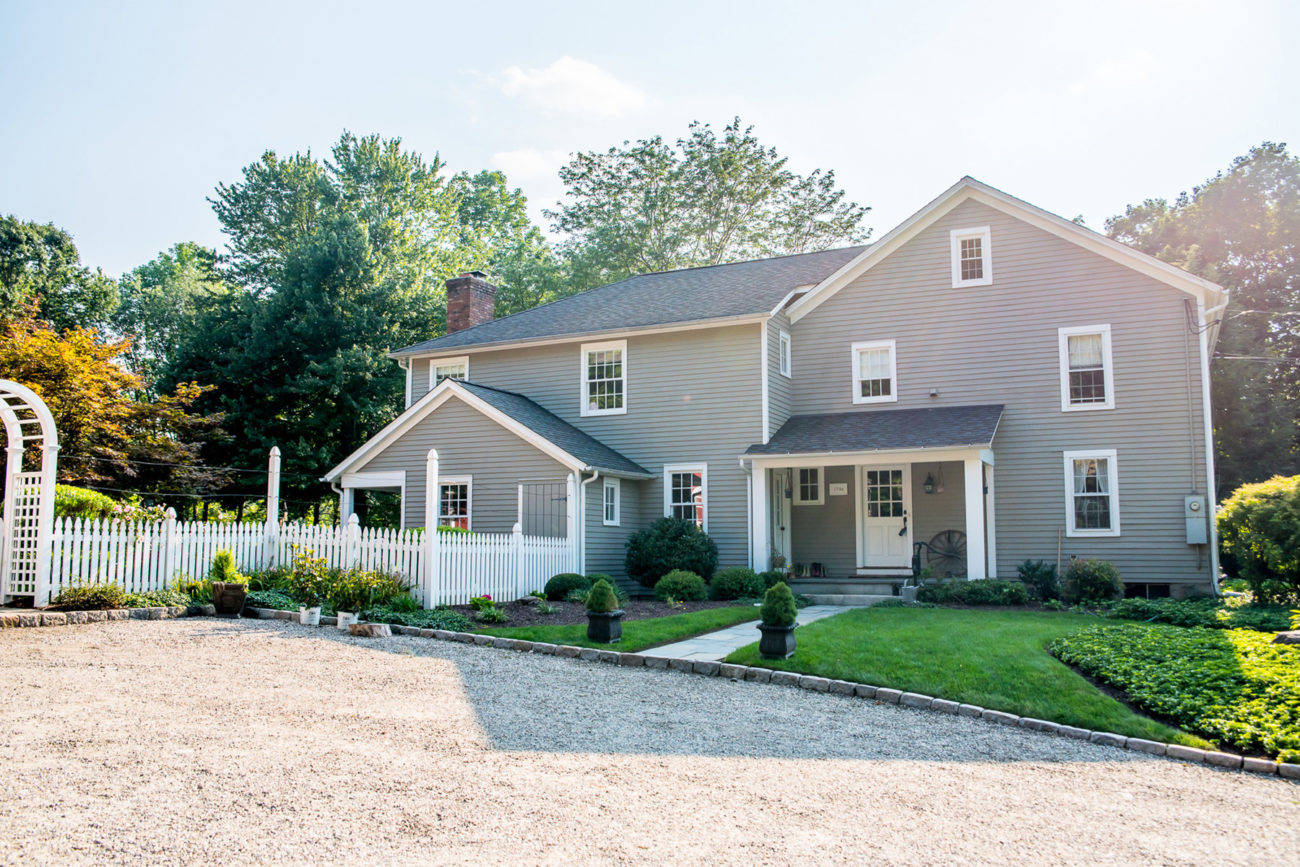
The open floor plan in the main home maintains the integrity of the period with wide-board hardwood floors, a fireplace and over sized windows. Also included with the property is a two-bedroom guest house, which was the original milk barn for the farm. The building has now been transformed into a welcoming and light-filled home with a fireplace, exposed beams and a full kitchen.
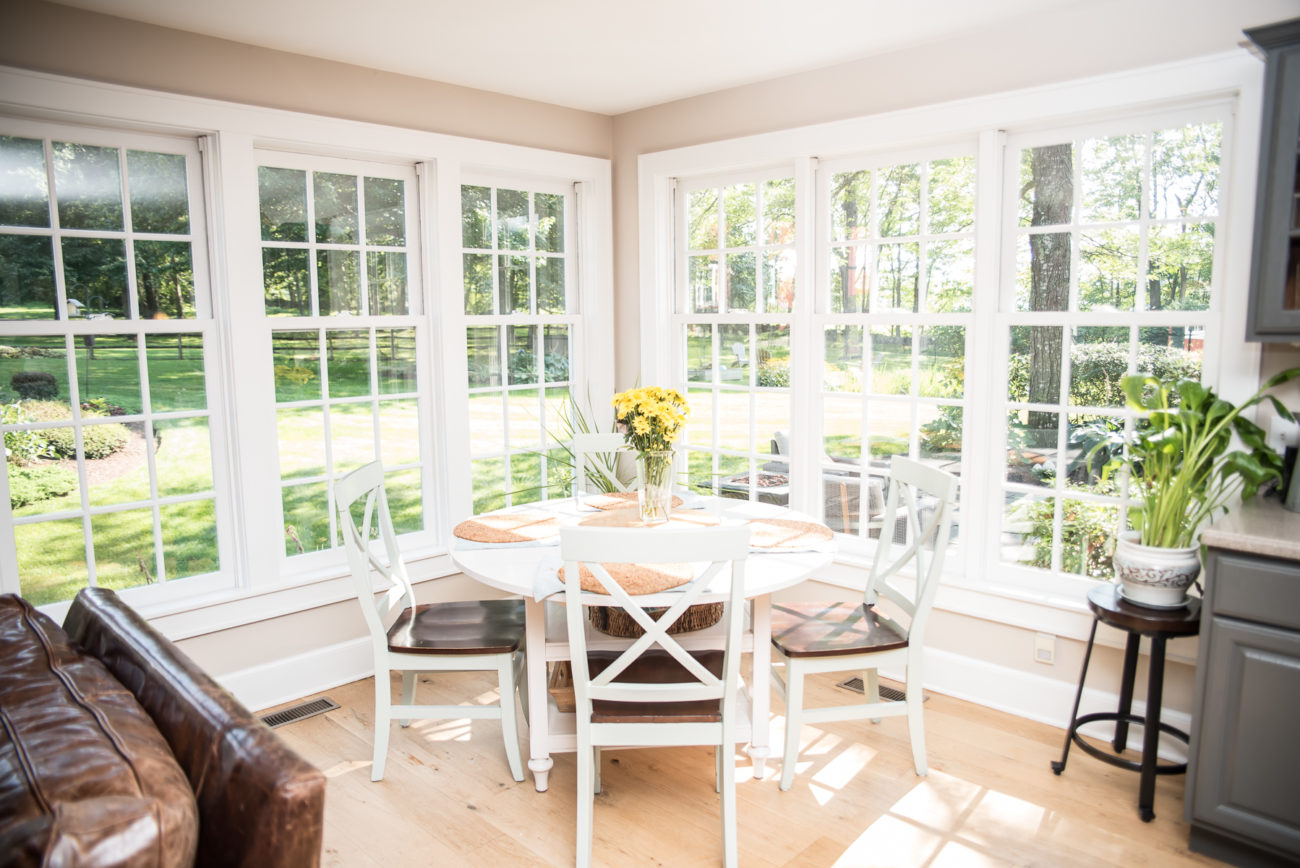
For more information: Mary Guertin, 203-241-4646, mguertin@williampitt.com
38 Sea Spray Avenue – East Lyme, Conn.
Samuel Payne was one of the original settlers of the Black Point region of Niantic and his newly restored home is a perfect example of life on the Connecticut shoreline. The house, the newly restored barn and the remnants of the foundations of a large spring house stand on what is left of the Payne Farm, which most likely consisted of all of Black Point, a small peninsula jutting out into the Long Island Sound.
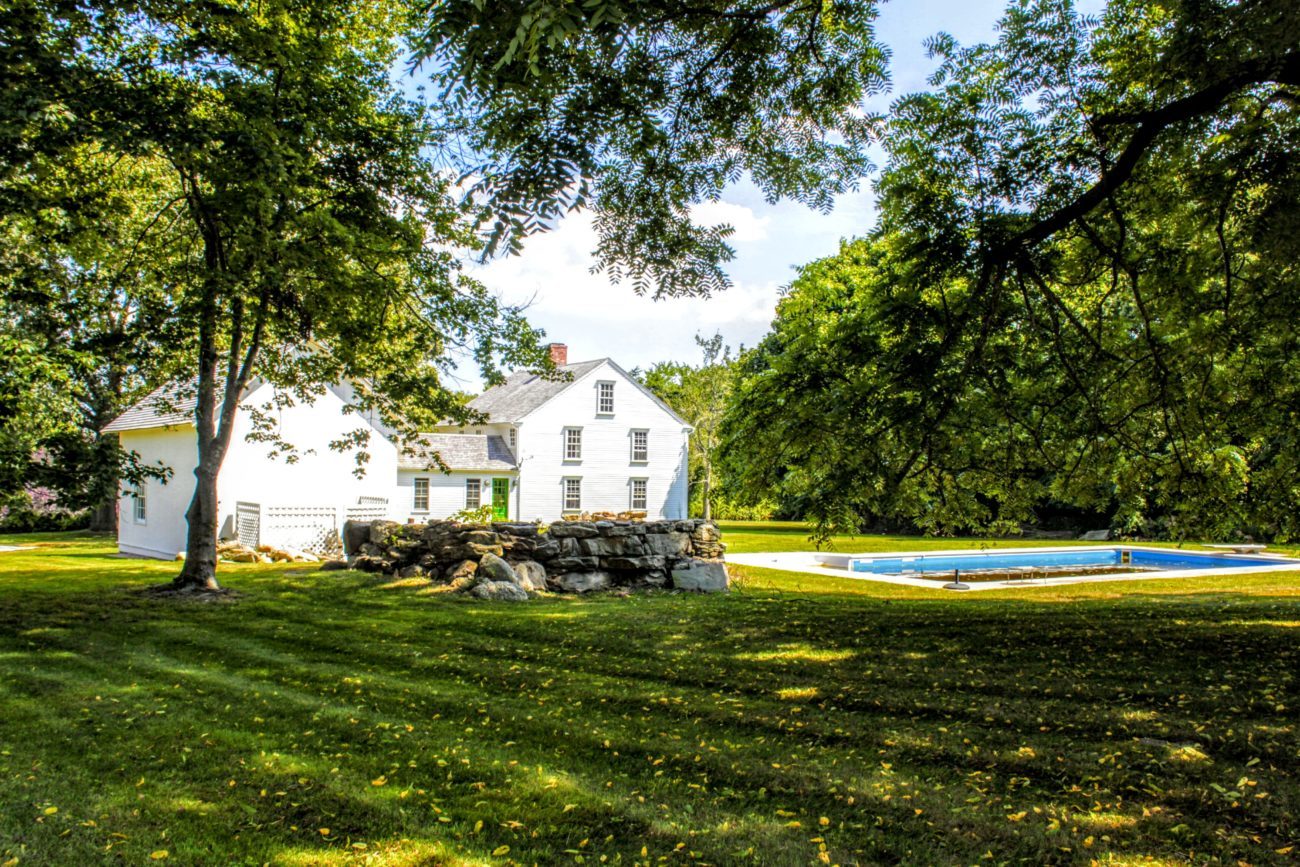
Today, the current home resides on 1.3 acres and features three bedrooms, two full baths with cast iron tubs imported from France, six working fireplaces and a smoker in the chimney in the attic. Through the years this home has seen it all, including three of the most powerful hurricanes to hit the region. The home survived the Hurricane of 1938, Hurricane Irene and Hurricane Sandy without sustaining any damage. The part of the property at the top of the hill, which contains the barn and pool, is a large sloping lawn that contains a six story tall black walnut tree, which is considerably older than the house. There are also three pear trees, which bear fruit every year as long as they are given a little trim during the dormant season.
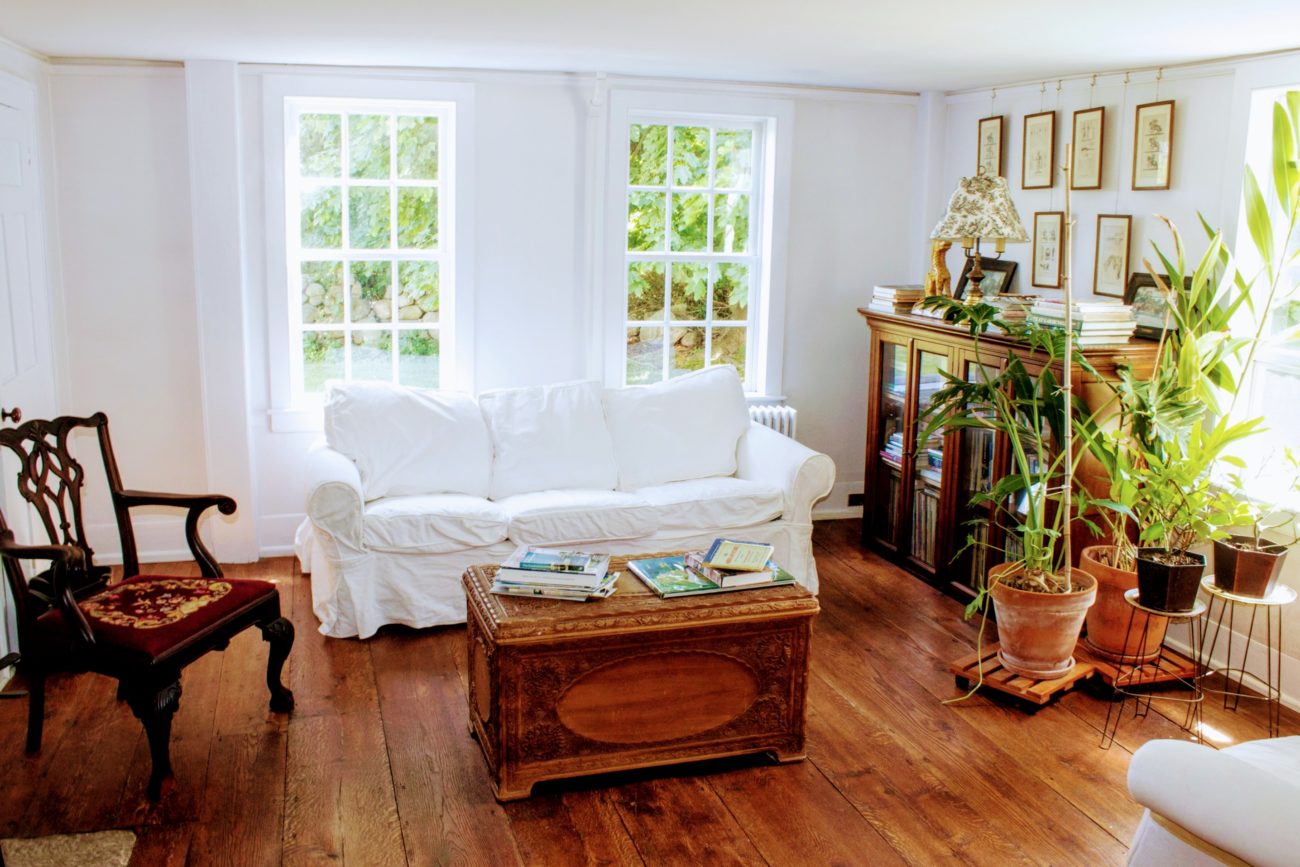
For more information: India Cleckley, 860-710-0865, icleckley@williampitt.com
496 Town Street – East Haddam, Conn.
This historic Saltbox Colonial in East Haddam was once owned by famed American painter and illustrator W. Langdon Kihn. Built in 1690, the renovated and expanded residence is considered one of the five oldest remaining homes in the state and was built by Samuel Emmons, an original settler of the area, which was then known as “Little Haddam.” Initially serving as a tavern, the structure was not converted into a residence until the mid-to-late 1800s.
The interior features several original details including multiple working fireplaces, exposed hand hewn beams, original paneling and wide board floors. While historic qualities such as these still remain, recent expansions and renovations keep the home up-to-date with the latest luxuries and conveniences. A family room addition with vaulted ceilings and a built-in entertainment center, a chef’s kitchen, and remodeled baths along with a new central air system are just a few of the many completed improvements. Sited on nearly seven acres, the property additionally offers an in-ground pool with terraces, a pool house and pergola. There is also a recently completed four-bay carriage barn with guest quarters.
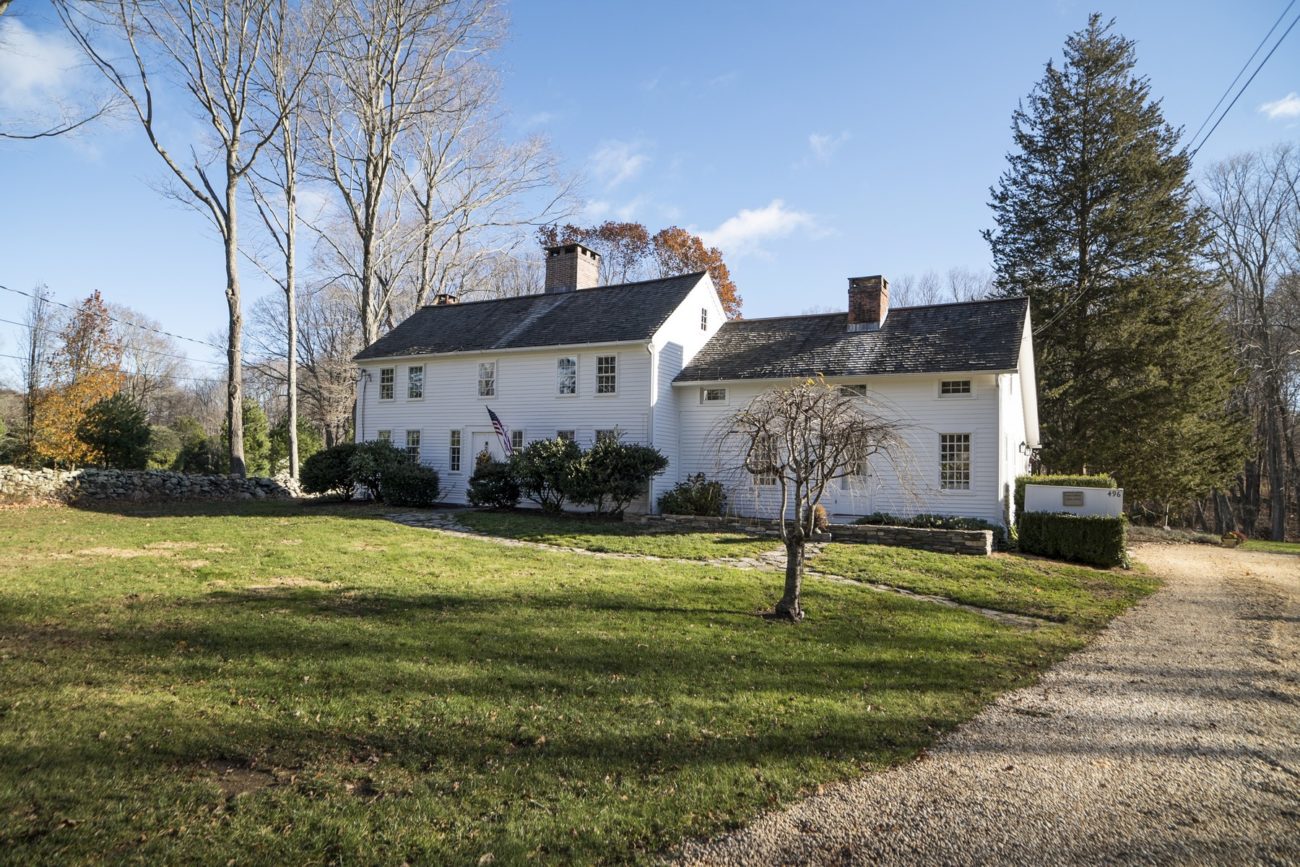
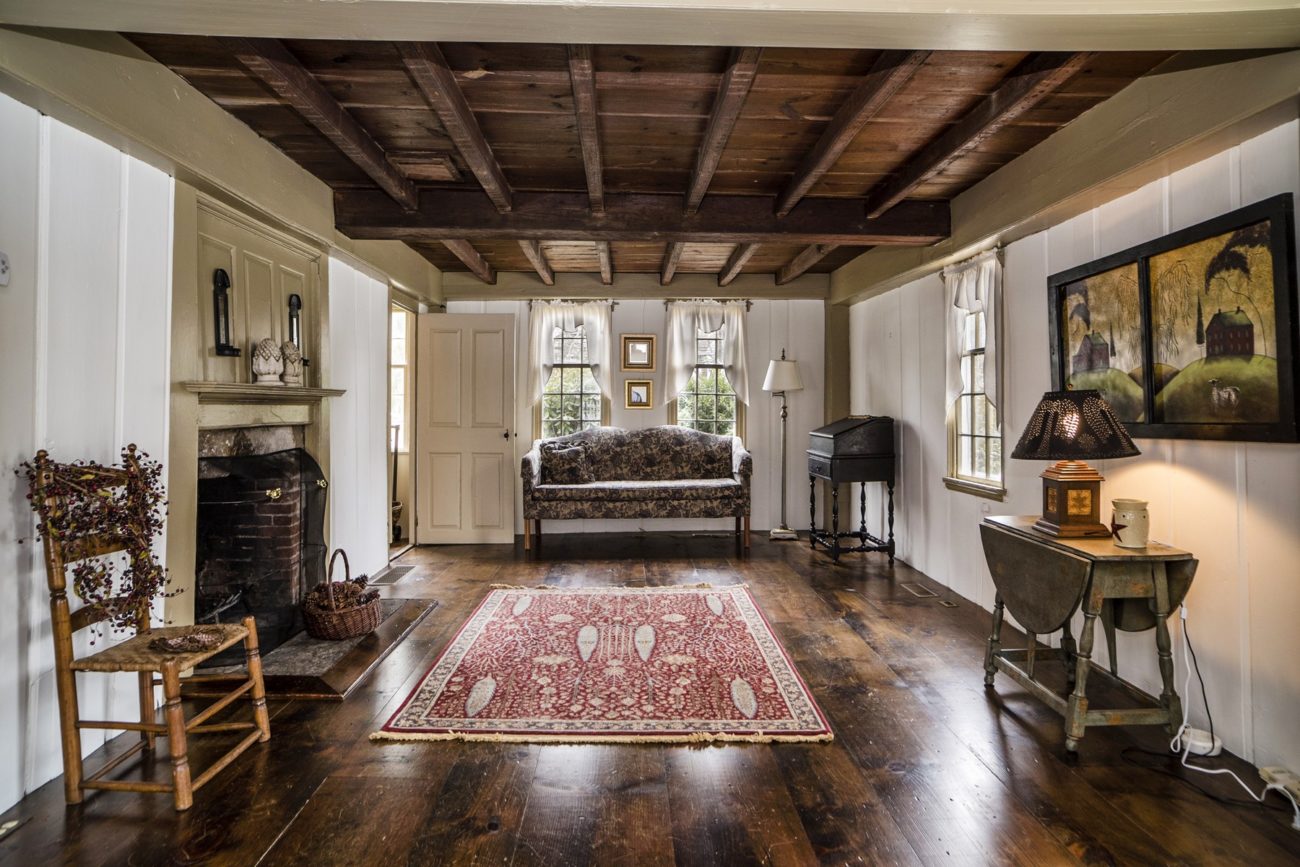
For more information: Jennifer Caulfield, 860-388-7710, jcaulfield@williampitt.com, Jane Pfeffer, 860-227-6634, jpfeffer@williampitt.com
79 Coleytown Road – Westport, Conn.
Westport’s unique character can be traced to the town’s roots in the Native American tribes who frequented the area. The five original “Bankside Farmers” settled what is now known as Greens Farms in 1648. Another group of settlers followed, which included the Wheelers, the Bennetts, the Jennings, the Burrs and the Coleys. This 1785 Federal Colonial at 79 Coleytown Road has ties to the Coley family and has served as a gracious private retreat, encompassing over two acres of land. The home features a gunite pool, tennis court and 100 feet of direct river frontage on the Aspetuck River. A breathtaking terrace affords sweeping views of the grounds and formal gardens, all set behind high stone walls and majestic trees for your privacy. The house has been expanded and updated through the years, offering all of the amenities of modern life including central air, media room, a pool cabana with wet bar and a three-car detached garage.
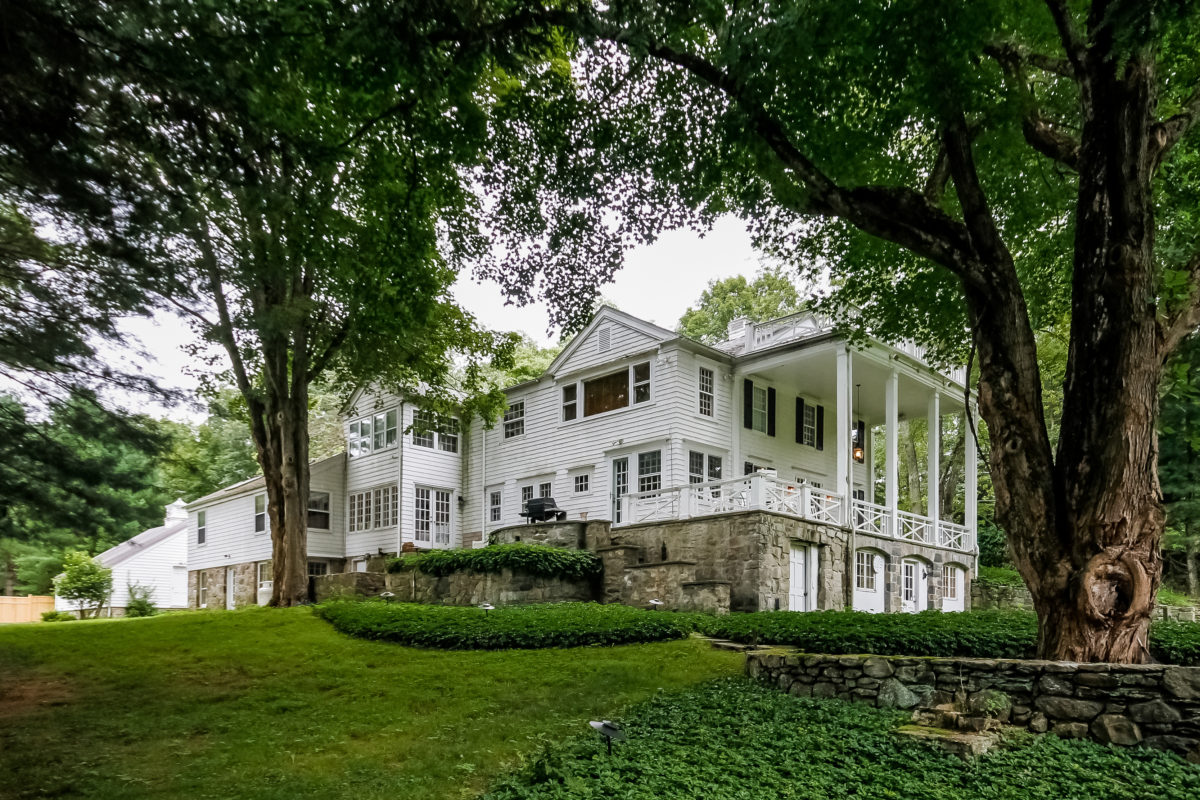
For more information: Patricia Prenderville, 203-984-9423, pprenderville@williampitt.com
652 Ridgefield Road – Wilton, Conn.
This 300-year-old property is aptly known as the “Keeler Homestead” because the original seventy-acre farm and house belonged to the Keeler family from the mid 1700s until the early 1900s. Ralph Keeler was one of the founders of Norwalk in 1651 and in 1709; the Town of Norwalk gave Samuel Keeler Sr. a piece of land as payment “on condition that he erect a belfry on top of the meeting house.” Several generations later, Isaiah Keeler was deeded a superbly sited house and 25 acres on the Ridgefield Road hilltop in 1819.The oldest, or south, part of this particular house was built by Samuel Keeler III in 1738. The home was extended to the north in the Federal style in the 19th century, and it was enlarged again after 1926, when the house was transformed into a seasonal estate.
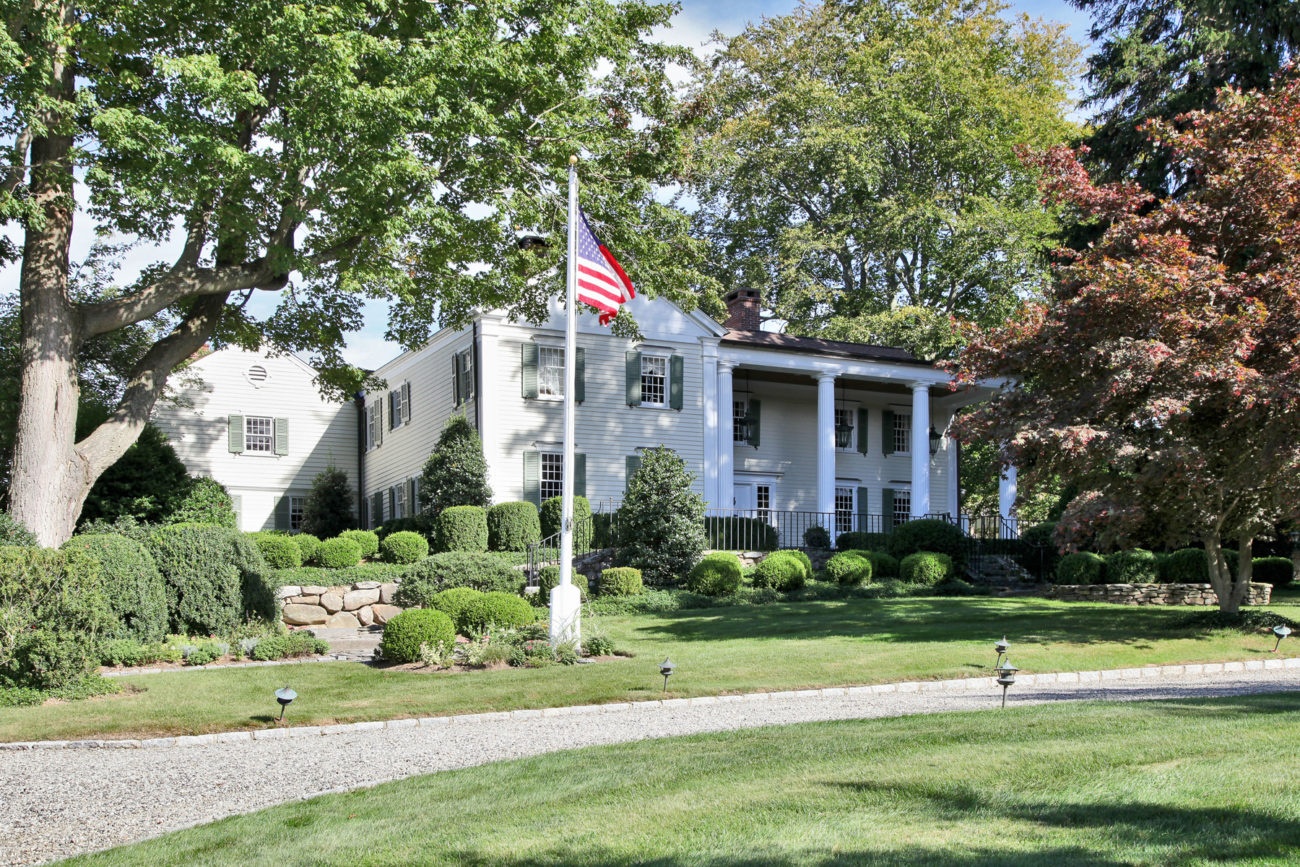
The main house has a central-hall floor plan, with two chimneys made of stone to the attic roof and the brick above. The south part of the house has a typical central-chimney floor plan. Blending beautifully with the historic architecture, extensive renovations and restorations were completed just recently. Fluted columns mark the front portico, where guests are welcomed into the entrance hall, set off by a classic staircase. In the oldest section of the house, the large living room opens through a Dutch-style door to the south lawns, presided over by an ancient beech tree.
For more information: Ryan Cornell, 203-200-0203, rcornell@williampitt.com
