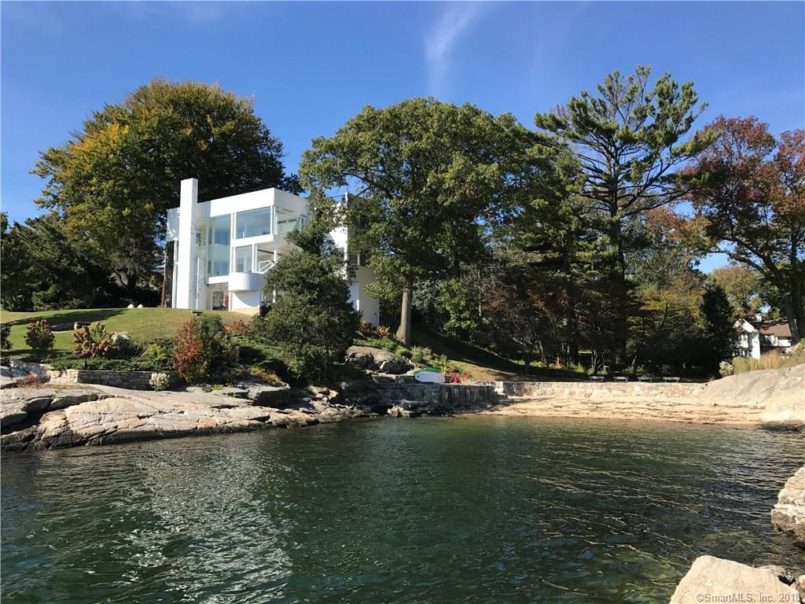By Tyler R. Morrissey
On the banks of Long Island Sound in Darien, Conn., is a 3,930-square-foot house on Shennamere Road. As you approach the home, it’s hard not to notice the unique design and construction of the four-bedroom, three-bath property that was brought to life by one of the world’s most famous architects. Offered at $14,500,000, the listing has already gotten the attention of major publications including Mansion Global, Realtor.com and the Associated Press.
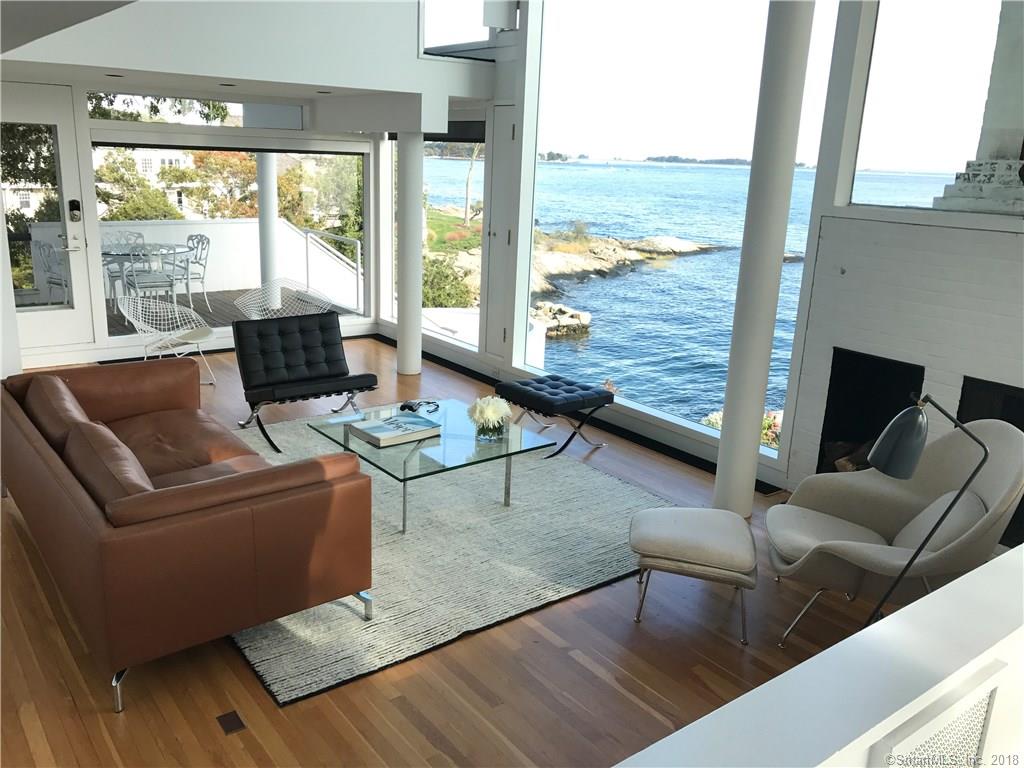
The home was designed by Richard Meier, a Pritzker Architecture Prize-winning architect and one of the famed “New York Five” architects alongside Charles Gwathmey, Peter Eisenman and others. He trained under Marcel Breuer and went on to design significant works around the world including the Getty Center in Los Angeles, the Barcelona Museum of Contemporary Art in Spain, city halls in The Hague, the Canal and Headquarters in Paris and the Paley Center for Media in Beverly Hills. Before Meier became a world-renowned architect he got his start by building structures for residential living, including this iconic property.
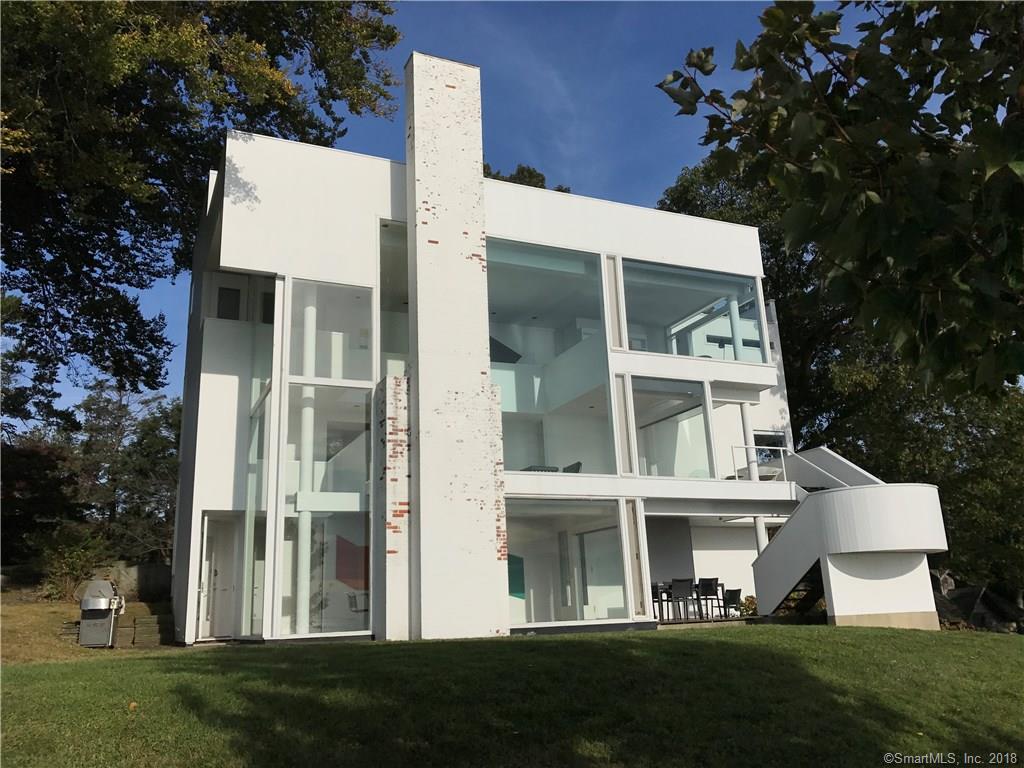
Meier was only 31 years old when he designed the house for Frederick and Carole Smith. The home was left to their two sons, the current sellers, including documentary filmmaker and producer Chuck Smith, perhaps best known for “Forrest Bess: Key to the Riddle,” starring Willem Dafoe. To this day the house has retained its legacy. The home is most commonly known as “The Smith House.”
There’s no question this particular structure played an important role in Meier’s early career. In his 1990s book on Meier houses, architecture critic Paul Goldberger credits this house for catapulting Meier to fame, and the success that Meier challenged himself to respond to in following years. It received the AIA National Honor Award, the AIA New England Award, the AIANY Award and the AIA National Award.
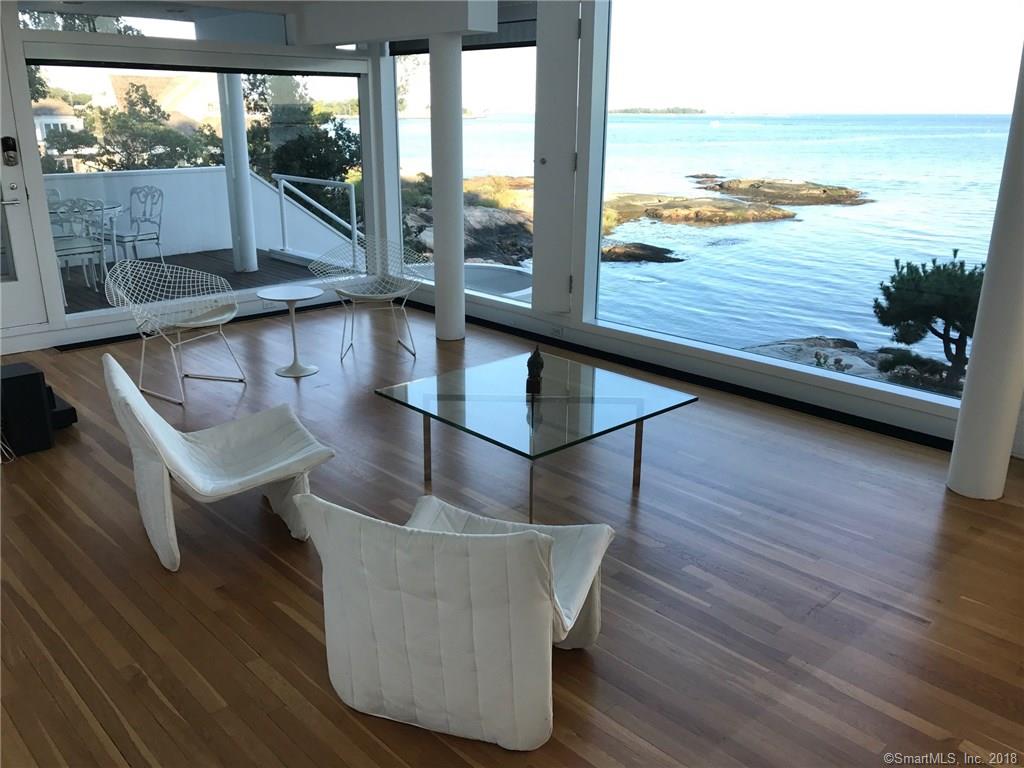
The Smith House is separated into private spaces where windows are sparse and public entertaining areas within the three-sided, mullioned glass shell. Its white walls, geometric design and grid of glass are hallmarks of Meier properties. It was initially conceived as a vertical structure with an intentionally small footprint on its treed, rocky site; Meier returned to it in the 1980s to add an extension on its east-facing side.
Located only an hour from Midtown Manhattan and five minutes from the Darien Metro North station, the home is built from white-painted redwood and held up by steel columns. The living and dining rooms both have fireplaces and offer stunning views of the water, making it the perfect space to entertain as the water comes up to the banks of the property. You’ll also want to venture down to the private beach, which is included with the house, to get an even better southern view of Long Island Sound. Chuck Smith told Mansion Global that it takes a certain understanding to fully grasp Meier’s design.
“There is nothing else like it,” Smith said. “It was like growing up in a sculpture or a piece of art.”
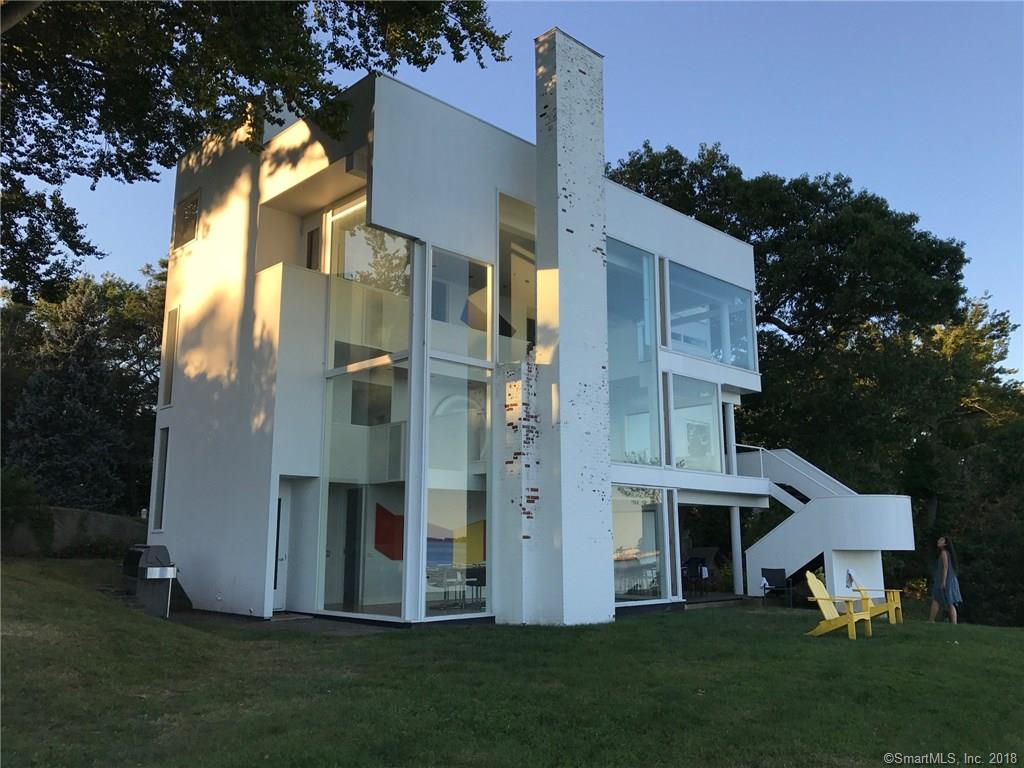
For more information on this property, you can check out the listing here or contact Jack Trifero, 203.216.8774, jtrifero@williampitt.com
