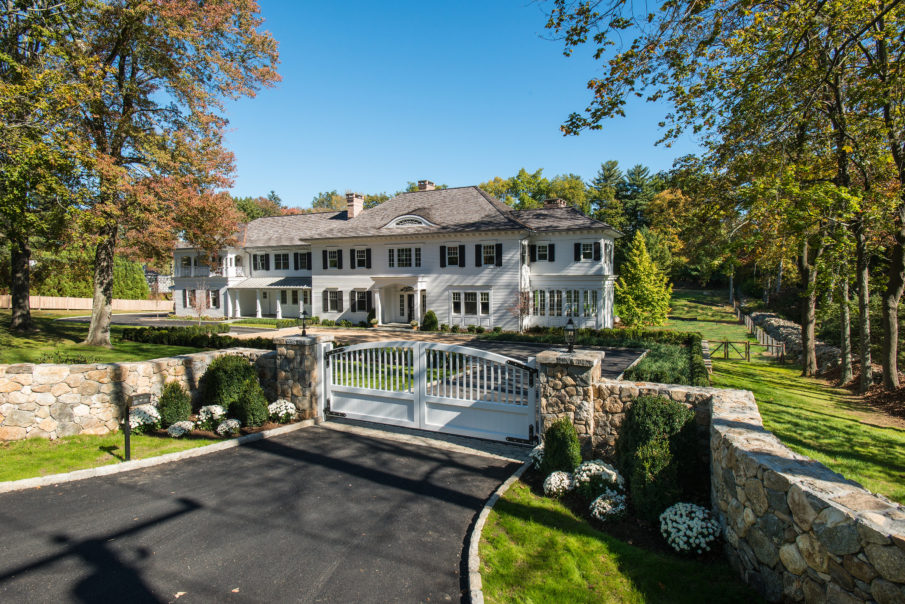By Tyler R. Morrissey
When choosing your next home, the look and feel of a neighborhood can make or break a deal. To say this new construction home at 549 Oenoke Ridge in New Canaan is in good company would be an understatement. On one side of this 2016-built house lies the Alice House by Philip Johnson, acclaimed Harvard Five architect of the famous “Glass House.” On the other side lies the Celanese house by Edward Durell Stone, famed modern architect behind Radio City Music Hall and the Museum of Modern Art. Flanked by two such iconic neighbors, this new home was specifically designed to reflect elements from each.
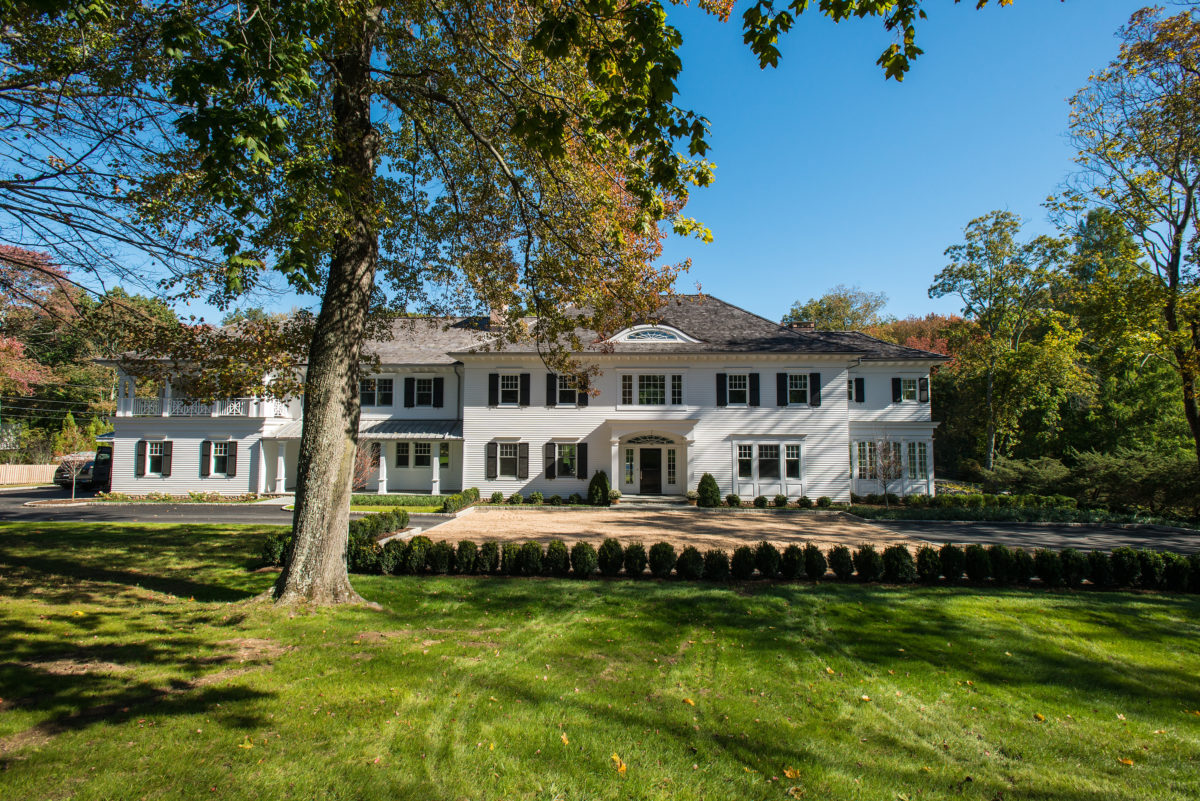
According to architect Michele Rudolph of Riverside Design and Build, who designed the home working with builder and firm co-founder Marc Vandenhoeck, the intent was to “enhance the neighborhood and give something to the town of New Canaan. We are very aware of the impact our house might have, and were trying to create something lasting that someone will love.”
Stone’s Celanese house is surrounded by a square diamond-patterned screen through which one can view the home behind it. Rudolph picked up on the geometry of the screen, subtly incorporating it in the exterior millwork, railing design in the sleeping porch and cabinet work in the main powder room, with other diagonal plays appearing throughout.
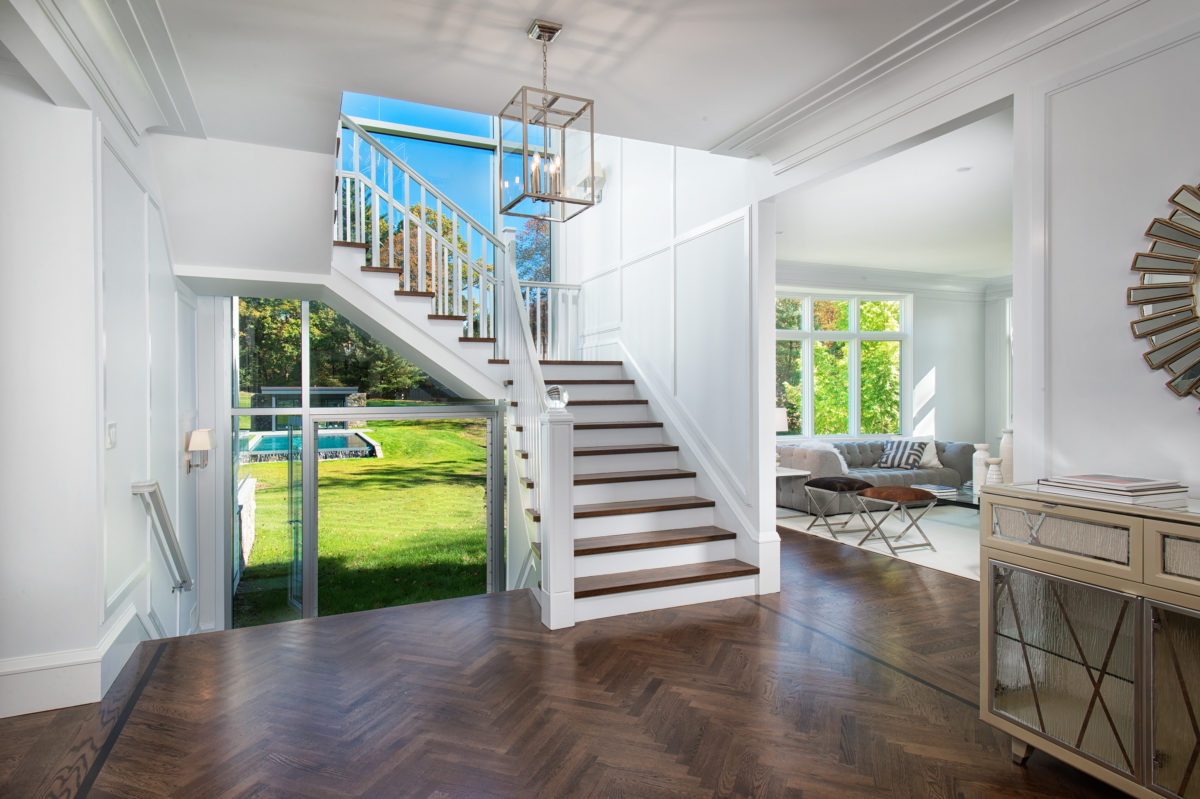
The home’s more traditional exterior is respectful to the style often seen in the surrounding Oenoke Ridge area, but upon entering a very modern vibe begins to unfold. From Johnson’s Alice House with its large glass doors opening to the gardens, they took inspiration from the very strong, direct relationship between the house and the landscape, and the modern idea of indoor/outdoor living, openness and lots of ambient light. For example, in this particular home a two-story curtain wall of glass in the stair looks out to an infinity-edged pool and modern pool house on the axis with the main stair.
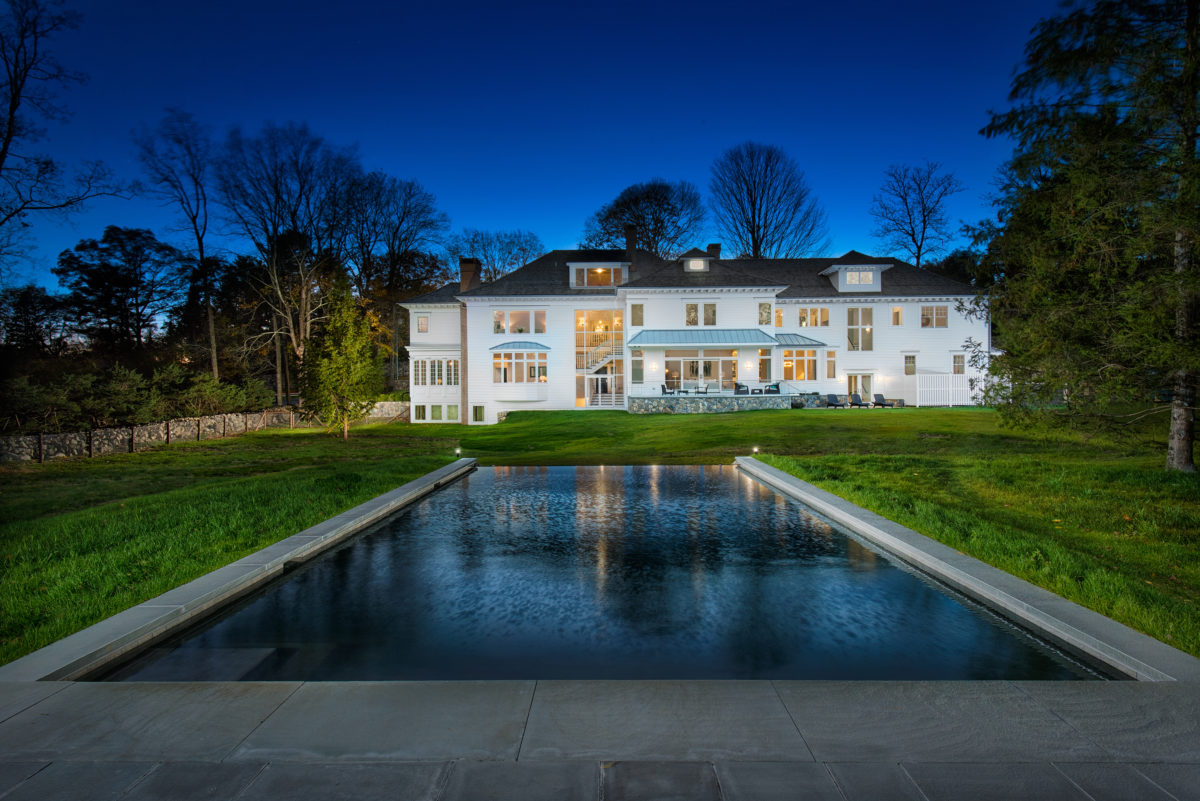
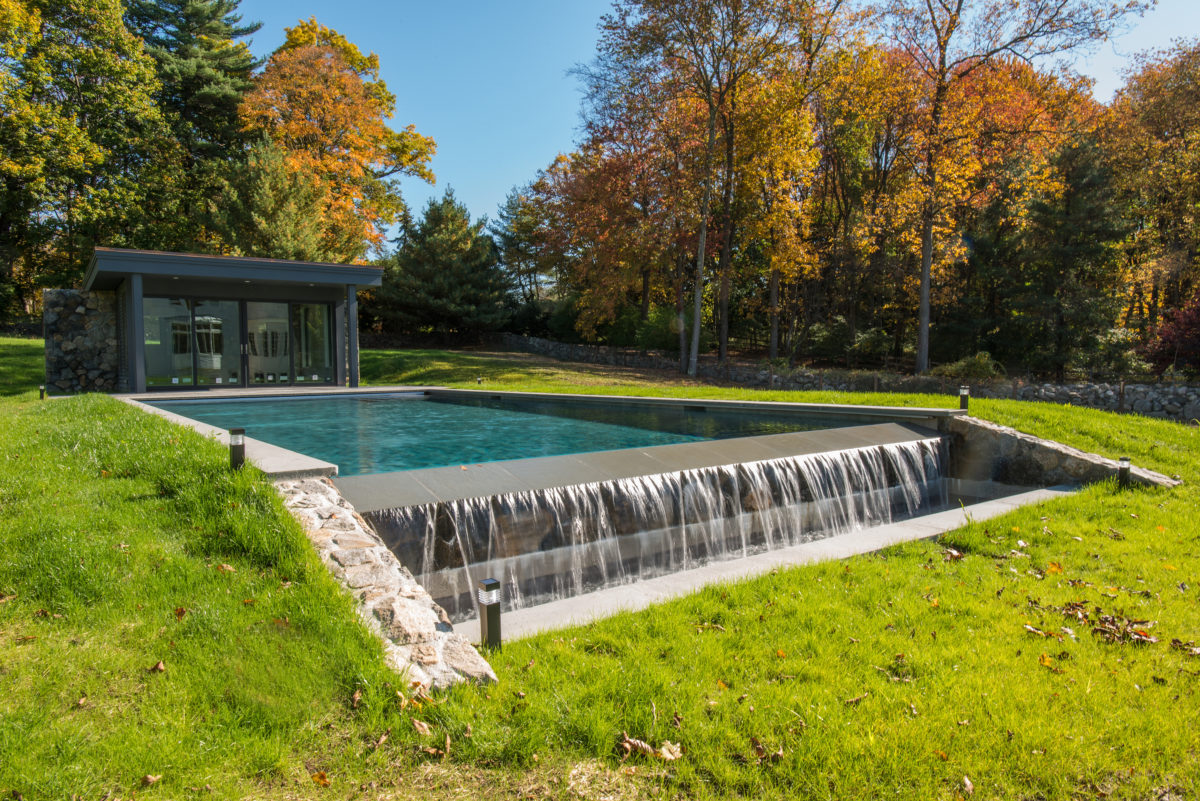
A gated entry with a beautifully crafted field stone wall leads the way to the enchanting six-bedroom home. In addition to this property’s noteworthy exterior features, the inside of the home is also a marvel. In 2014 Rudolph attended the Cottages & Gardens Innovation in Design Awards in New York, where she met kitchen designer Veronica Campbell of Deane Inc. when both won IDA awards. Rudolph thought of Campbell when designing this house and decided to collaborate with her on the kitchen. The double island kitchen with butler’s pantry has a steam oven, mother of pearl backsplash, Gaggenau wine refrigerator and built-in Miele coffee maker.
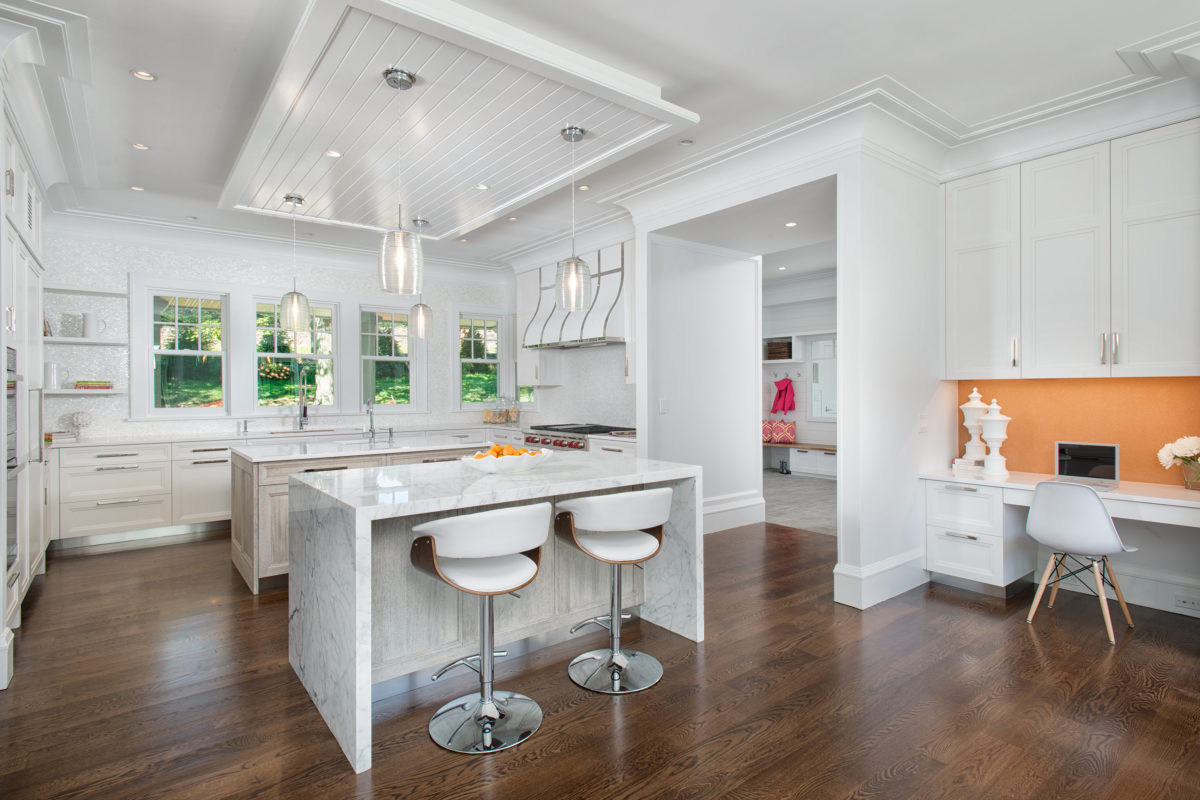
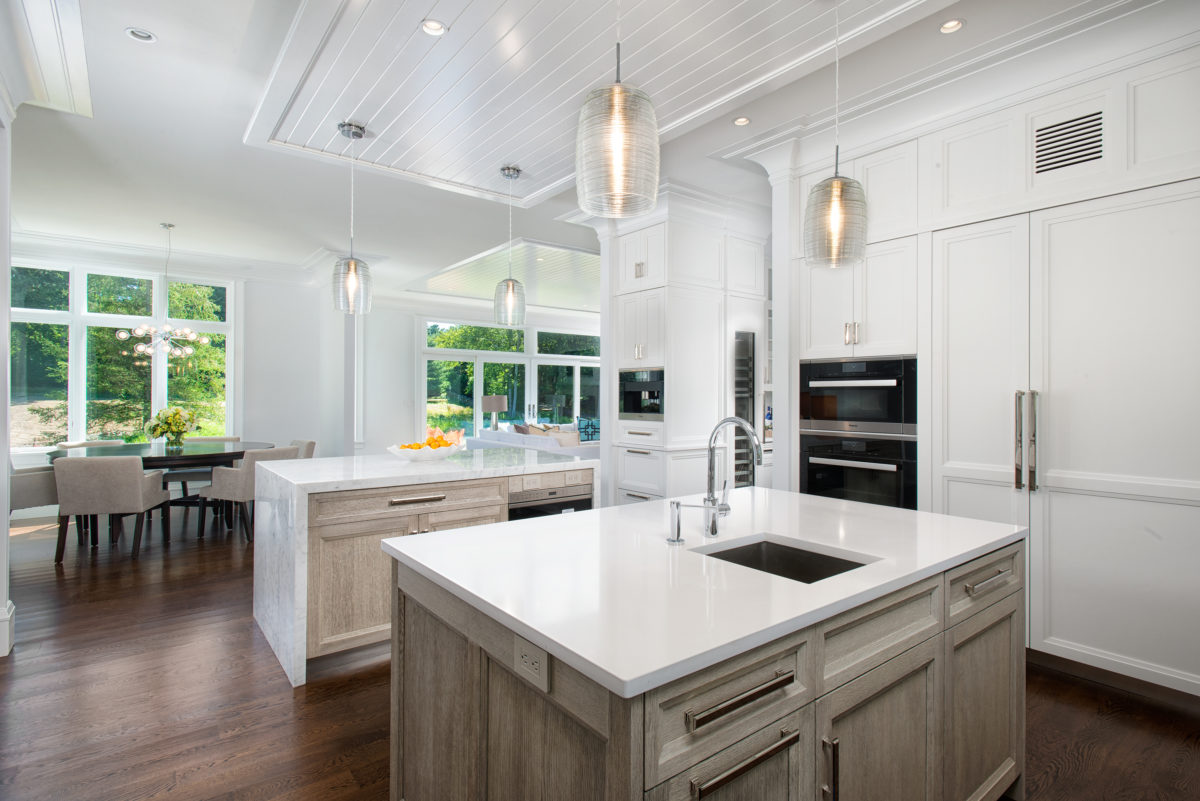
Upstairs, the master bedroom features a fireplace, sitting room, as well as two walk-in closets. If you don’t like taking the stairs there’s also an elevator that services all four floors of the home. The house also includes an unfinished basement with over 3,000 square feet of additional space that can serve a variety of purposes.
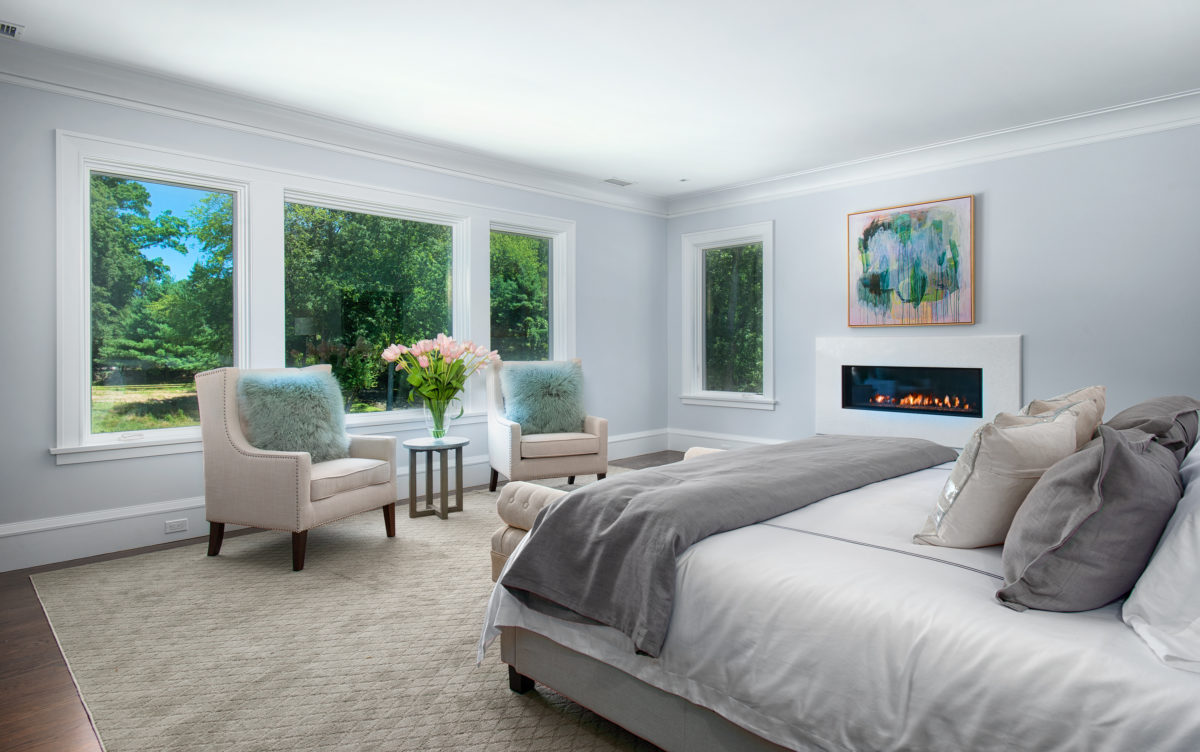
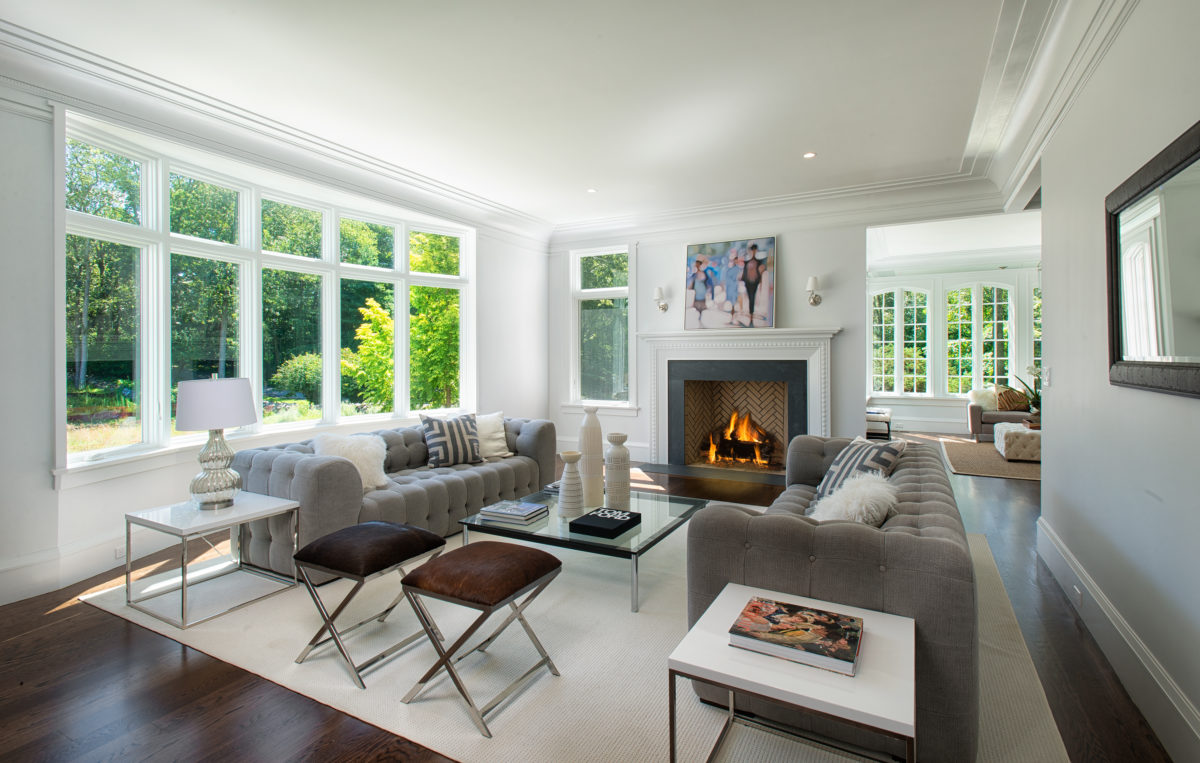
For further listing details, please visit our website here. You can also contact Bonnie Sztam at 917.825.8109, or by email at bsztam@williampitt.com.
