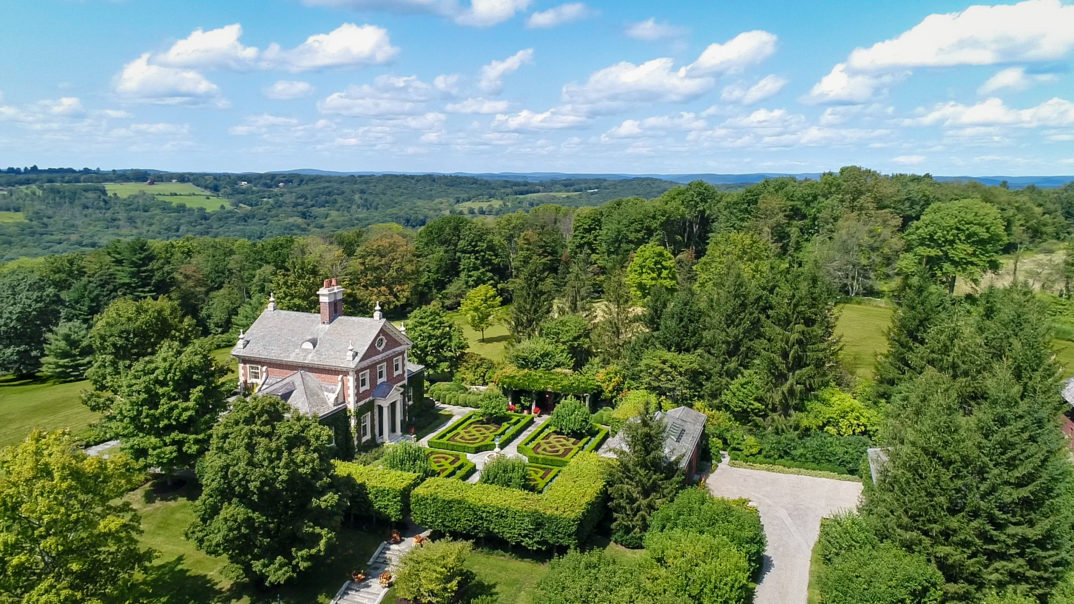By Tyler R. Morrissey
Situated on over 54 acres in Washington, Conn., is an architecturally unique home designed by an internationally renowned firm. A private driveway winds through woodlands and meadows peppered with native mountain laurel before a breathtaking reveal. As you approach the house, you are first met with spectacular views of open fields and in the far distance, the brick house is suddenly visible, evoking a Scottish countryside. The property is located just 90 miles from Manhattan, and yet you are an entire world away.
This home is not just getting the attention in Litchfield County, as the property was recently featured as The Wall Street Journal’s House of the Day.
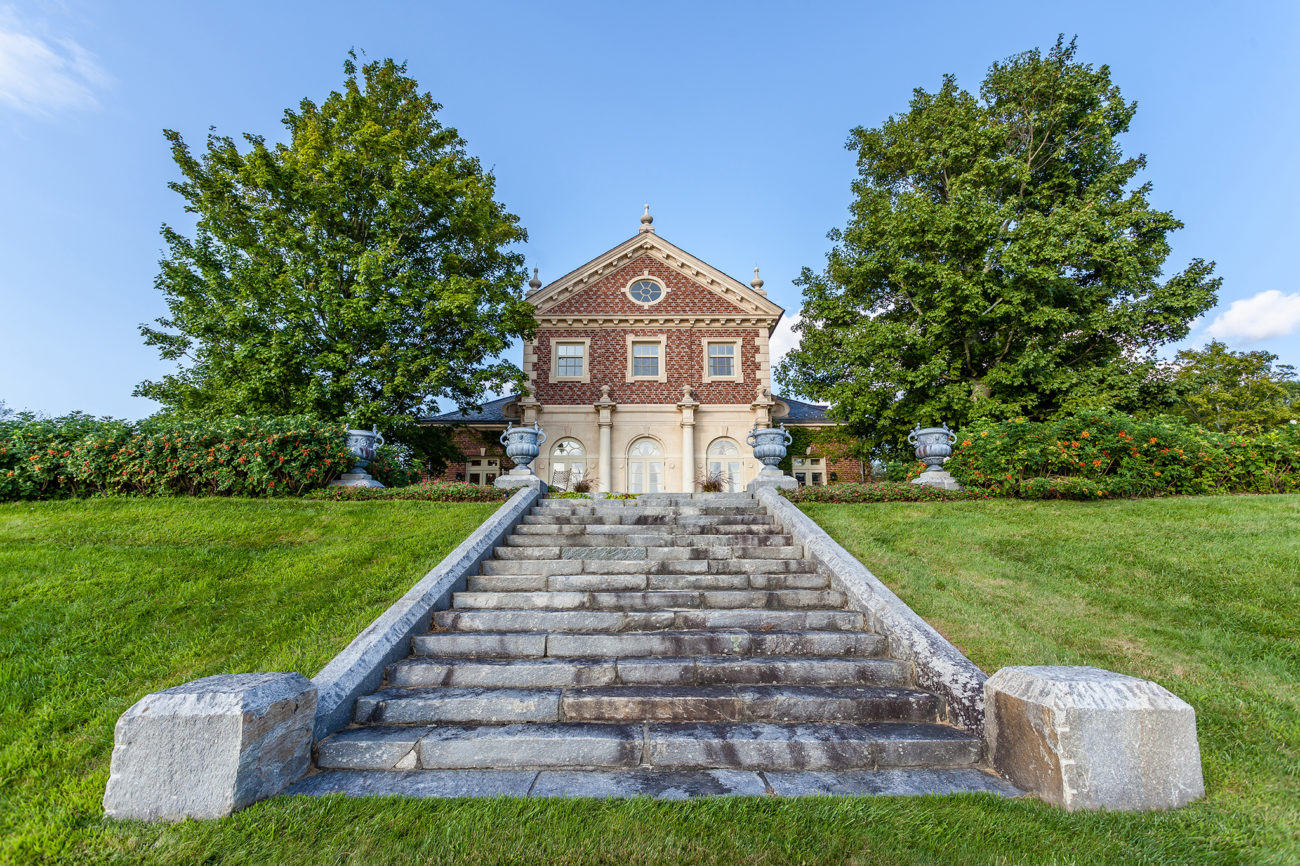
Richard Sammons of Fairfax & Sammons is one of the founders of the Institute of Classical Architecture and Art, considered the leading nonprofit educational organization devoted to classical architecture. He is credited for his role in the rising popularity of architecture designed in the classical tradition in the modern era. Sammons is a winner of the Arthur Ross Award for lifetime achievement.
Sammons has said that Thomas Jefferson—who, among his many occupations, was also a classical architect—has served as his major influence throughout his architectural career. That influence is on display at this Palladian-style jewel box home. The property is described as demonstrating “late-Baroque flourishes” according to a book on Fairfax & Sammons-designed properties, featuring exaggerated finials, scrolled volutes, architraves, Doric portico and freestanding columns.
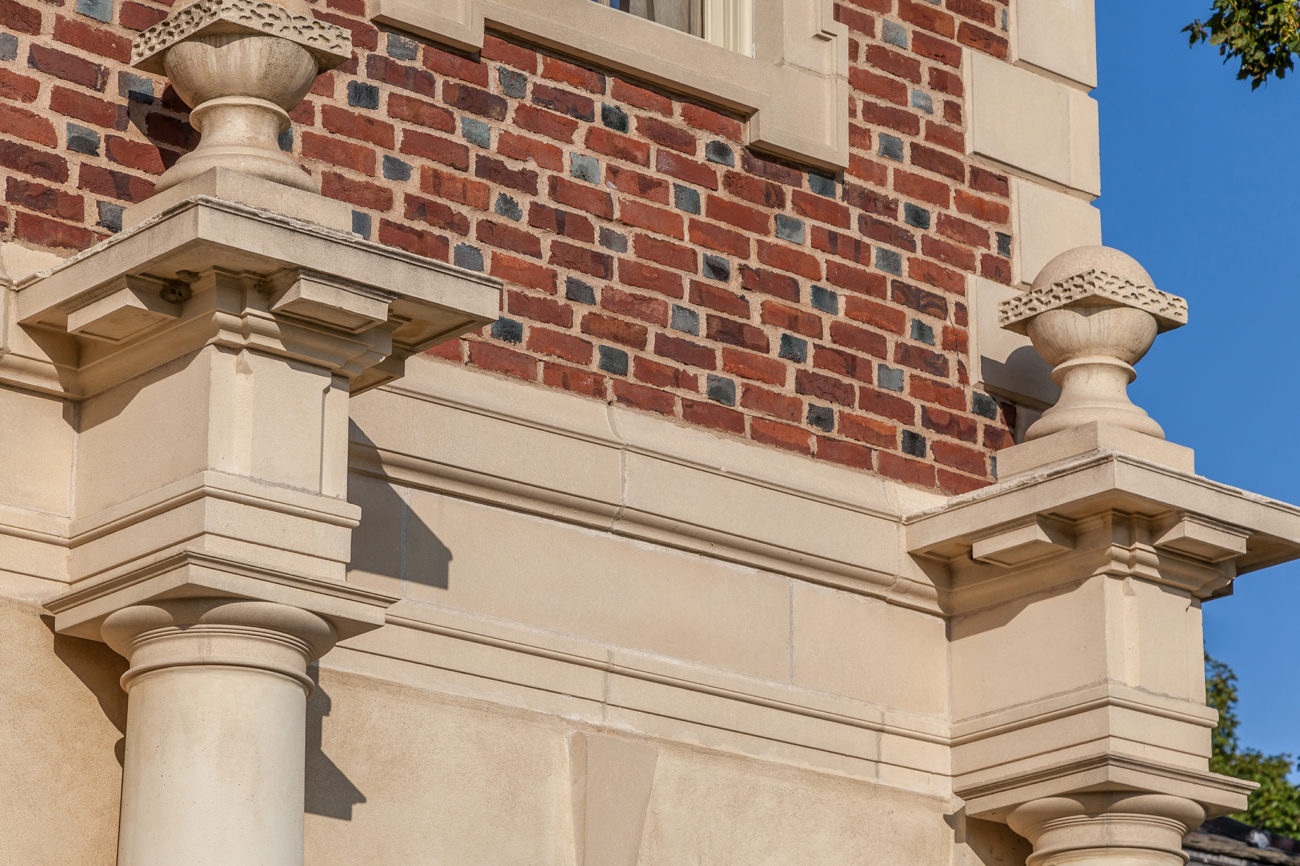
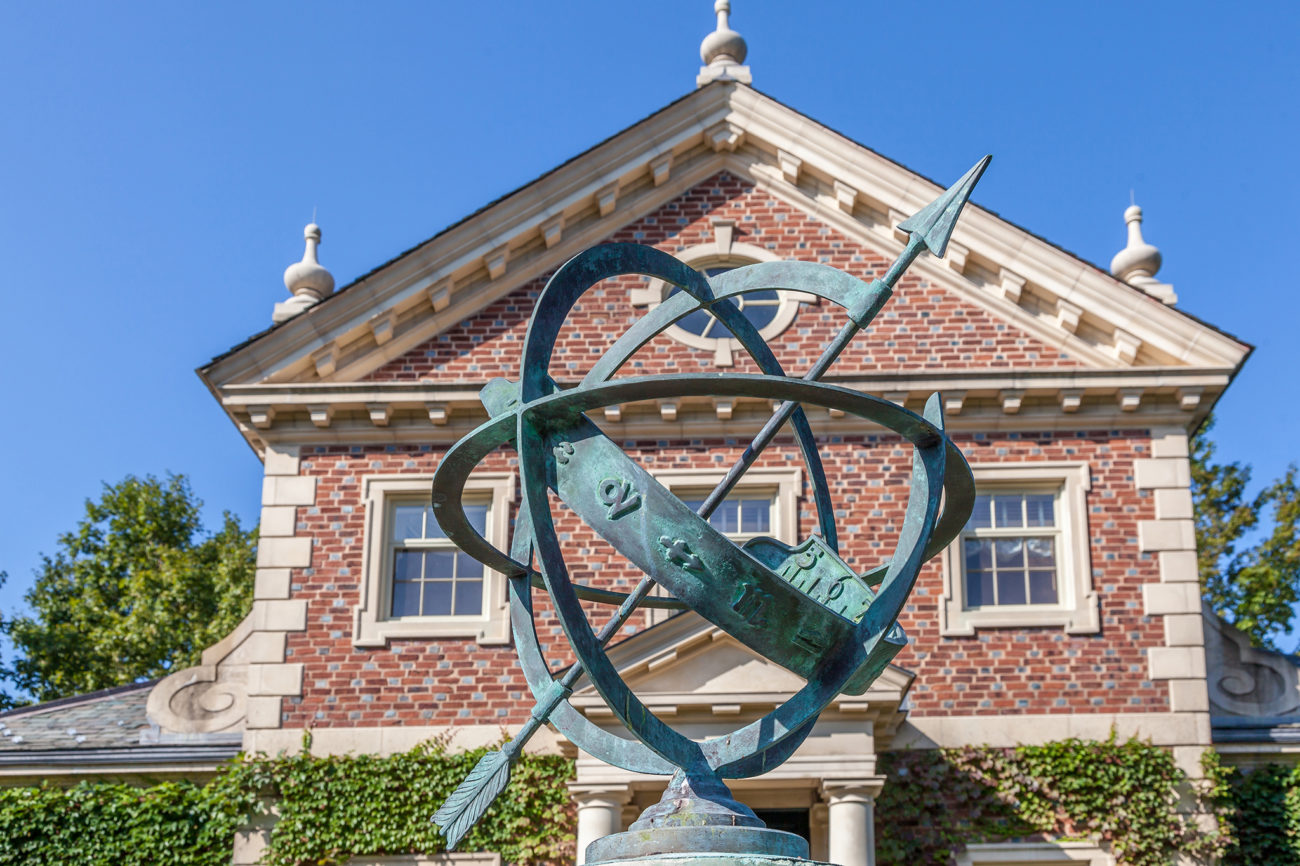
On the roof of the main house and pergola, the Vermont slates change in thickness and size as they go up, providing a distinctive visual touch. Every brick on the exterior was individually handcrafted and laid in a unique pattern, with ragged pointing. Inside, the house features a compact floor plan inspired by the 18th century architecture critic Robert Morris. The grand living room features three arched doorways to the western-facing terrace, high ceilings, full-height wall paneling and extensive moldings including dentils below an acanthus frieze. The living room also features a fireplace with a mirror designed by the architect, which mimics the exterior lines of the home. The landscaping by Peter Cummin includes a knot garden that introduces the house, with a Sammons-designed sundial fountain standing in the center.
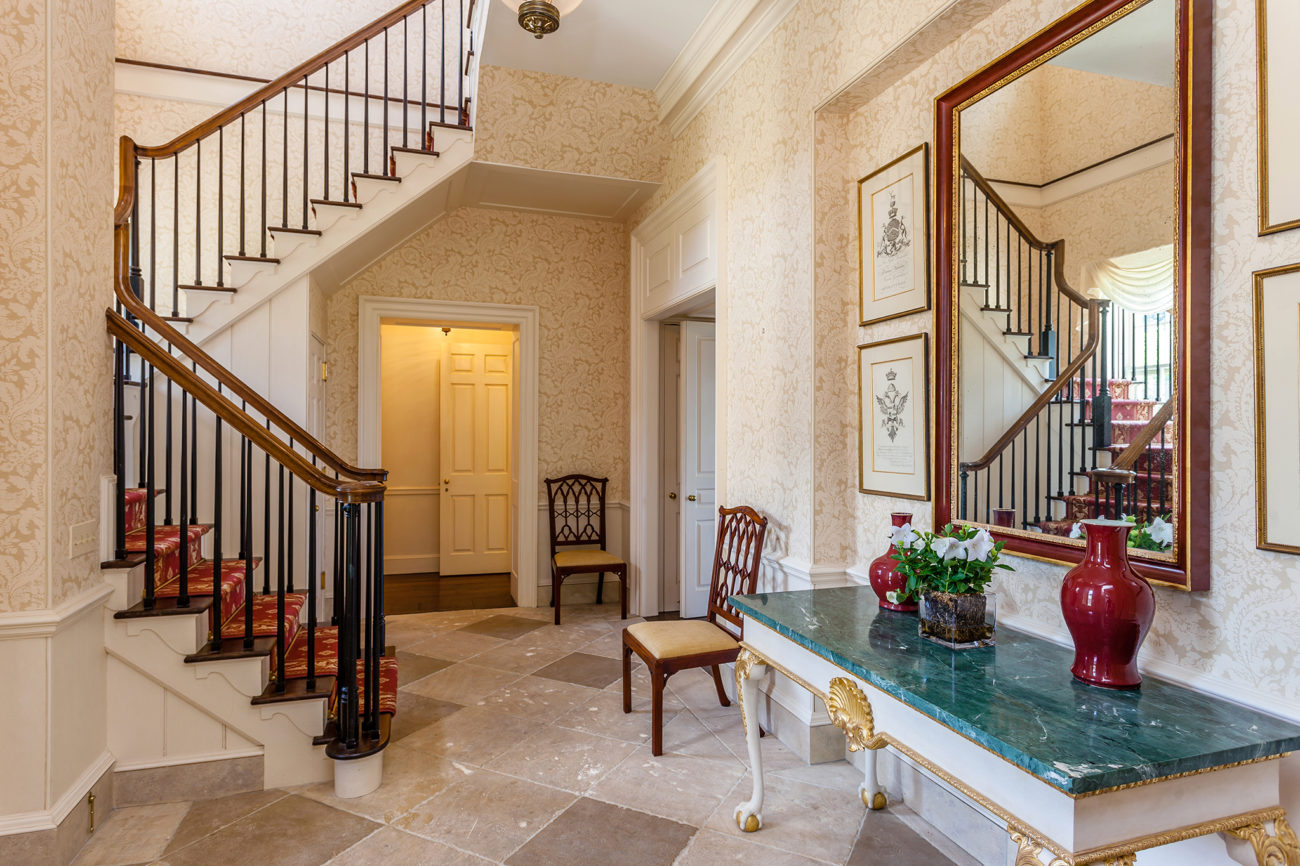
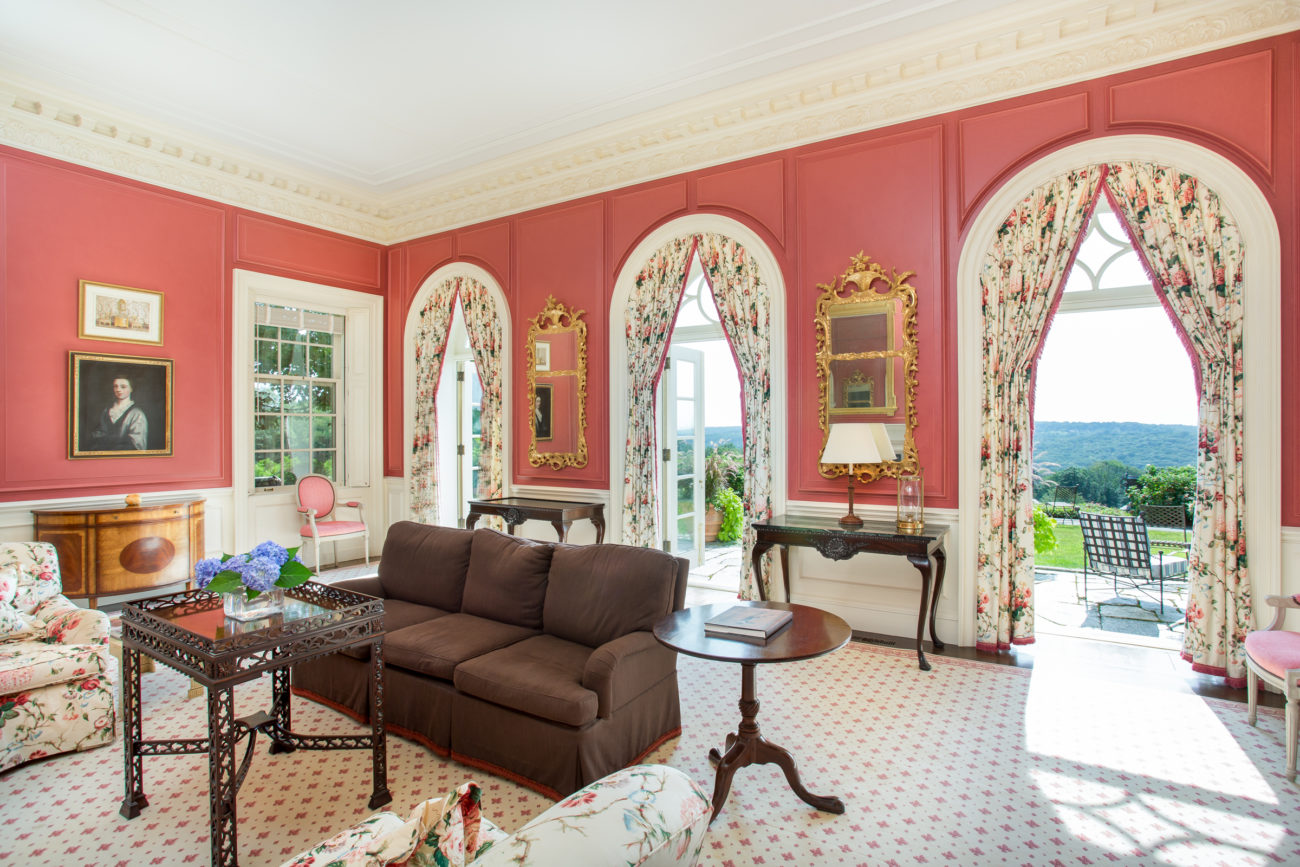
“The location of this vast property is ideal, and the land is some of the most beautiful in Litchfield County,” said Distel. “As you drive up the road to the home, you are met with a stunning reveal when you get to the driveway. With such careful attention to architectural details, the entire estate is full of potential for a variety of buyers and lifestyles.”
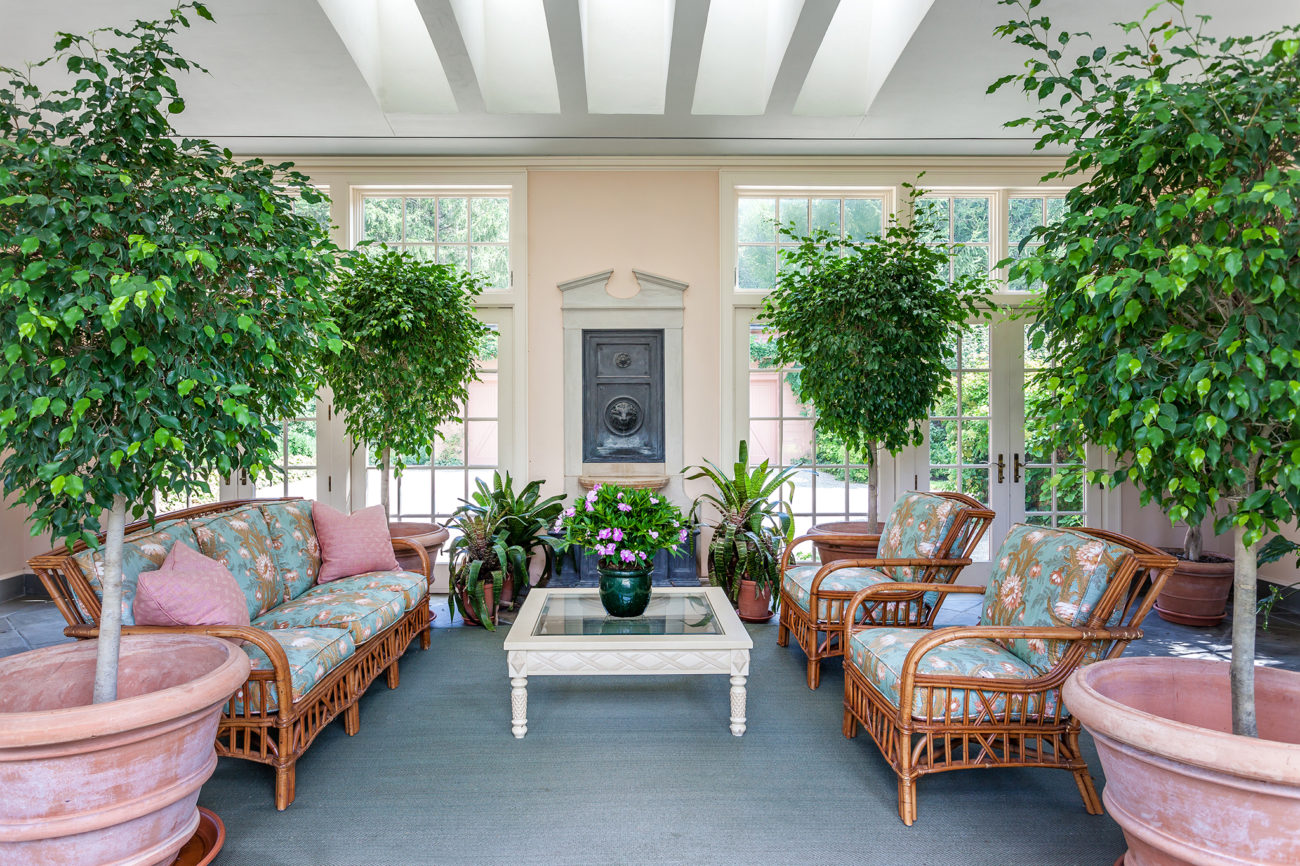
For more information: Rick Distel, 646.417.2720, Rdistel@williampitt.com, Fred Bond, 917.209.2253, fbond@williampitt.com
