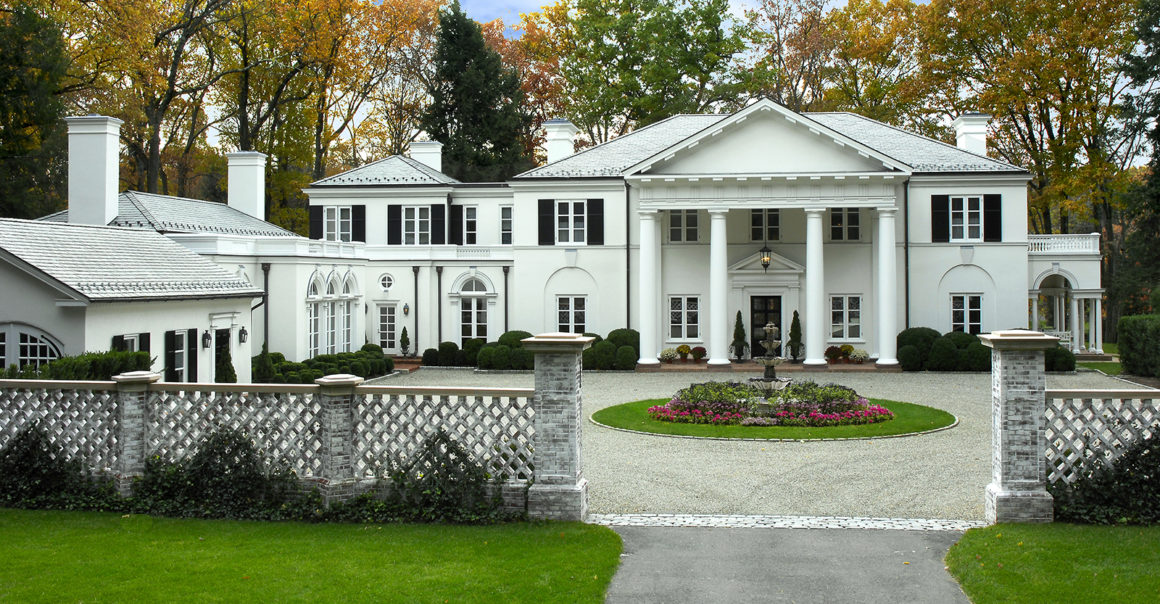By Megan Montemarano
The definition of classic living is brought to life at this exquisitely crafted estate on Huckleberry Hill Road in New Canaan, Conn. The majestic home was designed by famed architect —an American icon who is regarded as one of the country’s finest masters of classical architecture. “Huckleberry House” is no exception to this statement, with Greenberg’s distinct style on full display in every detail of the Palladian structure.
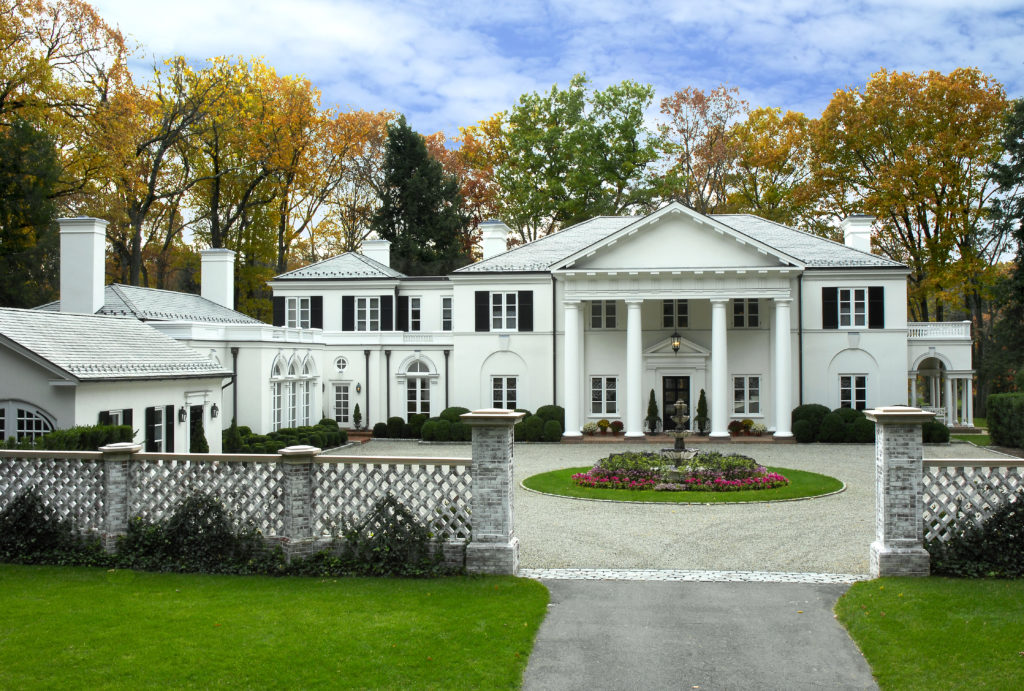
The home, which Greenberg claims to be one of his most popular, served as the estate of George Lichtblau. Lichtblau was the inventor of the technology behind loss prevention tags found on clothing and other retail products throughout the country, and sold it to Sensormatic in the 70s. He held more than 20 patents in his lifetime. The Lichtblau estate is now for sale, and listed with New Canaan agents Bonnie Sztam and Rita Kirby for $8,500,000.
Allan Greenberg is known for his work on the new façade of Bergdorf Goodman in New York, the Offices of the Secretary of State at the US Department of State and the Supreme Court Building in Connecticut. He’s also an architect to the stars, completing homes for Harrison Ford, Tommy Hilfiger and Martha Stewart. In a recent article in The New York Times about the property, Greenberg recalls formulating design plans for Huckleberry House, built in 1982, as if it were yesterday. “The original owners loved to dance and entertain, and wanted a soaring central rotunda, which they thought would make an impressive ballroom.” And impressive is certainly what they got. The six-bedroom, eight full and one half-bath-residence boasts a pediment and columns, commanding living spaces, large arched windows and doorways, and the spectacular centerpiece just as they imagined—a two-story domed rotunda fit for grand-scale entertaining.
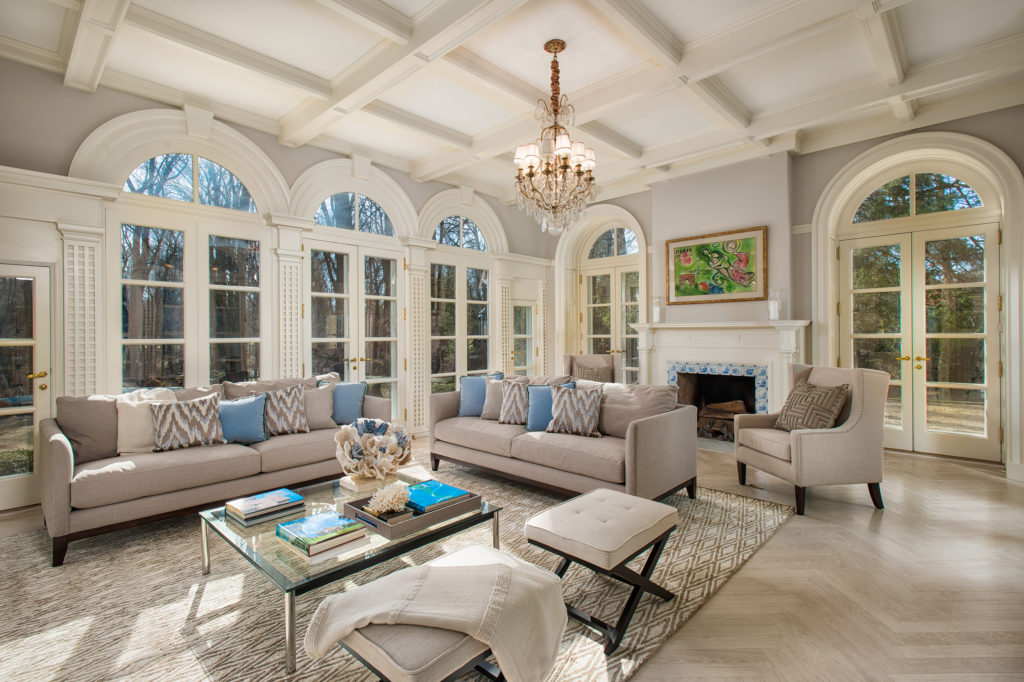
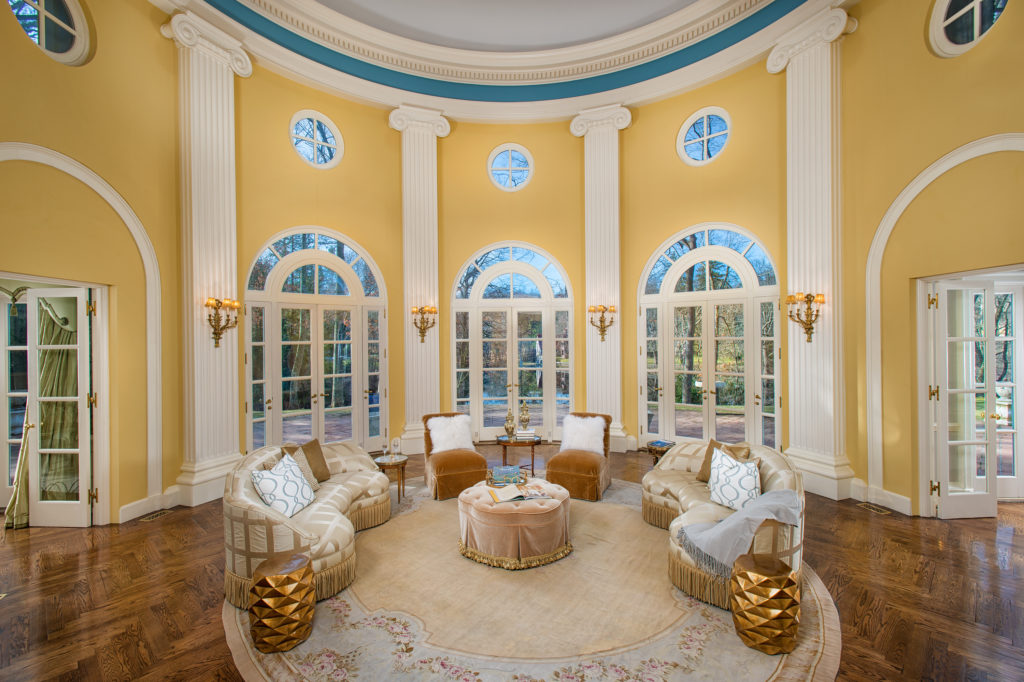
Continuing with this gracious atmosphere, Greenberg drew up plans that incorporated a seamless flow between rooms, creating perfect symmetry. Interestingly, if one were to fold the original home in half, it would fit together perfectly, as the floor plan to either side of the center was an exact match. Though this is no longer fully the case, as Greenberg himself was commissioned to complete expansions in both 1995 and 2006, elements of symmetry still exist. Examples are evident in the home’s central axis, which aligns with the pool house to the east and Italian garden fountain to the west. “You can really walk in a circle all the way around the house,” he told The New York Times.
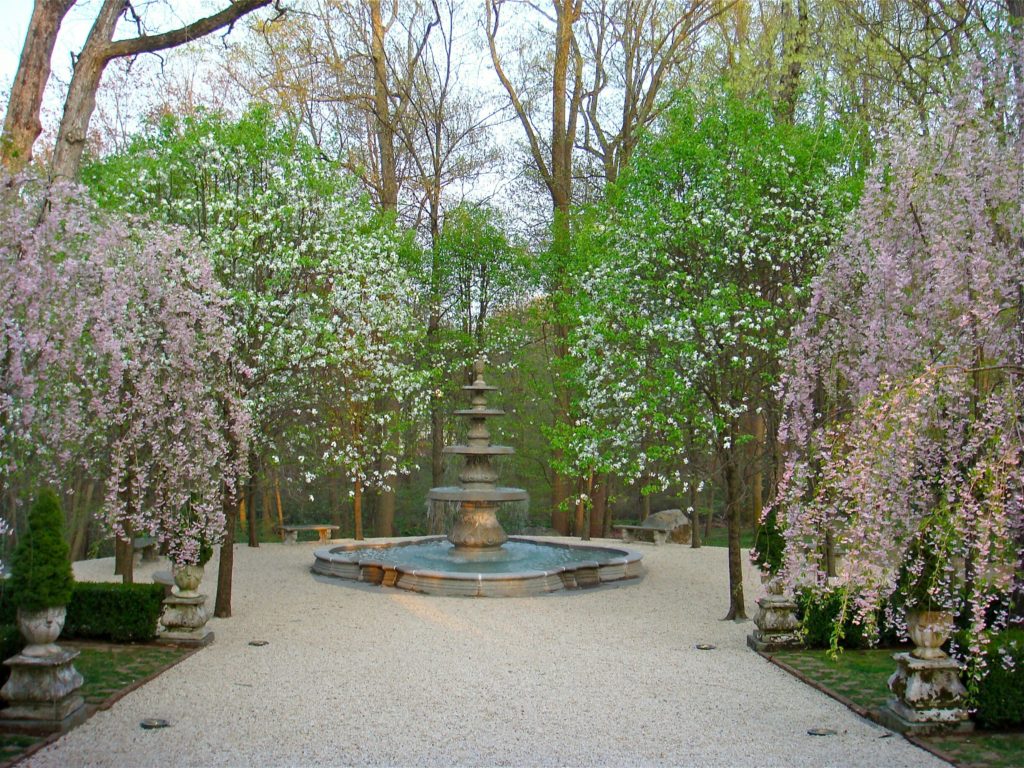
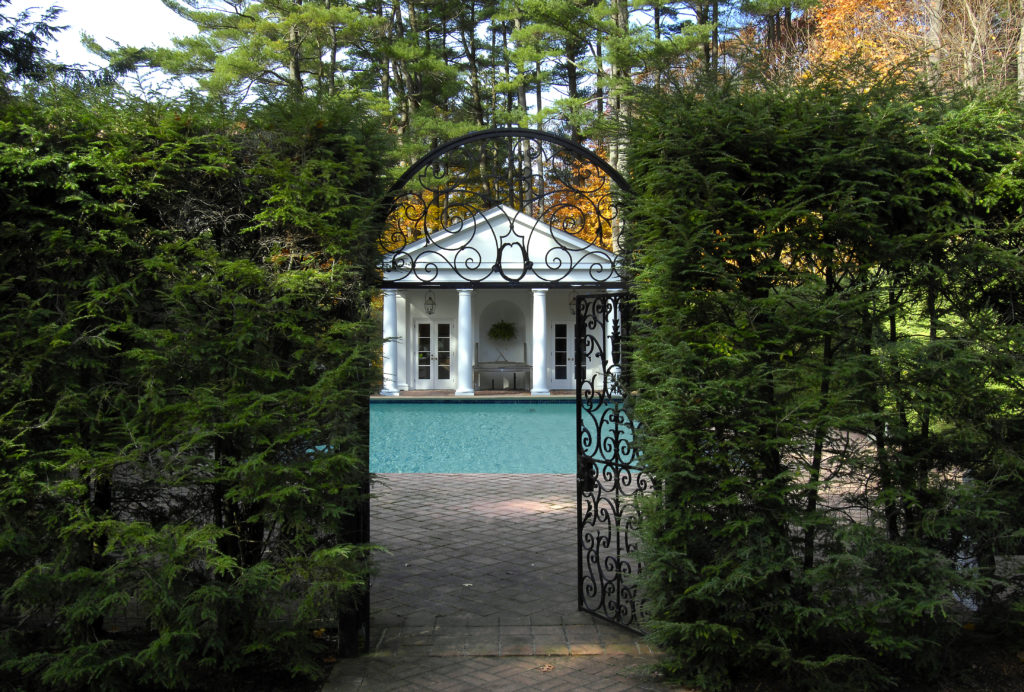
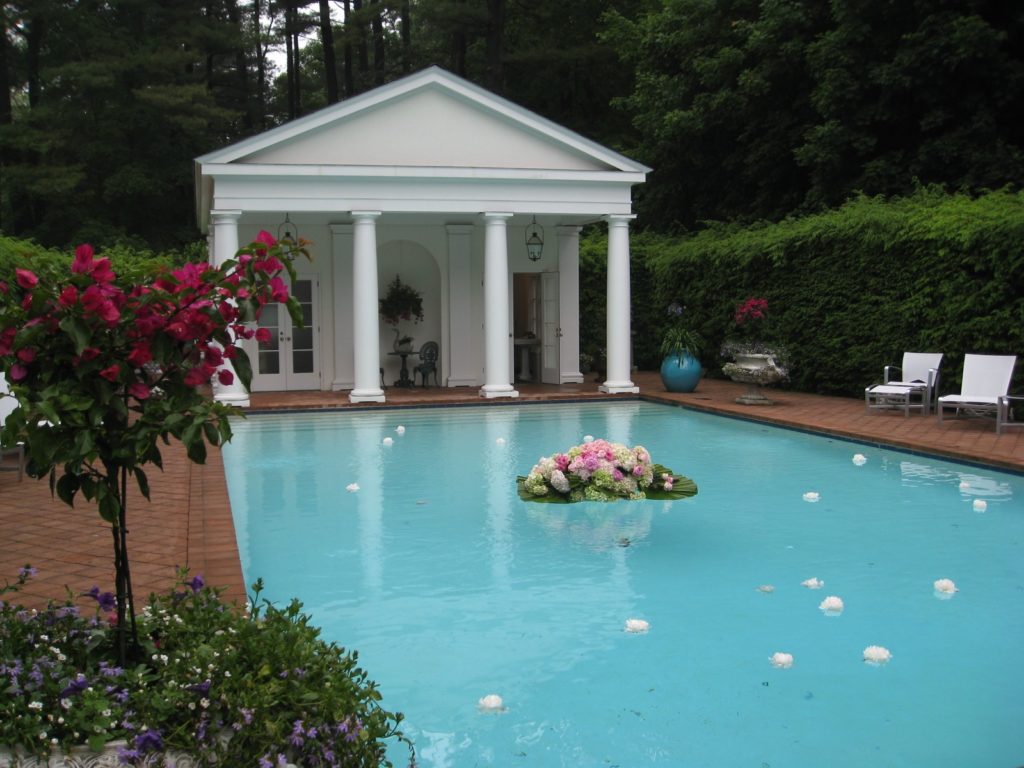
“Huckleberry House is the very essence of great architecture,” comment Sztam and Kirby. “Greenberg’s unique style and matchless talent are present in every facet of the home—a classical masterpiece of grand proportions.”
Sited on 8.4 acres with pond views, the estate also features a dining room with hand-painted Gracie wallpaper, kitchen with Culin and Colella cabinetry and millwork, as well as a mahogany library. A unique serpentine stairway, which provides the only access to the second floor, can also be found set back so as not to be prominently visible—yet another exceptional detail of Greenberg’s iconic, signature style.
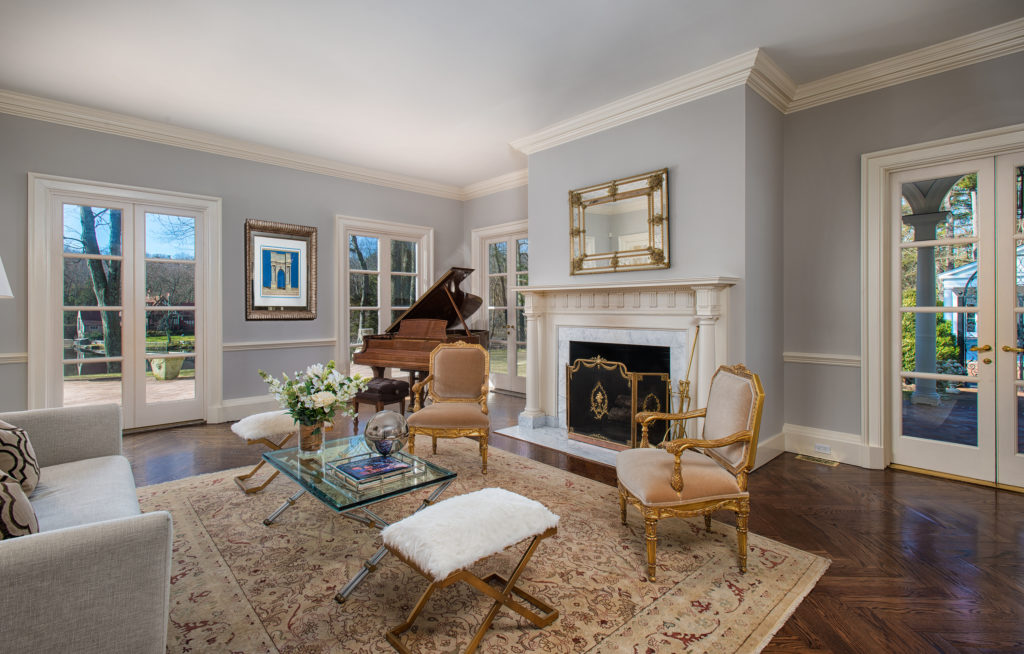
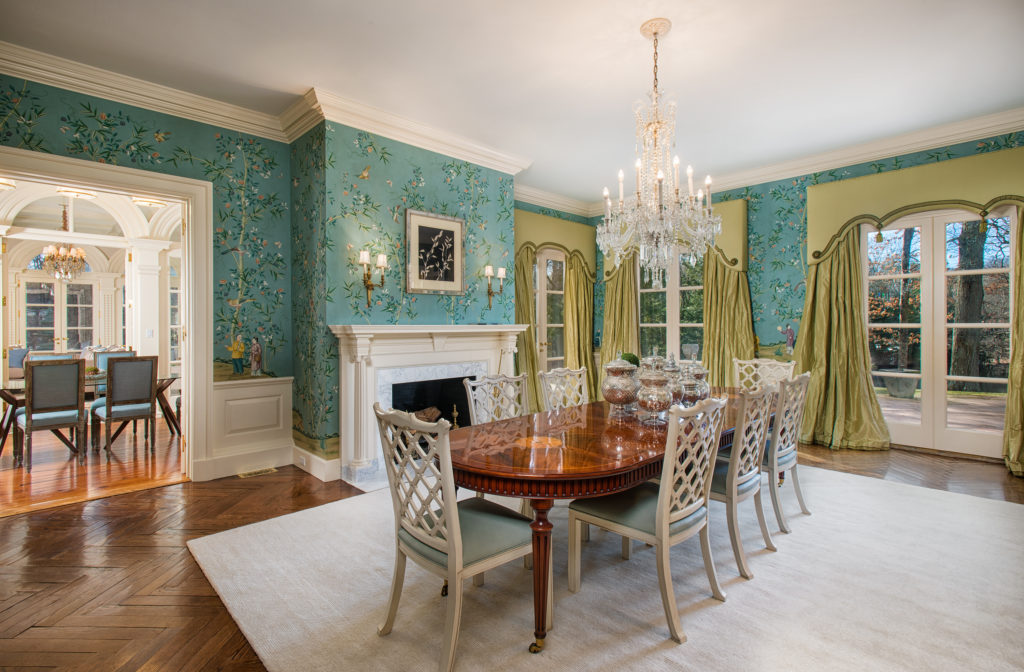
For more information on the property, located at 99 Huckleberry Hill Road, please visit our website here. You can also contact New Canaan agent Bonnie Sztam by phone at 917.825.8109, or by email at Bsztam@williampitt.com. Rita Kirby can additionally be reached by phone at 203.984.7665, or by email at Rkirby@williampitt.com.
