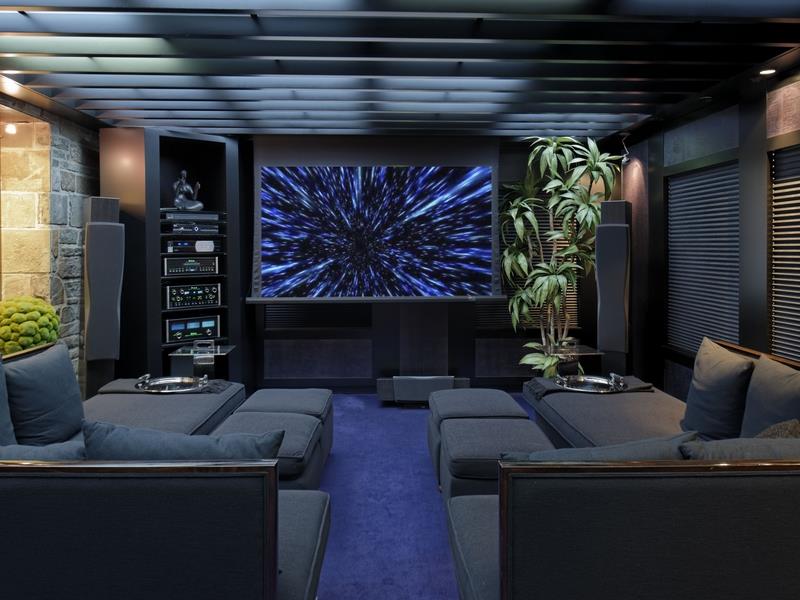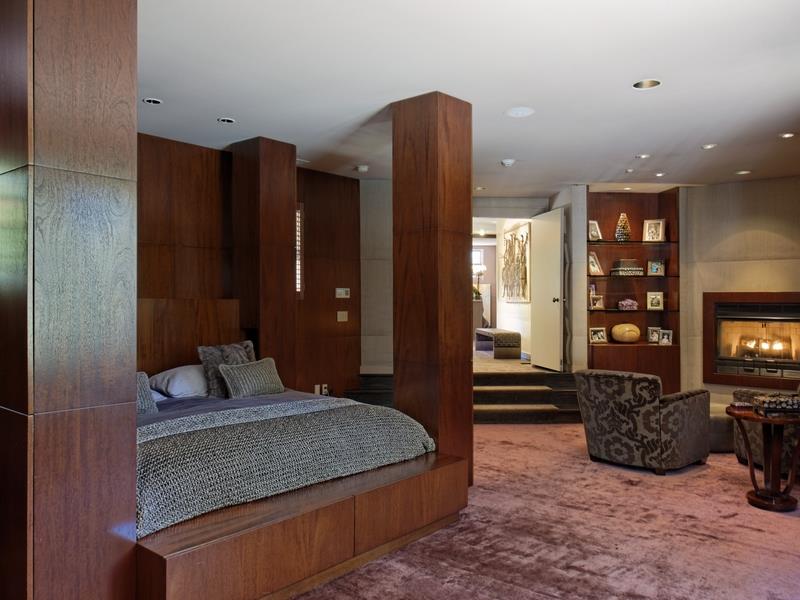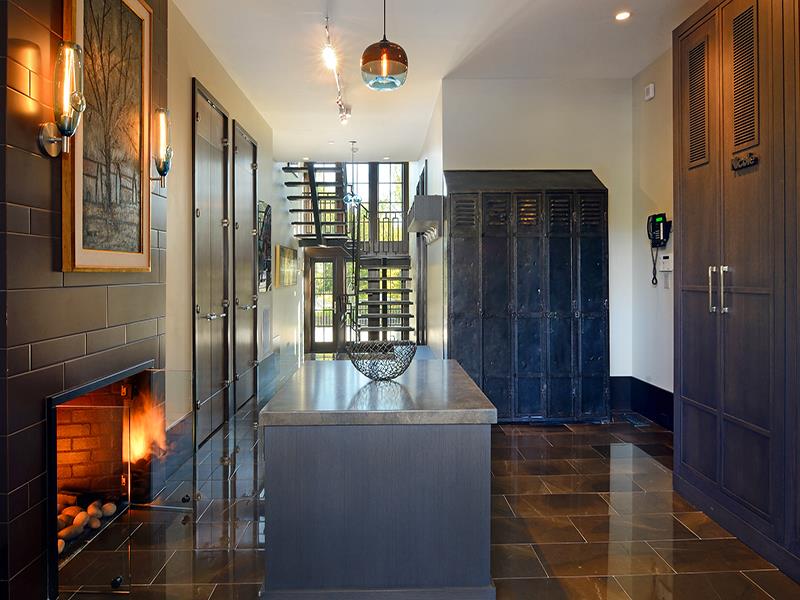Bring the wonders of Hollywood to life right at home while relaxing in the stand-out, luxurious spaces of this incredibly refurbished Colonial residence. The amenity-rich, customized estate, which is located in the Sky Meadow area of Purchase, N.Y., is represented by Rye agent Wendy A. Alper and offered at $5,300,000.
Out of the 9,489 square-foot residence’s 15 meticulously crafted rooms, perhaps the most impressive is the library/media room. According to Alper, the space leaves little reason to ever leave, offering Hollywood-worthy media features complete with a glass plank ceiling, drop-down full-sized movie screen, Crestron system, which runs the room’s lights, screen, movies, music and television, black granite wet bar with antique mirrored glass shelves and more. Customized wood can be found throughout the room in addition to an original stone wall, two walls of windows and doors with custom iron fixtures that are duel sided with frosted glass. Visitors and residents alike can enjoy the customized wood L-shaped, black wool flannel sofas, as well as utilize the nearby desk/office area, which is conveniently sectioned off by a sliding pony skin screen. A Sub Zero refrigerator with ice maker and separate thermostat for heating and cooling complete the space.
Completely rebuilt in 1999, this traditional Colonial residence once served as a carriage house to a neighboring property. Besides its numerous well-designed interior rooms, the refurbished, up-to-date home also offers an abundance of additional amenities, including a Wagner pool with Pebble-Tec floor and spa, expansive bluestone patio, outdoor dining area with all-weather electric awning and outdoor lighting. The slate-floored pool house is complete with its own high-ceilinged living room, gazebo-style dining room overlooking the pool, kitchen with custom cork ceiling and full bath with super-sized steam shower.
In addition to the library, the residence boasts a limestone-floored, two-story foyer, which greets visitors with an original fieldstone wall and a double-sided stone fireplace with floor-to-ceiling windows that capture the home’s carriage house heritage. Additional standout spaces include a living room with original fieldstone fireplace, French limestone floors and Venetian plaster walls; dining room with custom wax-finished walls and silver leaf ceiling; and oak-floored kitchen updated in 2013 with new appliances. On the second floor, the step-down master suite has Thompson silk-paneled walls, a gas fireplace, built-in bed and master bath with floor-to-ceiling marble, oversized Jacuzzi tub and steam shower. In total the home has six bedrooms with seven full and two half baths.
“This residence epitomizes what a dream homes is made of,” said Alper. “The exquisite craftsmanship and meticulous care put into the design of each room exudes nothing but sophistication, luxury and an undeniable glamorous appeal. This chic style is carried through to each and every room of the house, especially the library, which I like to describe as the ultimate in-home oasis—‘a view with a room’ that you will never want to leave.”
Additional features include three fireplaces, staff quarters and a three-car garage.
For more information on the home, located at 11 Sky Meadow Farm, please visit our website here. You can also contact Rye agent Wendy Alper by phone at 914.806.6868, or by email at Wendy.Alper@juliabfee.com.






