Out on the shoreline of Connecticut in the village of Essex, Rev. Thomas N. Dickinson began what would become one of the largest witch hazel companies in the world. Although best known as the founder of the prominent Dickinson product label, the family also left behind a historic landmark in town that is not to be missed. Once an estate carriage house, the now transformed and renovated four-bedroom, five and a half-bath single-family home is represented by Essex agent Mariette Woolfson, and offered at $2,250,000.
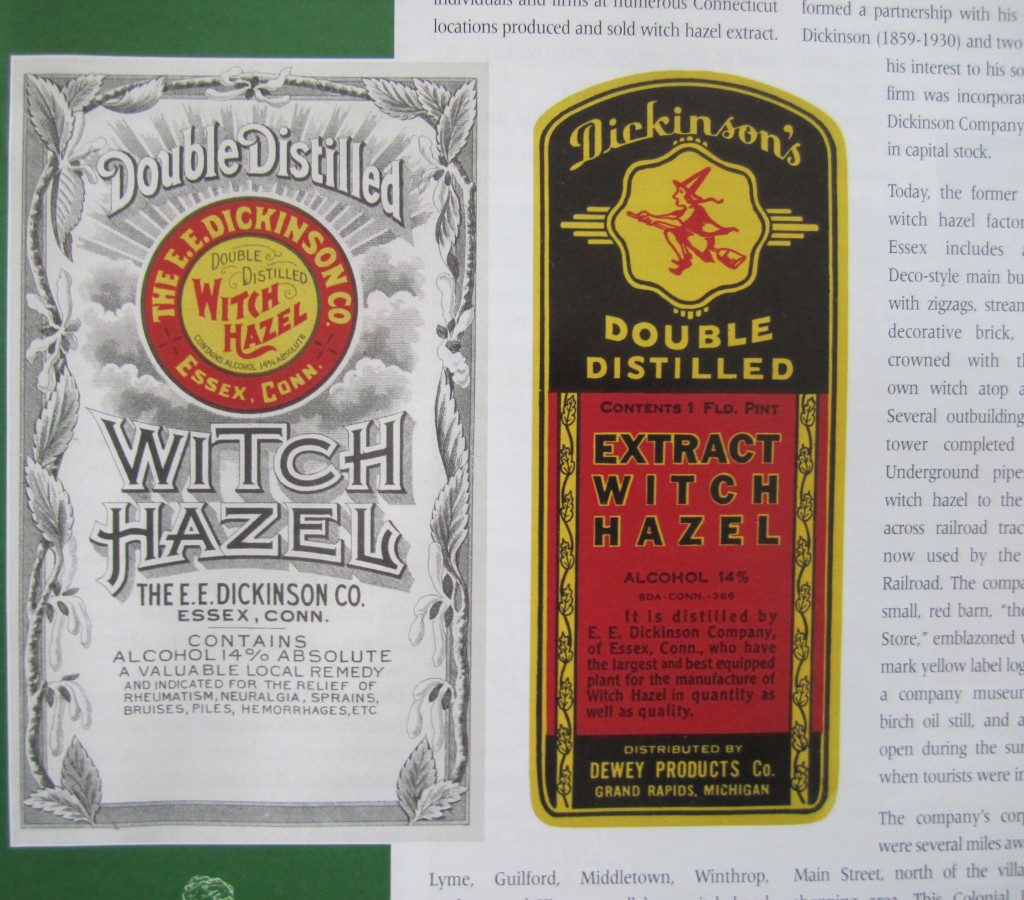
The production of witch hazel became one of many new emerging local businesses during the Industrial Revolution. Distilled from the bark and twigs of the witch hazel plant, this natural source has served as a topical healing remedy for countless years, with the Dickinson firm at the forefront of it all. Soon after the business was handed down to his son, Edward Everett Dickinson, in 1897, the company received recognition nationwide and beyond, eventually producing the largest supply of witch hazel used in the country, and more than 50 percent of all used in the world.
Also successful landowners in town, the Dickinsons once used this residence now for sale as a carriage home, neighboring their former main mansion. The structure is rumored to have been built in 1890 to provide housing for servants, as well as garage their many limousines and convertibles.
The converted coach house lies on a uniquely large acre of land with beautiful views of the Connecticut River in the heart of Essex. On the residence’s expansive property, visitors will be delighted to find private patios, gardens, a grape vine arbor, as well as a pool for wonderful outdoor entertainment and relaxation. Inside, gracious living conditions abound, with nine-foot coffered ceilings, custom built-ins, arched doorways, antique red oak flooring, a marble kitchen and more. This wonder continues in the living and dining areas, which boast an open-concept design, with a wood burning fireplace, architectural pillars and banks of large French doors that lead to the home’s stunning outdoor surroundings. Perhaps its most unique feature is the residence’s staircase, which leads to the second level, while staying central to all living areas. On this floor, there are two en suite bedrooms and a master suite with an adjoining music room/library, as well as several windows and French doors that open to a second story deck, where individuals can enjoy views of the landscape and river below.
“This extraordinarily beautiful Essex home is a true treasure in town, with a great architecturally significant past,” said Woolfson. “The genuine care and thought that went into its renovation, which was overseen by its current owners, is magnificent, resulting in a residence that can effortlessly be cherished and enjoyed.”
For more information on the property, located at 7 Dickinson Lane, please visit our website here. You can also contact Essex agent Mariette Woolfson by phone at 860.883.3667, or by email at Mwoolfson@williampitt.com.
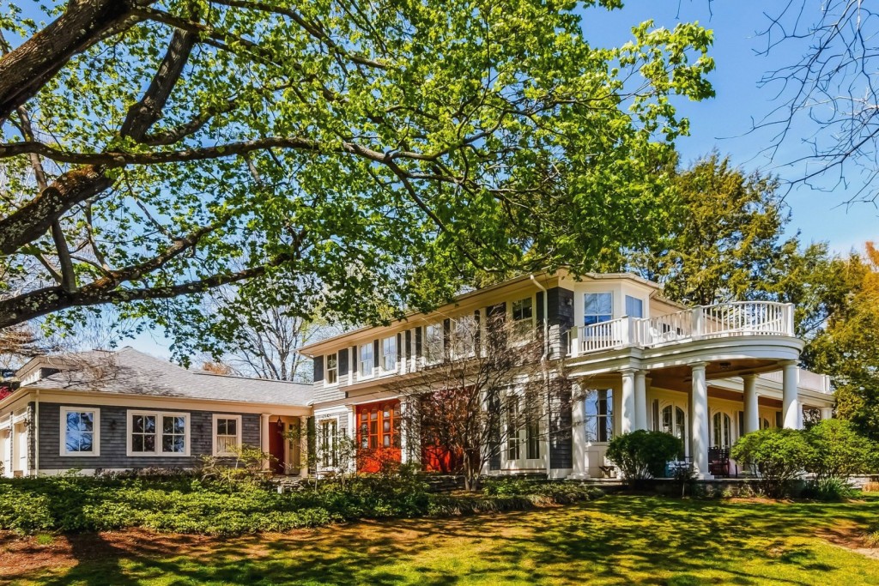
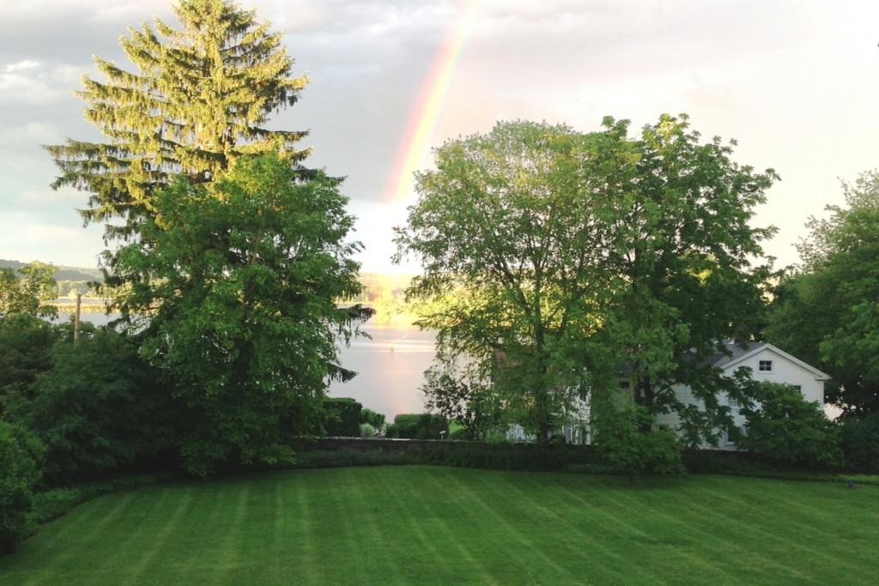
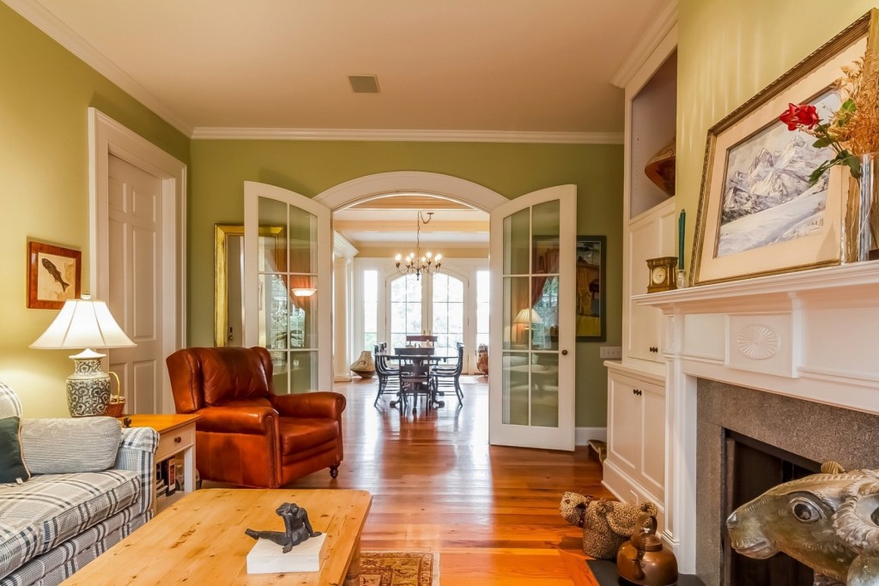
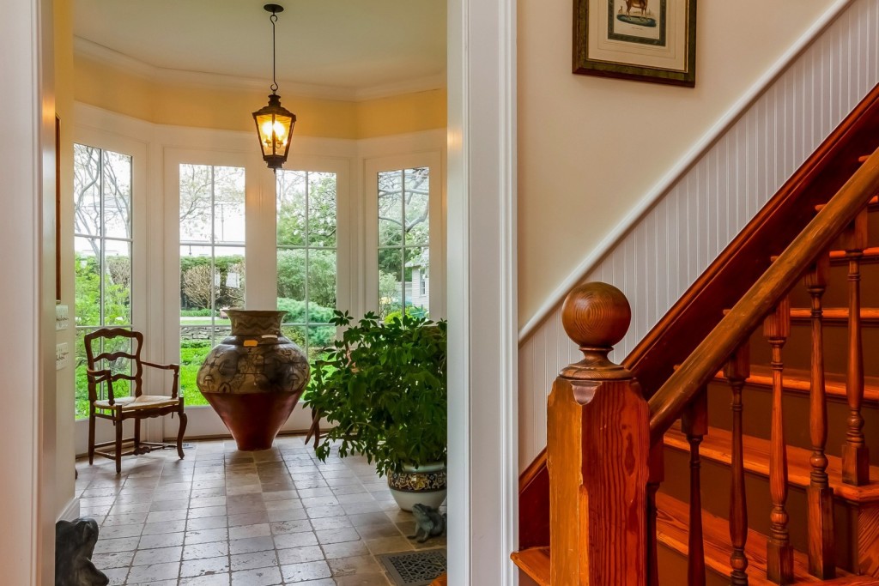
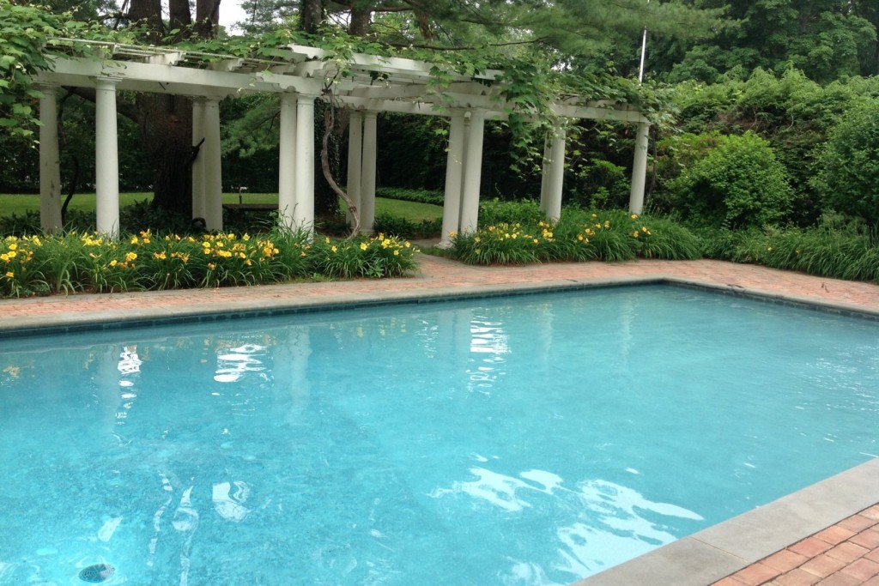
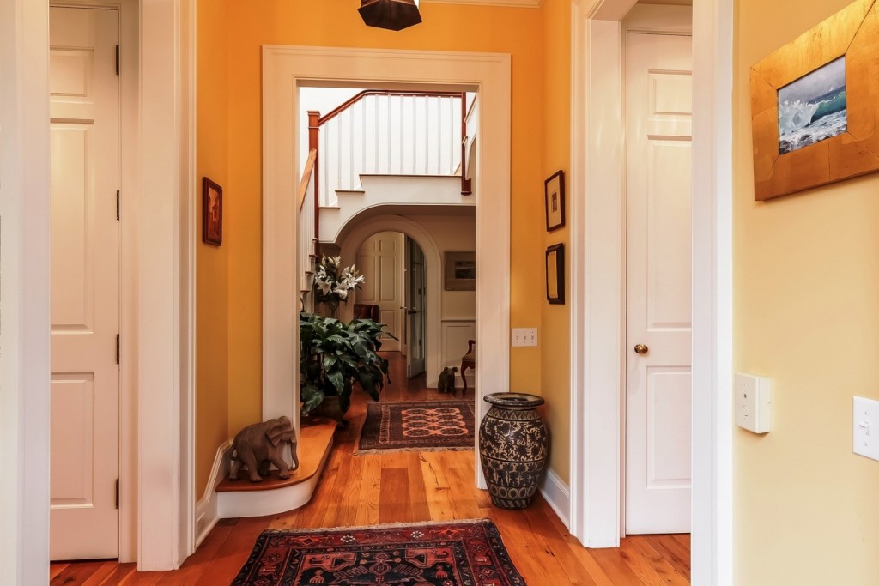
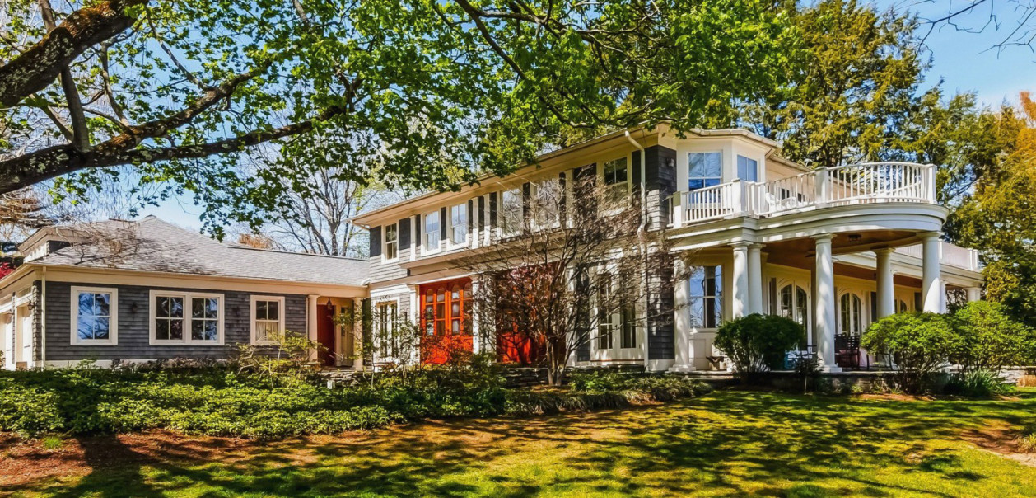
1 Comment
Comments are closed.