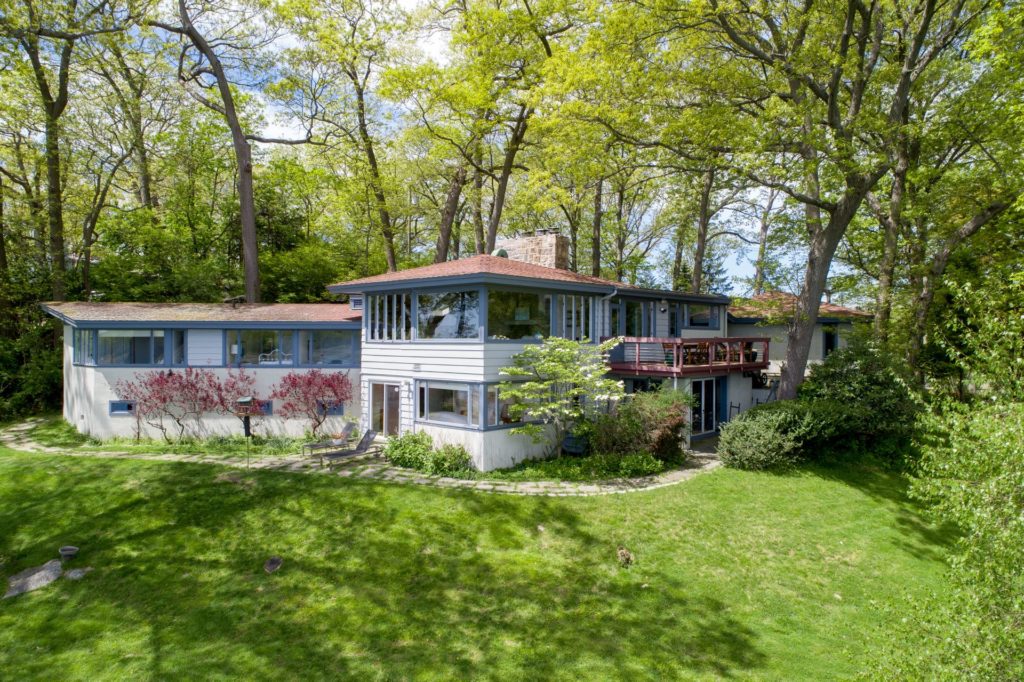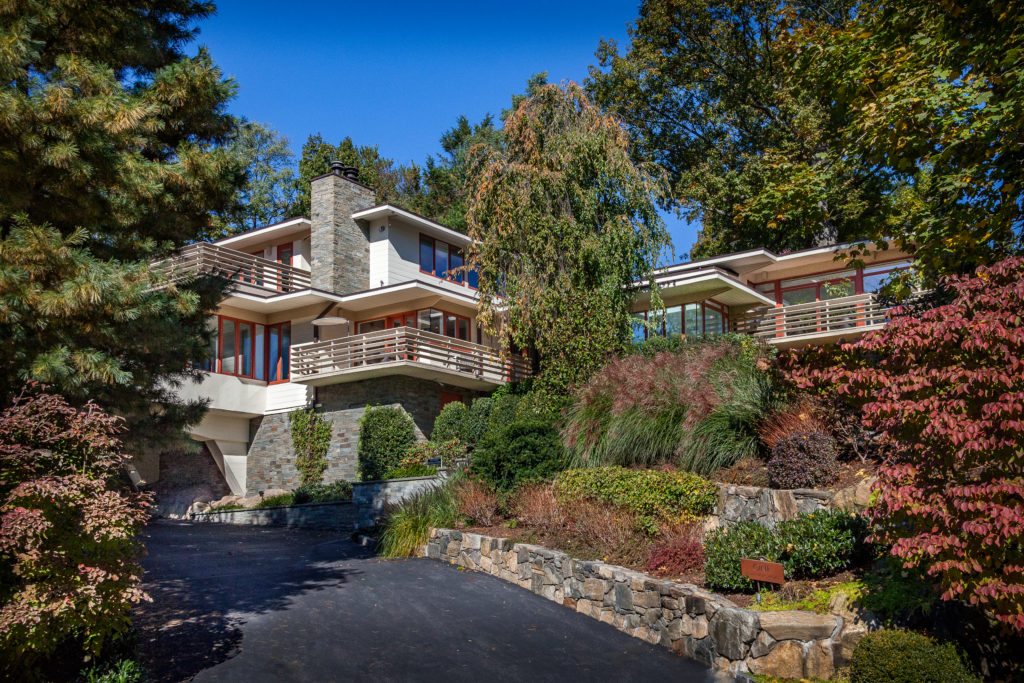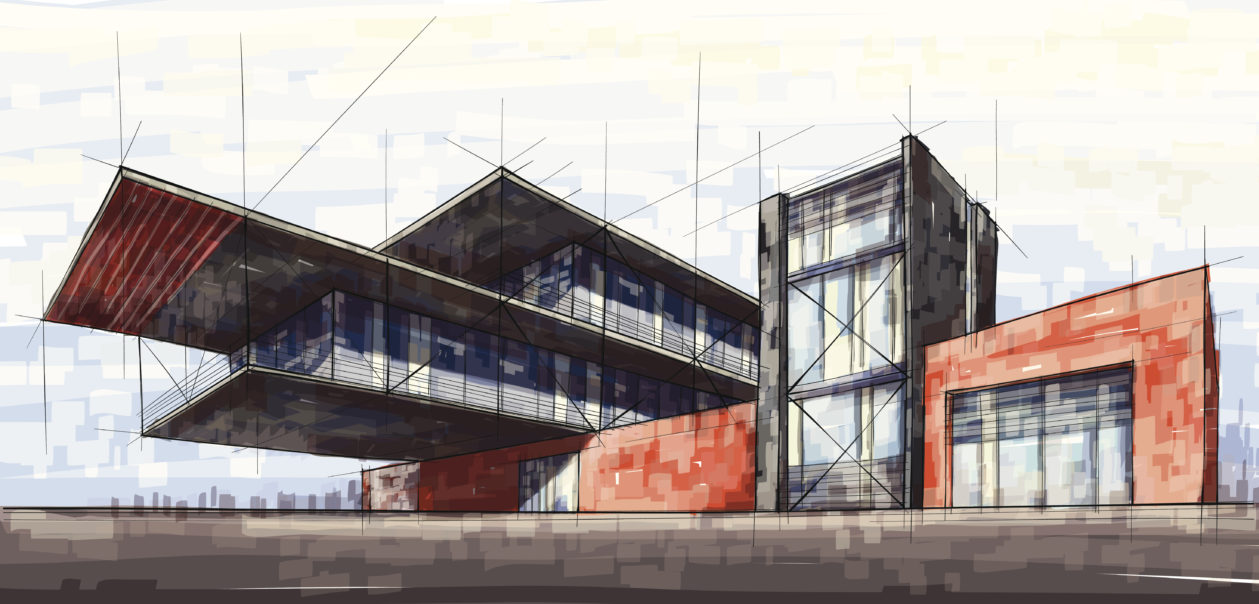On this day in 1867, a titan of architecture was born. The pioneer of the Prairie School, developer of the Usonian home, and recognized by the American Institute of Architects as “the greatest American architect of all time,” Frank Lloyd Wright is remembered for designing structures with its surrounding environment in mind, a design principle he called “organic architecture.”
Today, we’re recognizing the greatest of all time by spotlighting homes designed by his apprentices.
Listed with Molly Crosland

Architect Edgar Tafel, an apprentice to Frank Lloyd Wright who worked with him on Fallingwater and Wingspread, designed and built this mid-century modern in South Norwalk’s Village Creek community. Completed in 1954, the 3,571 square-foot house has many architectural details that characterize the Wright school. Sitting on over half an acre, the house is built into the landscape, with wraparound windows, a vaulted wood ceiling, massive fireplace and pegged hardwood floors. The house captures tidal marsh and long-range water views from virtually all rooms.
Edgar Tafel began his career as an apprentice to Wright at Taliesin, the 800-acre estate that housed his School of Architecture. Tafel was considered the “unofficial guardian” of the Frank Lloyd Wright School.
1 Governors Road Bronxville, NY
Listed with Kathleen Collins

This house in Bronxville, New York, was designed and built in 1950 in the Frank Lloyd Wright Usonian style, and indeed the original architect, David Henken, was a Wright apprentice and collaborator. Henken notably worked with Wright on the Usonia development in Westchester County, where Wright designed three of its 47 homes and Henken was the primary coordinator of the project, designing more than a quarter of the houses himself.
In true Wright fashion, the expansive windows blend the interior spaces with the natural surroundings, and flooring runs from inside to out. Many rooms offer direct access to decks and private outdoor areas. Most corner windows feature two large panels of butted glass without corner posts, further enhancing the interplay between indoor and outdoor.
The house sits on a .65-acre hilltop site with fantastic views and beautiful landscaping, including mature oaks, maple and elm trees, and specimen trees such as Japanese maples and magnolias.
