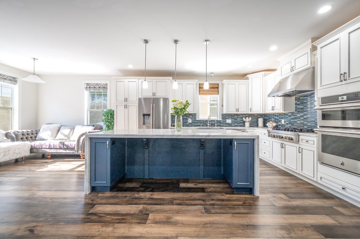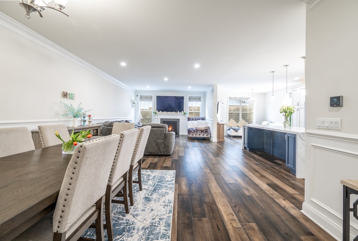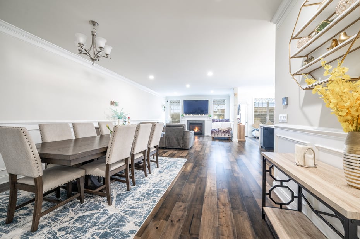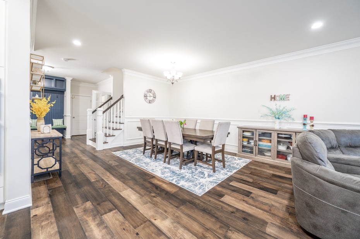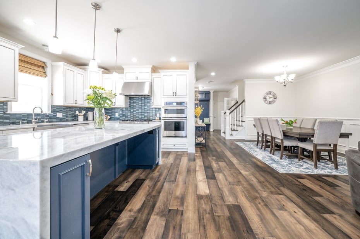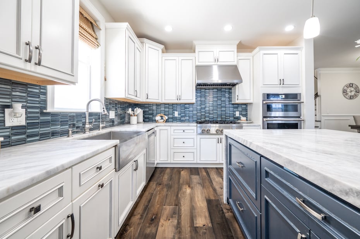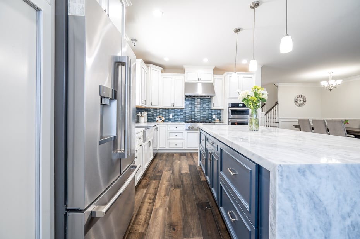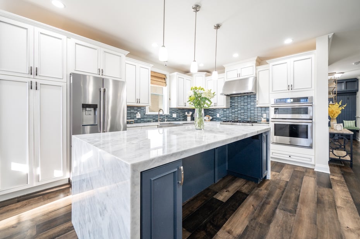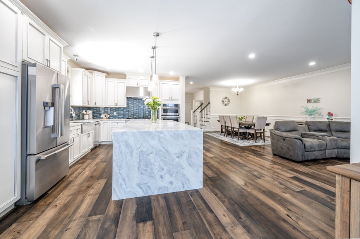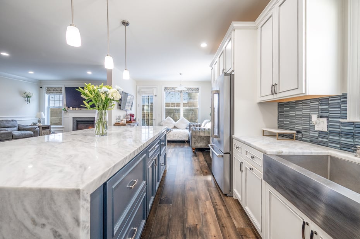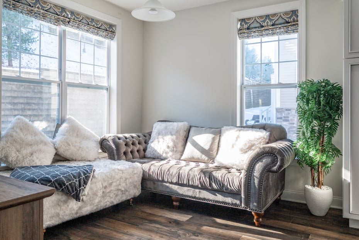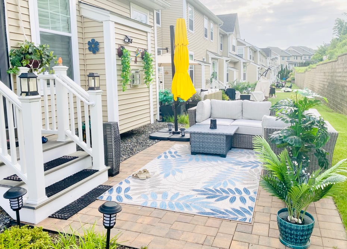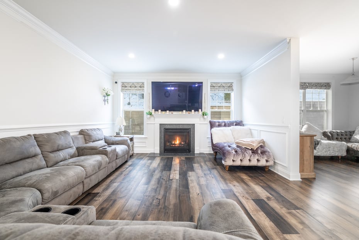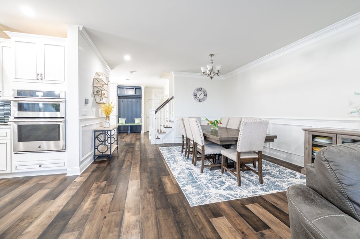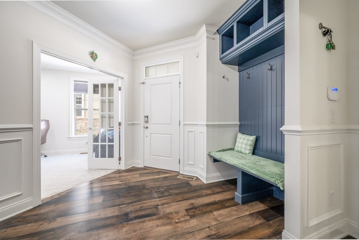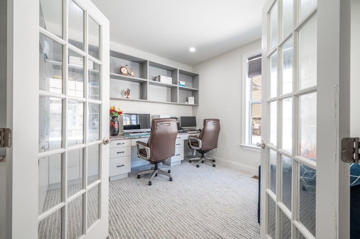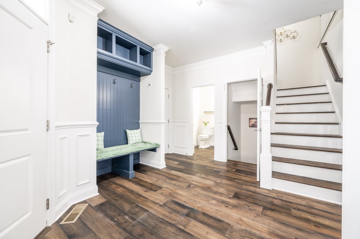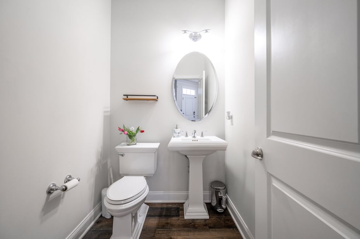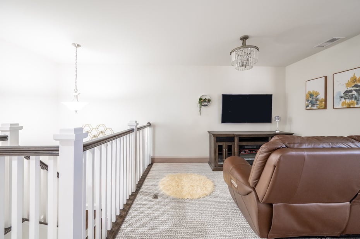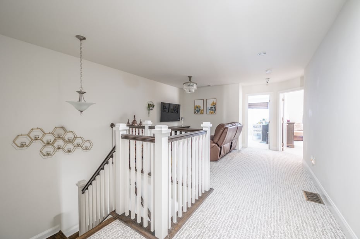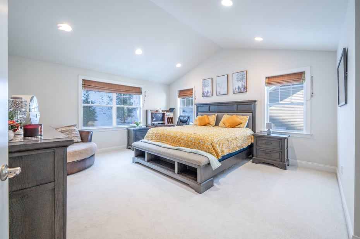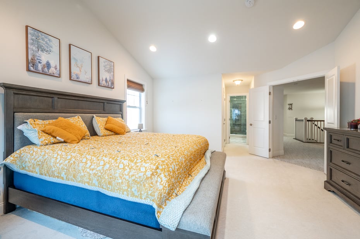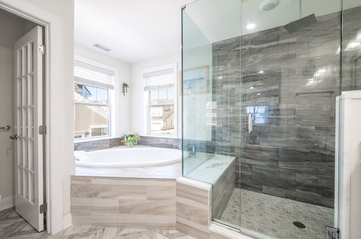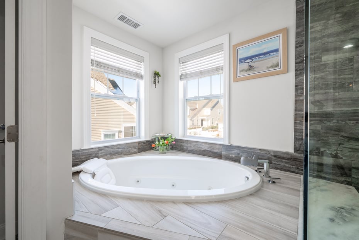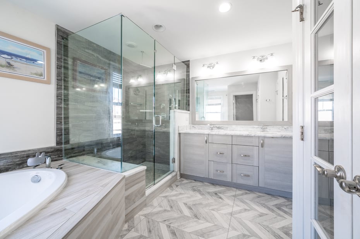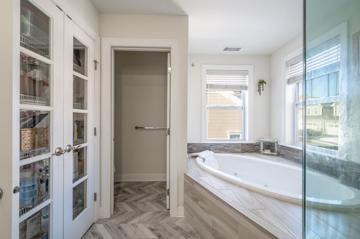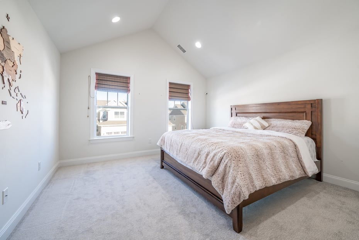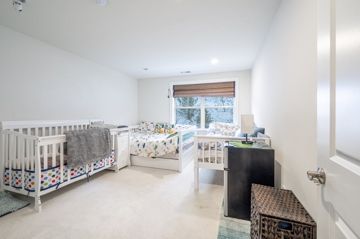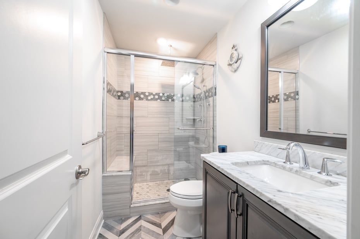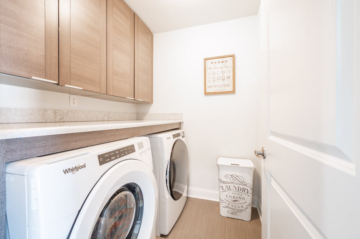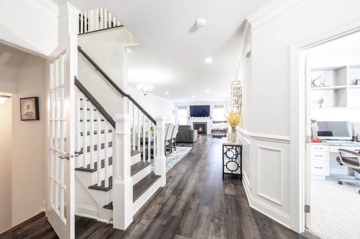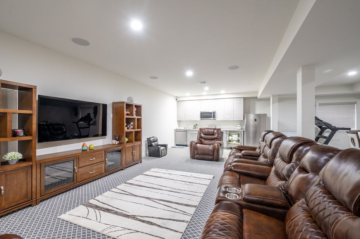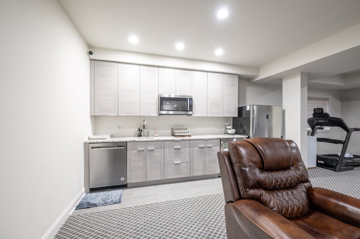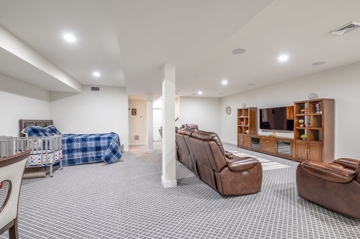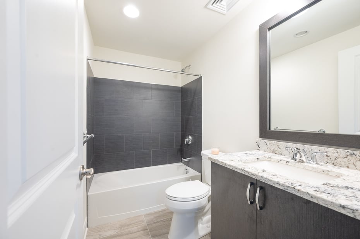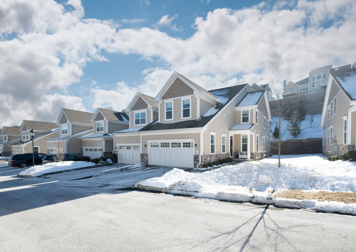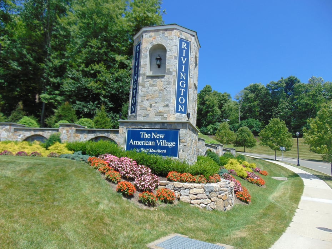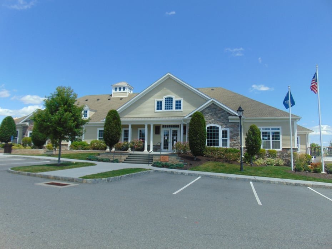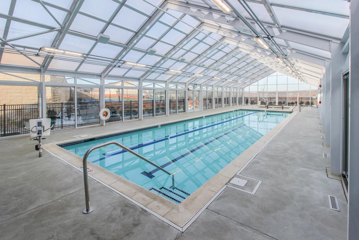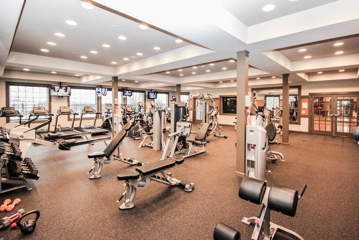- $900,000 PRICE
- 3 Beds
- 3/1 Baths
- 3,424 Sqft
- $487 HOA
- 2019 Built
Unparalleled Luxury And Premium Upgrades
This Rivington end unit offers unparalleled luxury with a collection of premium upgrades designed to elevate and delight. This 3 bed 3.5 bath offers an unmatched blend of elegance and functionality. Beautiful wide hardwood floors, premium lighting, and elegant moldings elevate the great room. An inviting fireplace flanked by tall windows centers the room. A custom drop zone with storage adds function and charm adjacent 2 2-car garage and 1/2 bath. French doors open to bright office space with unique desk and bookcase built-ins. This home captivates further with a stunning kitchen loaded with premium upgrades. Highlights include a marble waterfall island, marble counters, elegant cabinetry, upgraded stainless appliances, and tasteful tile backsplash. A versatile sitting area off the kitchen has an extra window allowing more light and pretty patio views. Ideal for Indoor/outdoor entertaining with patio access. The second floor opens to a loft area-create your space! Primary bedroom suite enchants with vaulted ceiling, enhanced lighting, and standard and walk-in closets. Escape to the en-suite with jetted soaker tub, expanded shower, and full wall tiling. Two spacious bedrooms, laundry, and a full bath complete this floor. Lower level recreation space features a full bath, kitchenette, wine fridge, and sound system. Additional add-ons include a Tesla charger. Set in a premier community known for lifestyle and desirable commute This property is a truly unique opportunity.
-
BUYER BROKER COMPENSATION
: 2.5%
- HIGH SCHOOL : Danbury
- NEIGHBORHOOD : Ridgebury
- PRICE/SQFT : $263
- DAYS ON MARKET : 53
- MLS : 24067867
- VIEW PROPERTY WEBSITE
For Information Contact
Additional Information
- ASSOCIATION FEE / FREQUENCY: $487.00 / Monthly
- ATTIC DESCRIPTION: Access Via Hatch
- AVERAGE DAYS ON MARKET: 53
- BASEMENT DESCRIPTION: Full, Heated, Sump Pump, Storage, Fully Finished, Cooled, Liveable Space
- DAYS ON MARKET: 53
- ELEMENTARY SCHOOL: Per Board of Ed
- END UNIT: 1
- EXCLUSIONS: as per attached inclusion/exclusion sheet
- GARAGE: Attached Garage, Off Street Parking, Driveway
- GARAGE COUNT: 2
- HOA DESCRIPTION: Basketball Court, Club House, Exercise Room/Health Club, Guest Parking, Playground/Tot Lot, Private Rec Facilities, Pool, Tennis Courts
- HOA FEE: $487
- HOA INCLUDES: Club House, Security Service, Grounds Maintenance, Snow Removal, Water, Sewer, Property Management, Pool Service, Insurance
- HAS POOL?: Yes
- HIGH SCHOOL: Danbury
- IS OCCUPIED?: Owner
- LIVING AREA SQFT: 3,424
- MODEL: Denton Elite
- NEIGHBORHOOD: Ridgebury
- PETS ALLOWED DETAILS: subject to hoa rules and
- PETS ALLOWED?: Restrictions
- PROPERTY TAX: $12,287
- SEWER: Public Sewer Connected
- STYLE: Townhouse
- SUBTYPE: Condominium
- TAX AMOUNT: $12,287
- TAX YEAR: July 2024-June 2025
- TYPE: Condo/Co-Op For Sale
- UNIT COUNT: 180
- UNIT NUMBER: 64
- YEAR BUILT: 2019
- YEAR BUILT DETAILS: Public Records
- ZONING: PND
- Golf Course
- Health Club
- Park
- Playground/Tot Lot
- Private School(s)
- Shopping/Mall
- Tennis Courts
- Audio System
- Auto Garage Door Opener
- Cable - Pre-wired
- Open Floor Plan
- Security System
- AIR CONDITIONING: Central Air
- APPLIANCES INCLUDED: Gas Cooktop, Microwave, Range Hood, Refrigerator, Dishwasher, Disposal, Washer, Dryer, Wine Chiller
- ATTIC: Yes
- BEDS: 3
- COOLING: Central Air
- EXTERIOR FEATURES: Underground Utilities,Gutters,Lighting,French Doors,Patio
- EXTERIOR SIDING: Vinyl Siding
- FIREPLACES: 1
- FULL BATHS: 3
- FURNACE TYPE: Natural Gas
- HALF BATHS: 1
- HEAT: Natural Gas
- HEAT FUEL: Natural Gas
- HOT WATER: Other
- LAUNDRY ROOM: Upper Level
- LAUNDRY ROOM ACCESS: separate room with cabinets and counter
- POOL DESCRIPTION: Indoor Pool
- ROOMS: 9
- STORIES: 3
Mortgage Calculator
Your Estimated Payment
-
Down Payment
Required 180,000 -
Mortgage
Principal 720,000 -
Still Owing at the
End of Term 0
Location for 64 Winding Ridge Way #64, Danbury, CT
Schools for 64 Winding Ridge Way #64, Danbury, CT
Our community offers residents access to a number of fine private and public schools for all grade levels. Please read below for information on each of the schools in our area.
-
Elementary School
Per Board of Education
Per Board of Ed - Middle School Unspecified
-
High School
Danbury High School
43 Clapboard Ridge Road
Danbury, CT 06811
Grades: 9-12
(203) 797-4803
| SCHOOL | LOCATION | GRADE |
|---|---|---|
| The Goddard School - Danbury | 39 Old Ridgebury Road, Danbury, CT, 06810 | PK-K |
| Melrose School | 120 Federal Hill Road, Brewster, NY, 10509 | PK-8 |
| New England Country Day School | 27 Kenosia Avenue, Danbury, CT, 06810 | PK-K |
| Wooster School | 91 Miry Brook Road, Danbury, CT, 06817 | 3-12 |
| The Prospect School at Wooster | 103 Miry Brook Road, Danbury, CT, 06810 | 3-8 |
| Maimonides Academy | 103 Miry Brook Rd, Danbury, CT, 06810 | PK-5 |
| Kindercare Learning Center 755 | 123 South King Street, Danbury, CT, 06811 | PK-K |
| Creative Kids Childcare Center | 1515 Route 22, Brewster, NY, 10509 | PK-K |
| Immanuel Lutheran School | 18 Clapboard Ridge Road, Danbury, CT, 06811 | PK-8 |
| Pathways Academy | 13 Rose Street, Danbury, CT, 06810 | 6-8 |
| The Goddard School - Danbury | 39 Old Ridgebury Road, Danbury, CT, 06810 | PK-K |
| Melrose School | 120 Federal Hill Road, Brewster, NY, 10509 | PK-8 |
| New England Country Day School | 27 Kenosia Avenue, Danbury, CT, 06810 | PK-K |
| Wooster School | 91 Miry Brook Road, Danbury, CT, 06817 | 3-12 |
| The Prospect School at Wooster | 103 Miry Brook Road, Danbury, CT, 06810 | 3-8 |
| Maimonides Academy | 103 Miry Brook Rd, Danbury, CT, 06810 | PK-5 |
| Kindercare Learning Center 755 | 123 South King Street, Danbury, CT, 06811 | PK-K |
| Creative Kids Childcare Center | 1515 Route 22, Brewster, NY, 10509 | PK-K |
| Immanuel Lutheran School | 18 Clapboard Ridge Road, Danbury, CT, 06811 | PK-8 |
| Pathways Academy | 13 Rose Street, Danbury, CT, 06810 | 6-8 |
*UG = ungraded.
Detailed school information provided by GreatSchools.org © 2025. All rights reserved.
Public and private school information is provided by sources including GreatSchools.org and various MLS services including the One Key, SMARTMLS, NCMLS, DARMLS and Greenwich MLS, and is subject to the terms of use on those sites. William Pitt and Julia B. Fee Sotheby’s International Realty believes the information provided by these sources to be accurate but will not be held responsible if any data as well as information such as school districts for listings is inaccurate.


