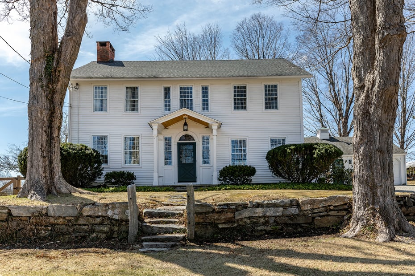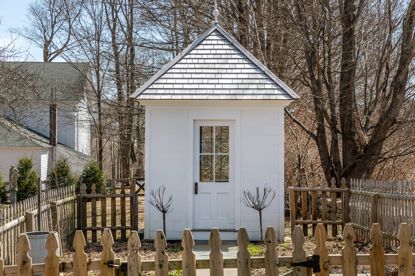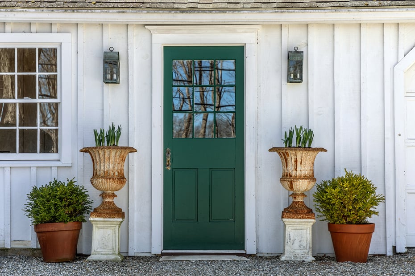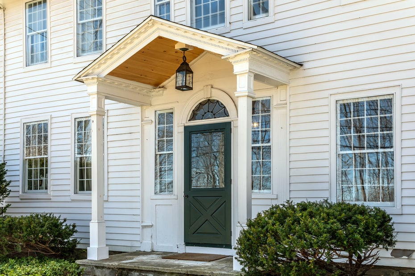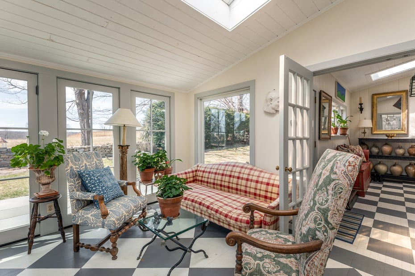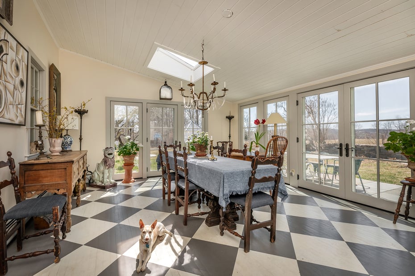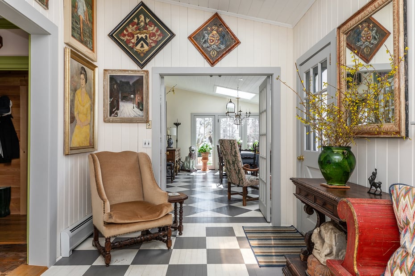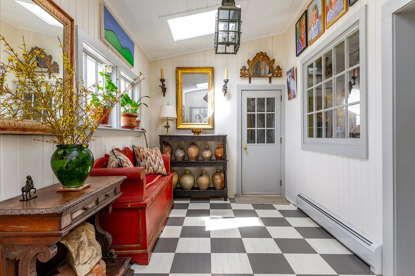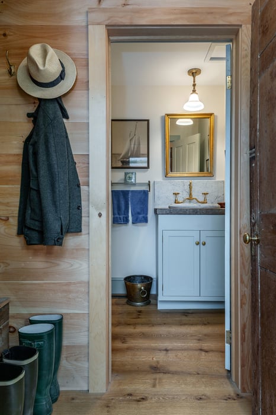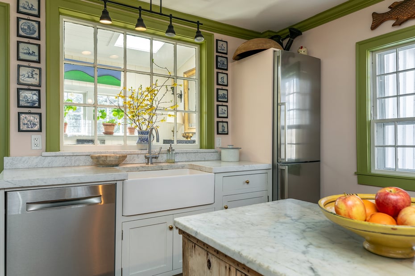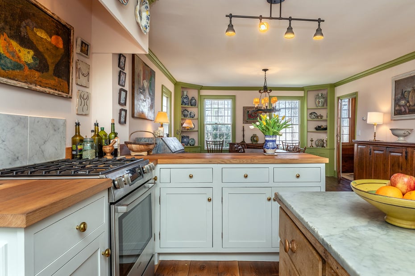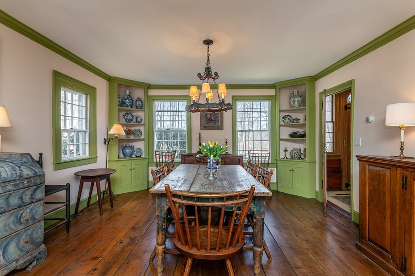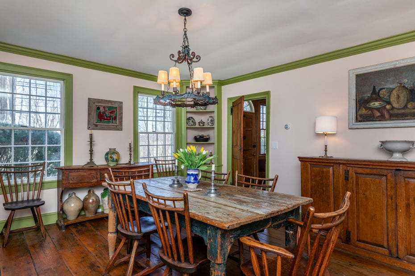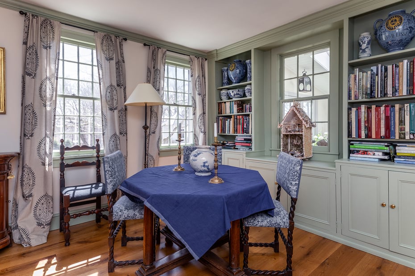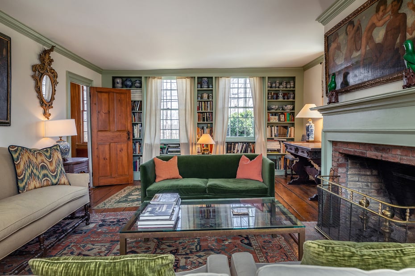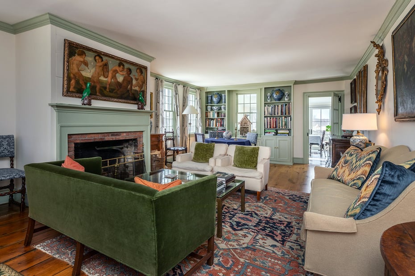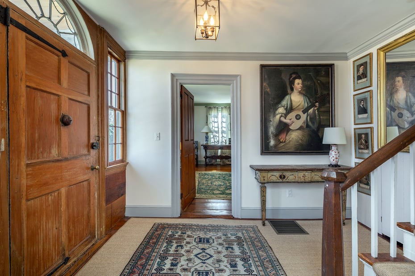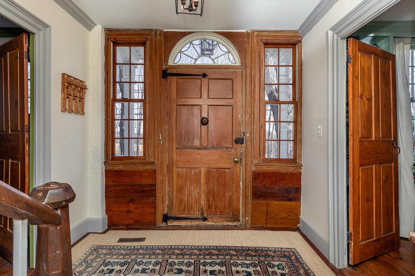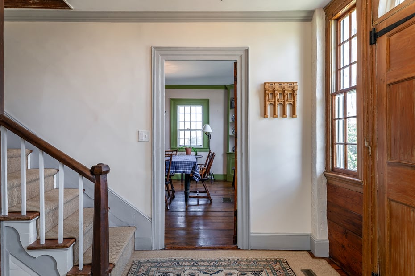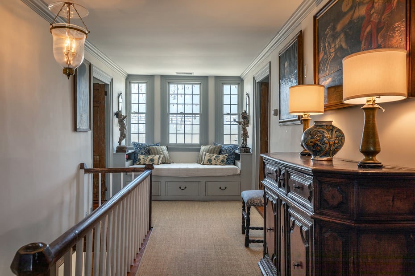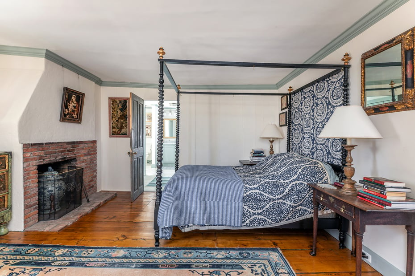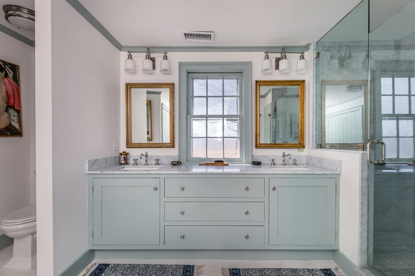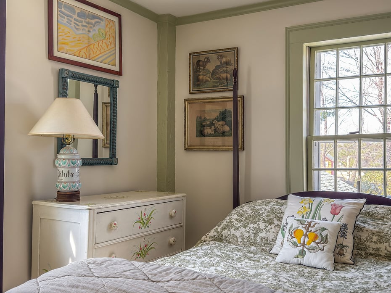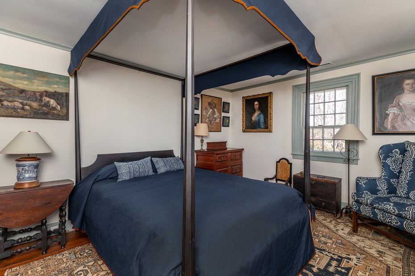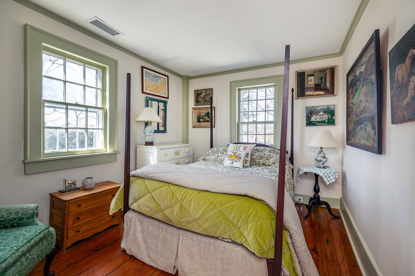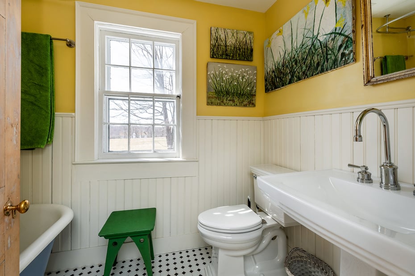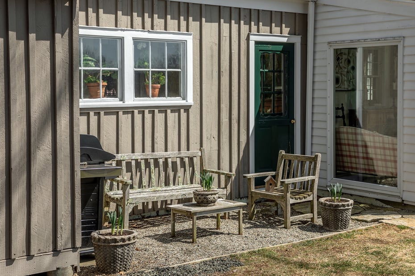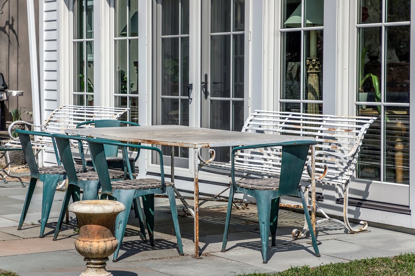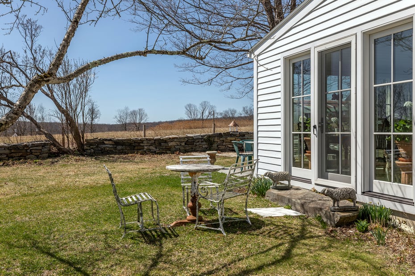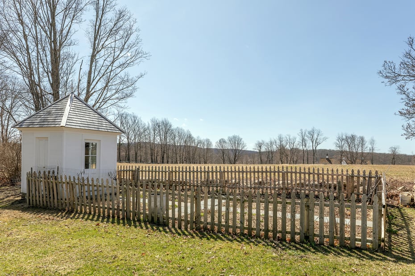- $1,295,000 PRICE
- 4 Beds
- 2/1 Baths
- 3,004 Sqft
- 0.98 Acres
- 1730 Built
Perfectly restored circa 1730 antique gem surrounded by open farmland and stunning views. The property with Four bedrooms and two and a half bathrooms includes Modern updates and new systems. An elegant hallway with painted floors leads to the kitchen/dining room with Waterworks, Bosch appliances and Carrara Marble counters adjacent to the half bathroom with cloakroom. The living room/library features a grand fireplace, original narrow oak floors and ample windows and light. The Primary bedroom with a restored fireplace, large dressing room, primary bathroom with his and her sinks and glass shower. Three guest bedrooms with a full newly renovated bathroom. Original features include wide floor boards, a grand entrance and spacious upstairs Hall with Palladian windows and alcove. Walk out from the stunning, vaulted sunroom with hand painted floors to a designed garden with fruit trees perennials, original Stone Steps, stone walls, a gardener's potting shed and long views. brand new roof, central air-conditioning, updated window and wiring and an insulated attic. Conveniently located between Downtown Sharon and Kent and 17 minutes to Wassaic Trains to New York City.
- NEIGHBORHOOD : Ellsworth
- STYLE : Colonial
- EXTERIOR FEATURES : Shed, Stone Wall
- PRICE/SQFT : $431
- DAYS ON MARKET : 15
- MLS : 24083809
- VIEW PROPERTY WEBSITE
For Information Contact
Additional Information
- ACRES: 0.98
- ACRES SOURCE: Public Records
- COUNTY: Litchfield
- DRIVEWAY TYPE: Crushed Stone
- GAS DESCRIPTION: Propane
- LOT DESCRIPTION: Level Lot, Open Lot
- OCCUPANCY: Owner
- PARKING SPACES: 4
- WATER DESCRIPTION: Private Well
- WATER FRONTAGE: Not Applicable
- WATERFRONT DESCRIPTION: Not Applicable
- EXTERIOR FEATURES: Shed,Stone Wall
- EXTERIOR SIDING: Wood
- HOUSE COLOR: White
- ROOF: Asphalt Shingle
- AIR CONDITIONING: Central Air
- APPLIANCES INCLUDED: Electric Range, Dishwasher, Washer, Dryer
- ATTIC: Yes
- BEDS: 4
- COOLING: Central Air
- FIREPLACES: 2
- FULL BATHS: 2
- FURNACE TYPE: Propane
- HALF BATHS: 1
- HEAT: Propane
- HEAT FUEL: Propane
- HOT WATER: Propane, Domestic
- LAUNDRY ROOM: Main Level
- LAUNDRY ROOM ACCESS: Ground
- ROOMS: 8
- TOTAL BATHS: 3
- ATTIC DESCRIPTION: Partially Finished, Walk-up
- AVERAGE DAYS ON MARKET: 3
- BASEMENT DESCRIPTION: Full
- DAYS ON MARKET: 15
- ELEMENTARY SCHOOL: Sharon Center
- GARAGE: Attached Garage, Off Street Parking, Driveway
- HIGH SCHOOL: Housatonic
- IS OCCUPIED?: Owner
- JUNIOR HIGH SCHOOL: Per Board of Ed
- LIVING AREA SQFT: 3,004
- MIDDLE SCHOOL: Per Board of Ed
- NEIGHBORHOOD: Ellsworth
- PROPERTY TAX: $5,548
- SEWER: Septic
- STATUS: Active
- STYLE: Colonial
- TYPE: Single Family For Sale
- YEAR BUILT: 1730
- YEAR BUILT DETAILS: Public Records
- ZONING: 2
Mortgage Calculator
Your Estimated Payment
-
Down Payment
Required 259,000 -
Mortgage
Principal 1,036,000 -
Still Owing at the
End of Term 0
Location for 3 Dunbar Road, Sharon, CT
Schools for 3 Dunbar Road, Sharon, CT
Our community offers residents access to a number of fine private and public schools for all grade levels. Please read below for information on each of the schools in our area.
-
Elementary School
Sharon Center School
80 Hilltop Road
Sharon, CT 06069
Grades: K-8
(860) 364-5153 -
Middle School
Per Board of Education
Per Board of Ed - High School Housatonic
| SCHOOL | LOCATION | GRADE |
|---|---|---|
| The Marvelwood School | 476 Skiff Mountain Road, Kent, CT, 06757 | 9-12 |
| Maplebrook School | 5142 ROUTE 22, Amenia, NY, 12501 | UG* |
| The Marvelwood School | 476 Skiff Mountain Road, Kent, CT, 06757 | 9-12 |
| Maplebrook School | 5142 ROUTE 22, Amenia, NY, 12501 | UG* |
*UG = ungraded.
Detailed school information provided by GreatSchools.org © 2025. All rights reserved.
Public and private school information is provided by sources including GreatSchools.org and various MLS services including the One Key, SMARTMLS, NCMLS, DARMLS and Greenwich MLS, and is subject to the terms of use on those sites. William Pitt and Julia B. Fee Sotheby’s International Realty believes the information provided by these sources to be accurate but will not be held responsible if any data as well as information such as school districts for listings is inaccurate.


