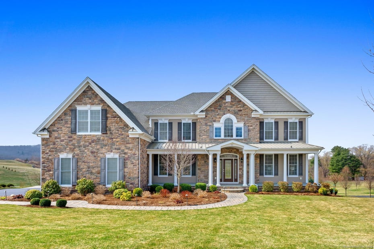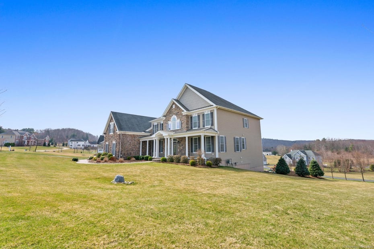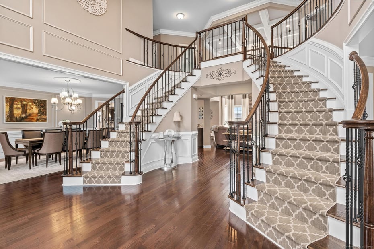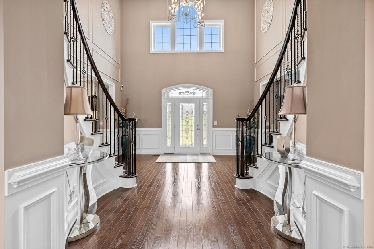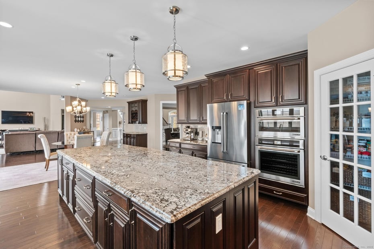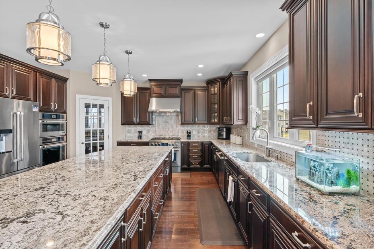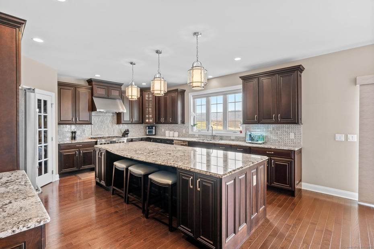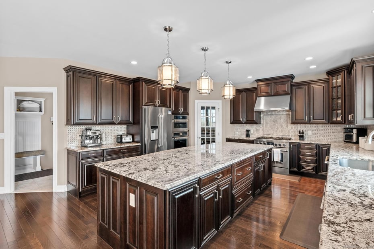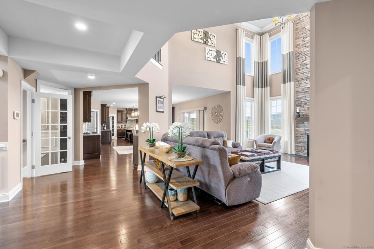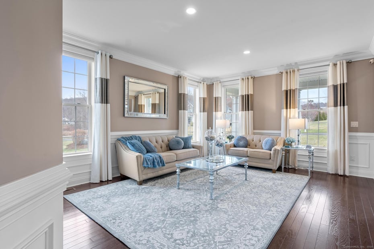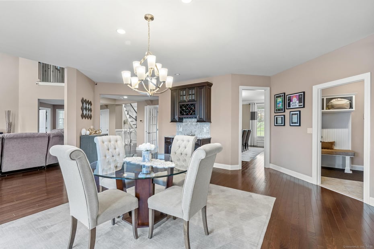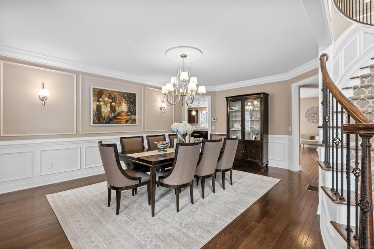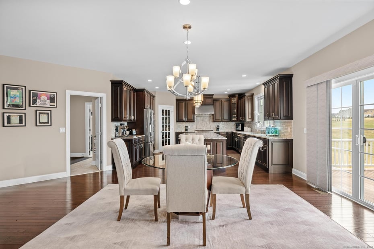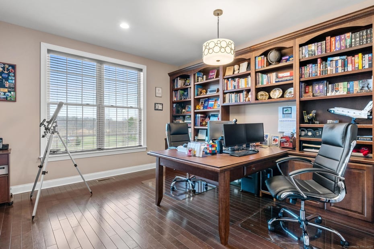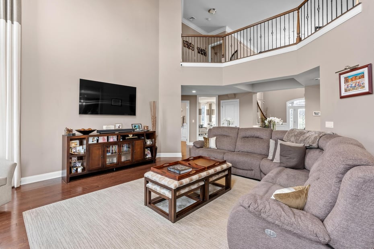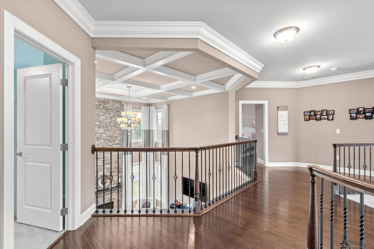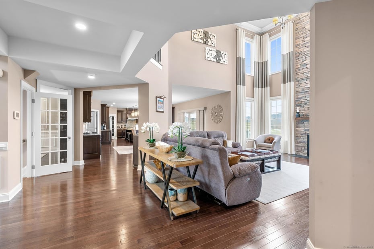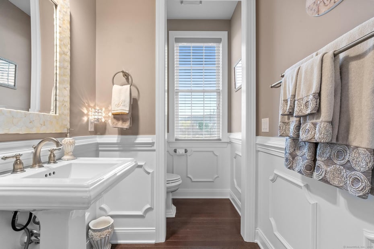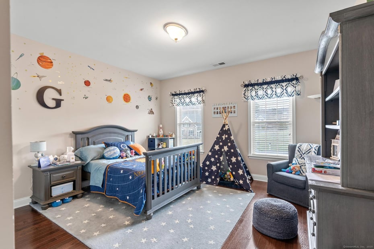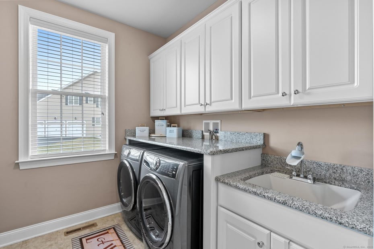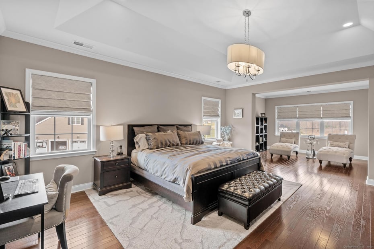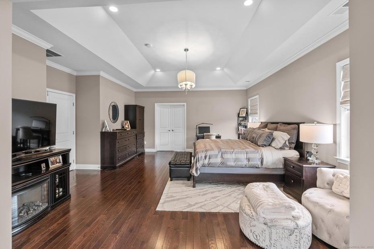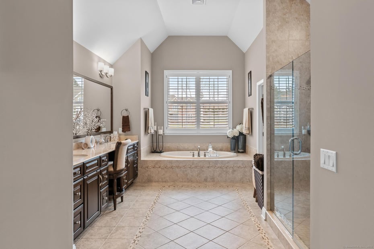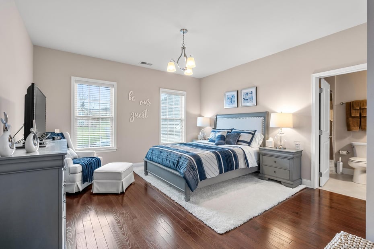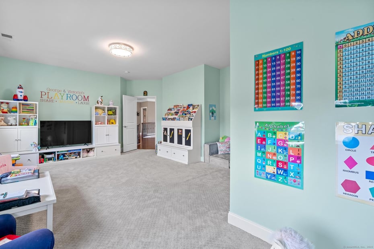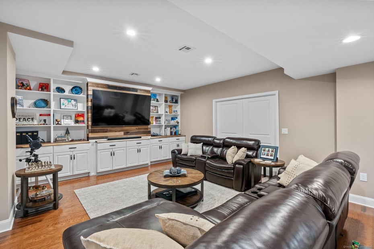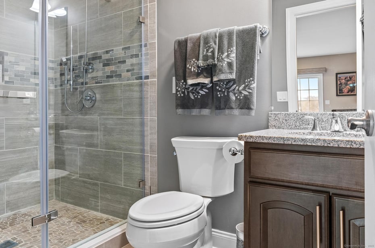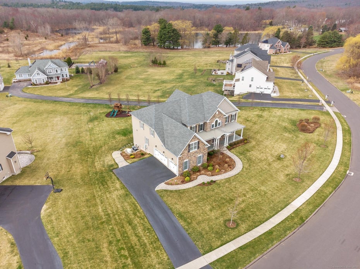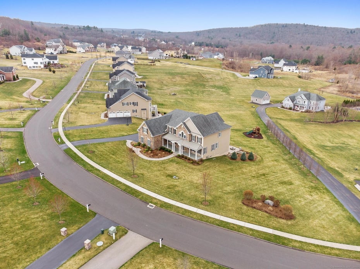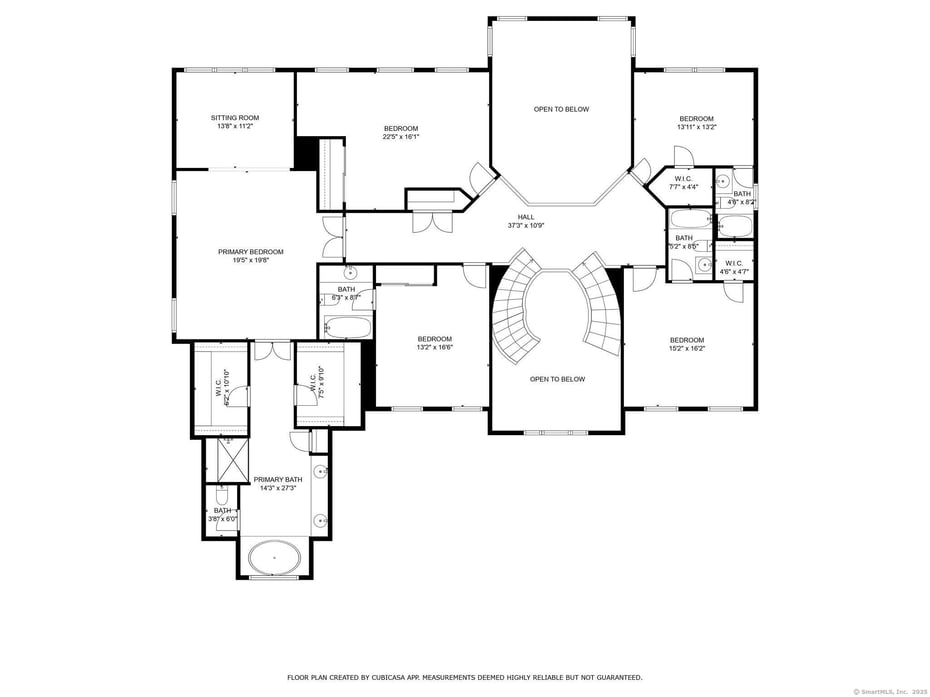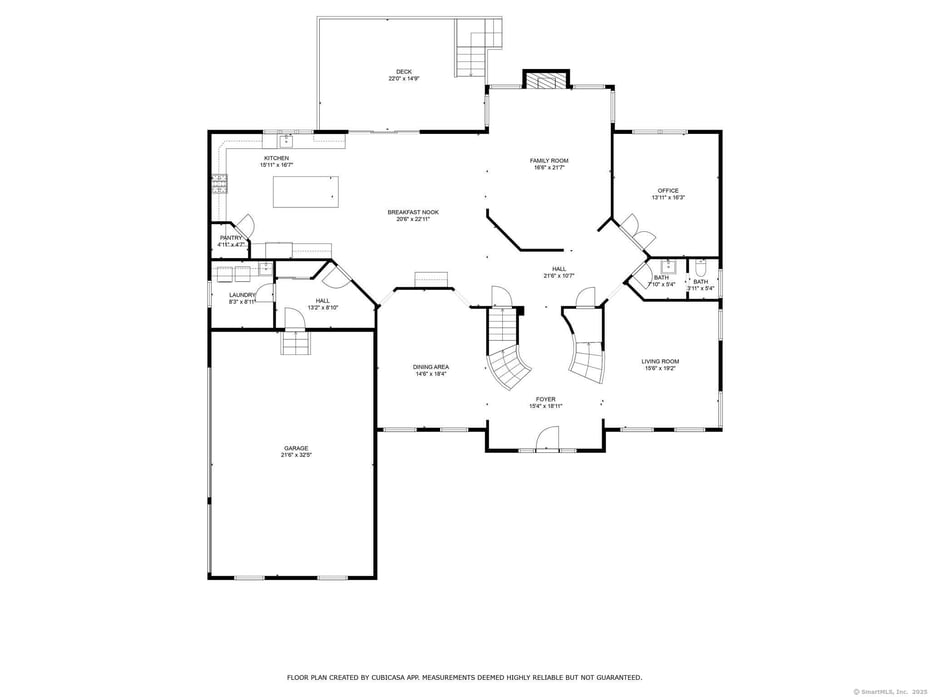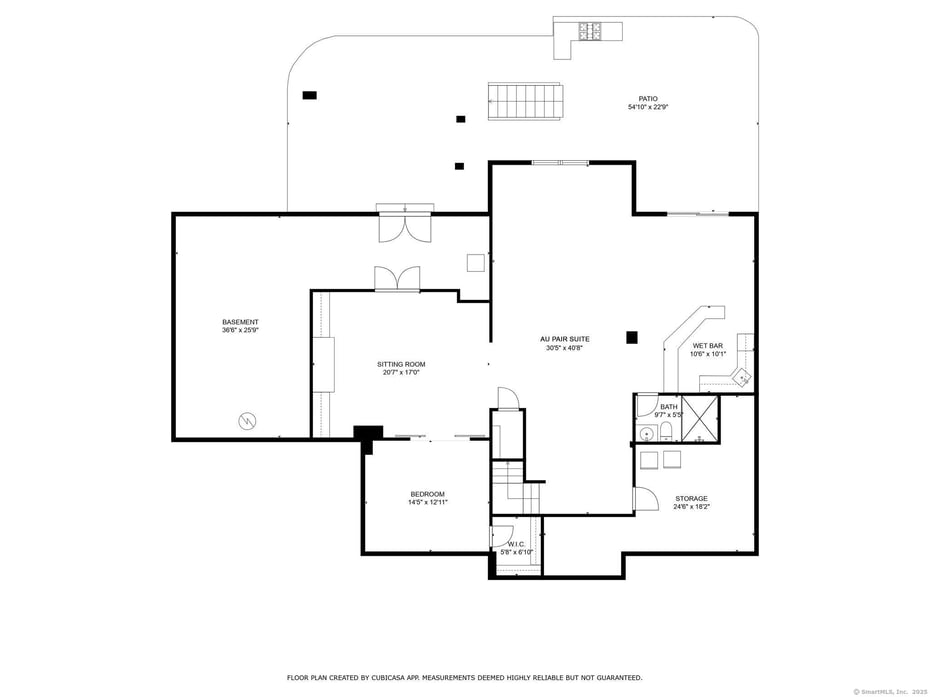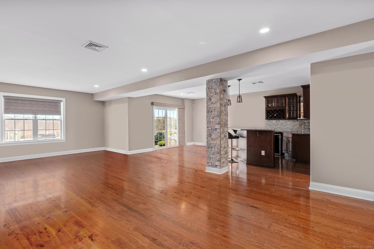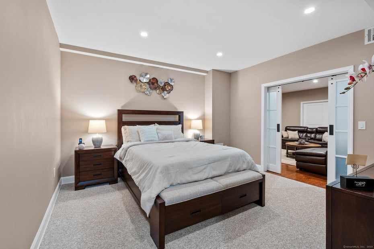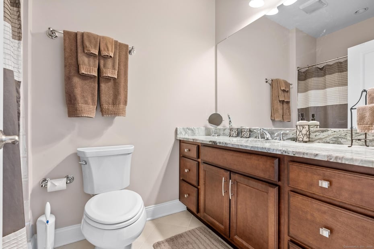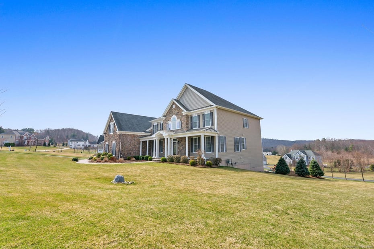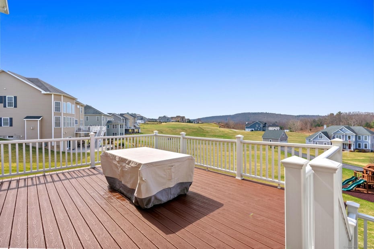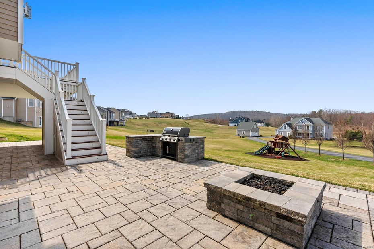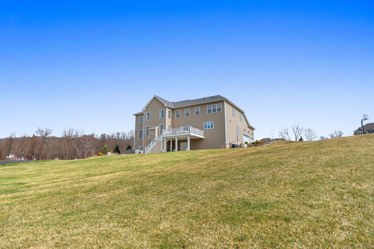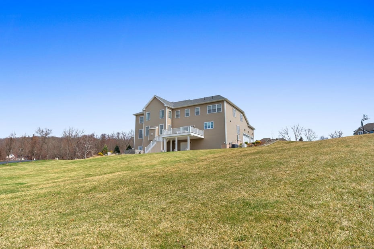- $1,450,000 PRICE
- 6 Beds
- 5/1 Baths
- 7,055 Sqft
- 0.88 Acres
- 2016 Built
Coming Soon | Glastonbury Estates | Luxurious 2016 built home offers the perfect blend of modern elegance and unparalleled comfort. Spanning over 7000 square feet, the expansive floor plan is designed for both entertaining and everyday living. With soaring ceilings and large, open-concept spaces, the home features custom finishes throughout, including hardwood floors, custom built-in library, Aupair suite, designer lighting, and premium materials. This home features a grand double-turned staircase that serves as a stunning focal point in the entryway. As you step into the expansive foyer, you'll be greeted by the sight of this dramatic staircase, designed to create an immediate sense of luxury. Rich wood flooring & wrought iron railings add sophistication, while the open design allows natural light to flood the space, enhancing the inviting atmosphere of the home. The gourmet kitchen is a chef's dream, with top-of-the-line appliances, custom cabinetry, and a large center island, making it perfect for preparing meals or hosting gatherings. The two story great room with coffered ceiling detail is filled with natural light, creating a warm and inviting atmosphere, while the formal dining room and spacious living areas provide a sophisticated space for entertaining. Retreat to the lavish primary-suite, which boasts a spa-like ensuite with a soaking tub, dual vanities, and two large walk-in closets.
- HIGH SCHOOL : Glastonbury
- SUBDIVISION : Glastonbury Estates
- NEIGHBORHOOD : East Glastonbury
- PRICE/SQFT : $206
- DAYS ON MARKET : 3
- MLS : 24084352
For Information Contact
Additional Information
- ATTIC DESCRIPTION: Unfinished, Crawl Space, Storage Space, Access Via Hatch
- BASEMENT DESCRIPTION: Full, Heated, Fully Finished, Cooled, Full With Walk-Out
- ELEMENTARY SCHOOL: Per Board of Ed
- ENCUMBRANCES: Trailer(S), Covenant
- GARAGE: Attached Garage, Paved, Off Street Parking, Driveway
- GARAGE COUNT: 3
- HIGH SCHOOL: Glastonbury
- IS OCCUPIED?: Owner
- LIVING AREA SQFT: 7,055
- NEIGHBORHOOD: East Glastonbury
- PROPERTY TAX: $26,591
- RESTRICTIONS: Trailer(S), Covenant
- SEWER: Septic
- STATUS: Active
- STYLE: Colonial
- SUBDIVISION: Glastonbury Estates
- TAX AMOUNT: $26,591
- TAX YEAR: July 2024-June 2025
- TYPE: Single Family For Sale
- YEAR BUILT: 2016
- YEAR BUILT DETAILS: Public Records
- ZONING: Res
- Golf Course
- Health Club
- Lake
- Park
- Playground/Tot Lot
- Auto Garage Door Opener
- Cable - Pre-wired
- Humidifier
- Open Floor Plan
- Security System
- AIR CONDITIONING: Central Air
- APPLIANCES INCLUDED: Gas Range, Wall Oven, Convection Oven, Microwave, Range Hood, Refrigerator, Dishwasher, Washer, Electric Dryer
- ATTIC: Yes
- BEDS: 6
- COOLING: Central Air
- EXTERIOR FEATURES: Grill,Underground Utilities,Sidewalk,Deck,Gutters,Lighting,Underground Sprinkler,Patio
- EXTERIOR SIDING: Vinyl Siding, Stone, Metal
- FIREPLACES: 1
- FULL BATHS: 5
- FURNACE TYPE: Natural Gas
- HALF BATHS: 1
- HEAT: Natural Gas
- HEAT FUEL: Natural Gas
- HOT WATER: Natural Gas, Tankless Hotwater
- HOUSE COLOR: Sand
- LAUNDRY ROOM: Main Level
- LAUNDRY ROOM ACCESS: Main level
- ROOF: Asphalt Shingle
- ROOMS: 16
- TOTAL BATHS: 6
Mortgage Calculator
Your Estimated Payment
-
Down Payment
Required 290,000 -
Mortgage
Principal 1,160,000 -
Still Owing at the
End of Term 0
Location for 99 Pembroke Terrace, Glastonbury, CT
Schools for 99 Pembroke Terrace, Glastonbury, CT
Our community offers residents access to a number of fine private and public schools for all grade levels. Please read below for information on each of the schools in our area.
-
Elementary School
Per Board of Education
Per Board of Ed - Middle School Unspecified
-
High School
Glastonbury High School
330 Hubbard Street
Glastonbury, CT 06033
Grades: 9-12
(860) 652-7200
| SCHOOL | LOCATION | GRADE |
|---|---|---|
| Christ Lutheran School | P.O. Box 62, Hebron, CT, 06248 | PK-1 |
| Shirley Reaback Ecc | 1079 Hebron Avenue, Glastonbury, CT, 06033 | PK-K |
| Adelbrook-the Learning Center of Manchester | 42 Prospect Street, Manchester, CT, 06040 | 1-6 |
| St James School | 73 Park Street, Manchester, CT, 06040 | PK-8 |
| The Goddard School - Glastonbury | 208 Eastern Boulevard, Glastonbury, CT, 06033 | PK-K |
| Kindercare Learning Center | 30 Nutmeg Lane, Glastonbury, CT, 06033 | PK-K |
| Holy Seed Christian Academy | Po Box 968, Manchester, CT, 06045 | K-7 |
| Assumption School | 27 Adams Street South, Manchester, CT, 06040 | PK-8 |
| Hans Chr Andersen Montessori School | 212 Bolton Center Road, Bolton, CT, 06043 | PK-K |
| Clinical Day School - Manchester Memorial Hospital | 71 Haynes Street, Manchester, CT, 06040 | 6-12 |
| Christ Lutheran School | P.O. Box 62, Hebron, CT, 06248 | PK-1 |
| Shirley Reaback Ecc | 1079 Hebron Avenue, Glastonbury, CT, 06033 | PK-K |
| Adelbrook-the Learning Center of Manchester | 42 Prospect Street, Manchester, CT, 06040 | 1-6 |
| St James School | 73 Park Street, Manchester, CT, 06040 | PK-8 |
| The Goddard School - Glastonbury | 208 Eastern Boulevard, Glastonbury, CT, 06033 | PK-K |
| Kindercare Learning Center | 30 Nutmeg Lane, Glastonbury, CT, 06033 | PK-K |
| Holy Seed Christian Academy | Po Box 968, Manchester, CT, 06045 | K-7 |
| Assumption School | 27 Adams Street South, Manchester, CT, 06040 | PK-8 |
| Hans Chr Andersen Montessori School | 212 Bolton Center Road, Bolton, CT, 06043 | PK-K |
| Clinical Day School - Manchester Memorial Hospital | 71 Haynes Street, Manchester, CT, 06040 | 6-12 |
*UG = ungraded.
Detailed school information provided by GreatSchools.org © 2025. All rights reserved.
Public and private school information is provided by sources including GreatSchools.org and various MLS services including the One Key, SMARTMLS, NCMLS, DARMLS and Greenwich MLS, and is subject to the terms of use on those sites. William Pitt and Julia B. Fee Sotheby’s International Realty believes the information provided by these sources to be accurate but will not be held responsible if any data as well as information such as school districts for listings is inaccurate.


