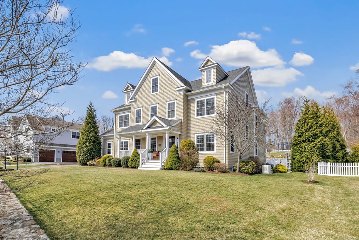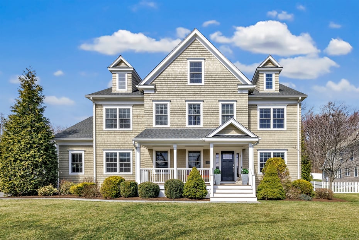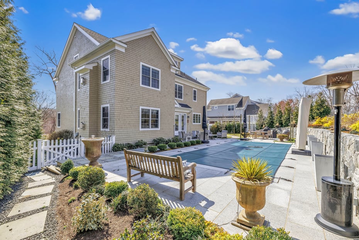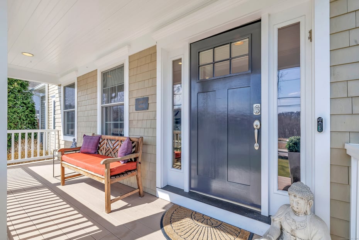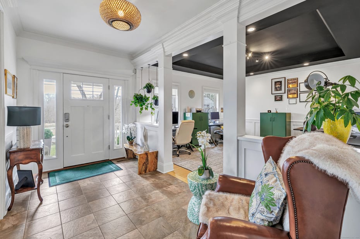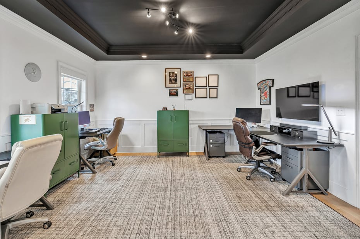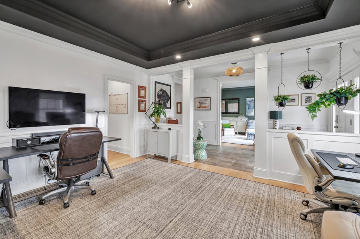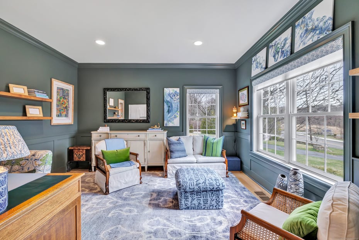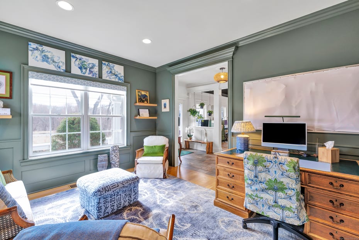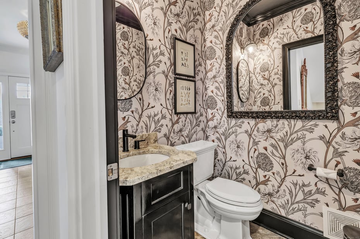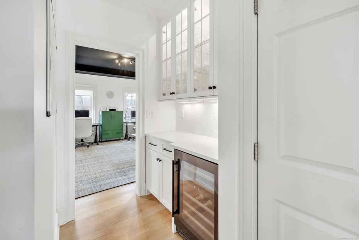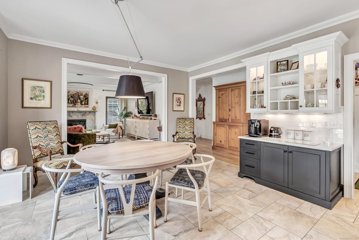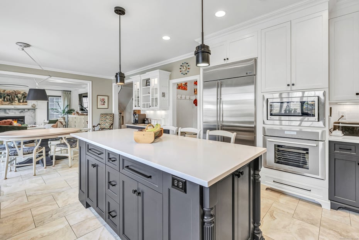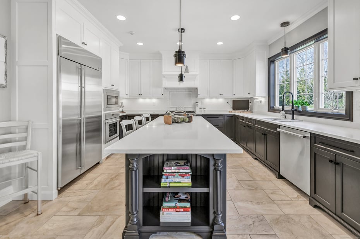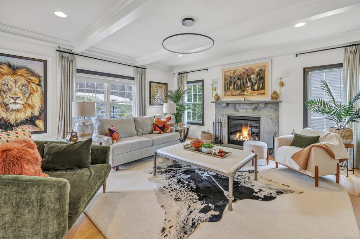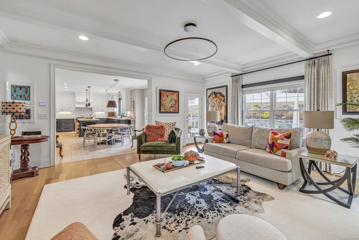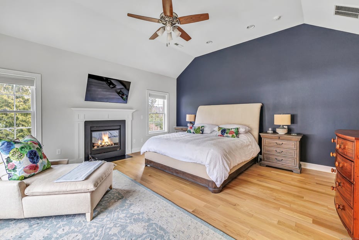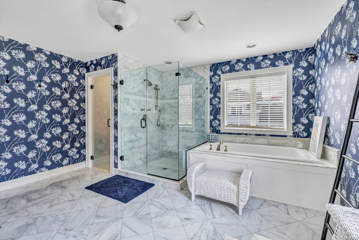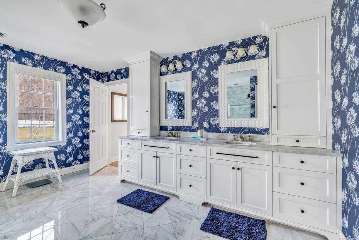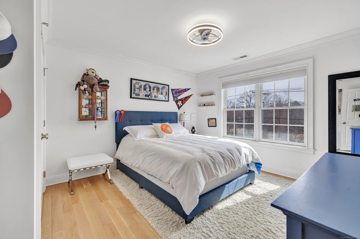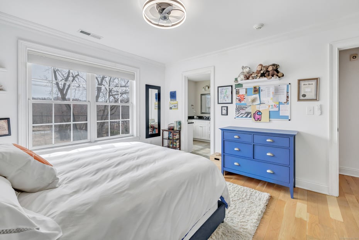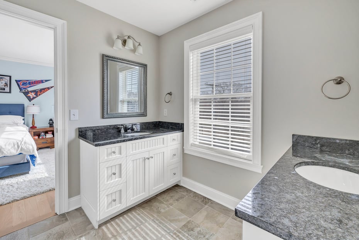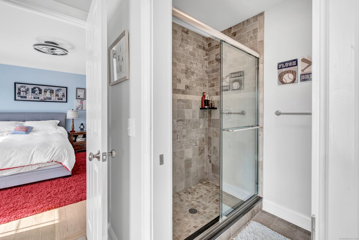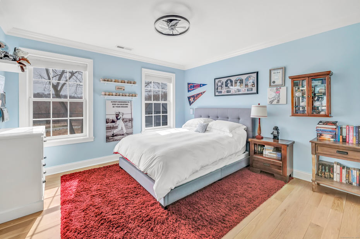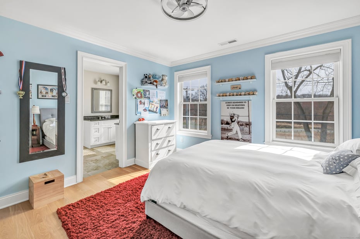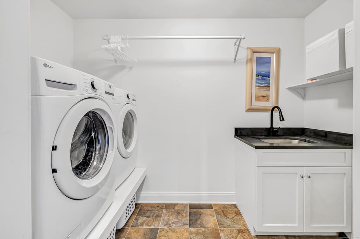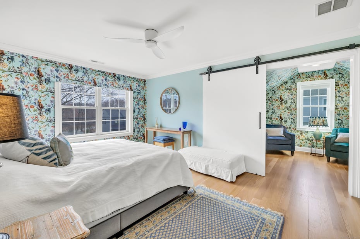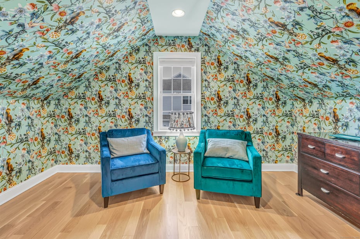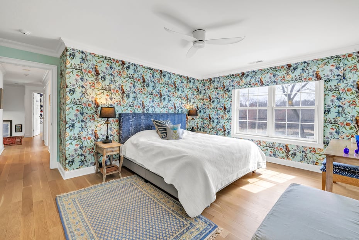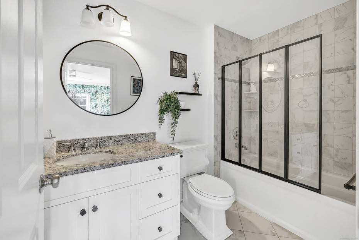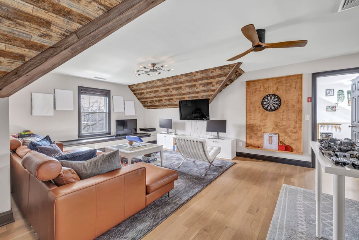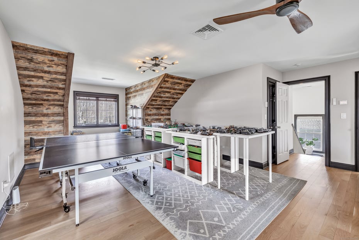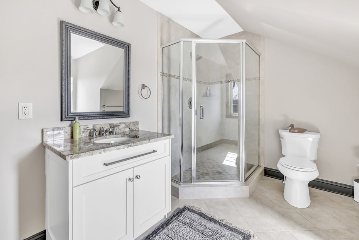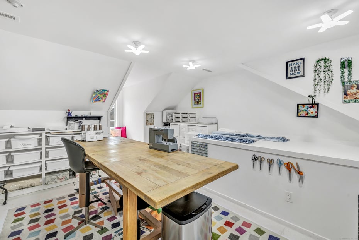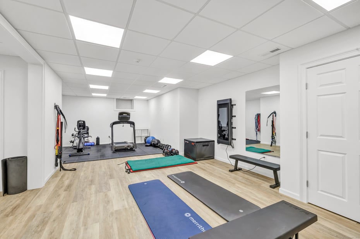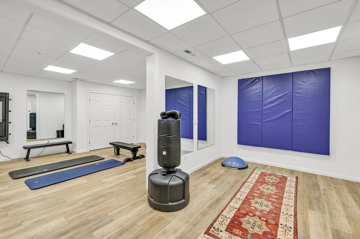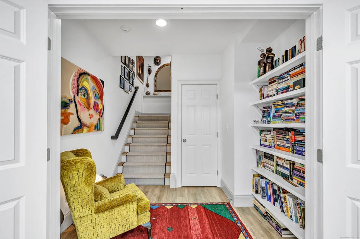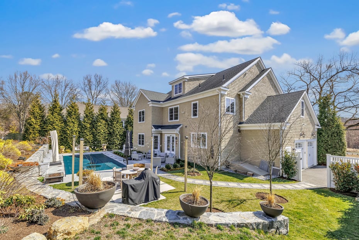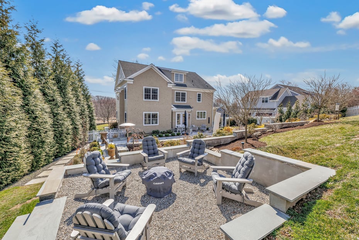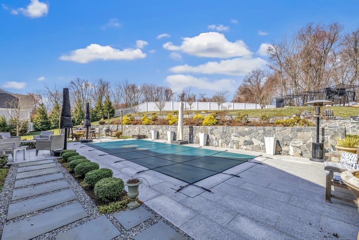For Information Contact
Additional Information
ADDITIONAL INFORMATION
- ATTIC DESCRIPTION: Heated, Finished, Floored, Walk-up
- AVERAGE DAYS ON MARKET: 14
- BASEMENT DESCRIPTION: Full, Heated, Storage, Hatchway Access, Cooled, Partially Finished, Full With Hatchway
- DAYS ON MARKET: 18
- ELEMENTARY SCHOOL: Mill Hill
- GARAGE: Attached Garage
- GARAGE COUNT: 2
- HAS POOL?: Yes
- HIGH SCHOOL: Fairfield Ludlowe
- IS OCCUPIED?: Owner
- JUNIOR HIGH SCHOOL: Roger Ludlowe
- LIVING AREA SQFT: 4,902
- NEIGHBORHOOD: Southport
- PROPERTY TAX: $24,334
- SEWER: Public Sewer Connected
- STYLE: Colonial
- TAX AMOUNT: $24,334
- TAX YEAR: July 2024-June 2025
- TYPE: Single Family For Sale
- YEAR BUILT: 2013
- YEAR BUILT DETAILS: Owner
- ZONING: R3
- Health Club
- Medical Facilities
- Park
- Private School(s)
- Shopping/Mall
- Stables/Riding
- Tennis Courts
- Auto Garage Door Opener
- Cable - Available
- Cable - Pre-wired
- Humidifier
- Open Floor Plan
- Security System
INTERIOR/EXTERIOR FEATURES
- AIR CONDITIONING: Central Air, Zoned
- APPLIANCES INCLUDED: Gas Range, Oven/Range, Microwave, Range Hood, Refrigerator, Dishwasher, Washer, Dryer, Wine Chiller
- ATTIC: Yes
- BEDS: 5
- COOLING: Central Air, Zoned
- EXTERIOR FEATURES: Porch,Gutters,Garden Area,Stone Wall,French Doors,Underground Sprinkler,Patio
- EXTERIOR SIDING: Shingle, Cedar, Wood
- FIREPLACES: 2
- FULL BATHS: 4
- FURNACE TYPE: Natural Gas
- HALF BATHS: 1
- HEAT: Natural Gas
- HEAT FUEL: Natural Gas
- HOT WATER: Natural Gas, Domestic, Tankless Hotwater
- LAUNDRY ROOM: Upper Level
- LAUNDRY ROOM ACCESS: 2nd floor
- POOL DESCRIPTION: Gunite, Heated, Salt Water, In Ground Pool
- ROOF: Asphalt Shingle
- ROOMS: 9
Mortgage Calculator
Your Estimated Payment
--
Monthly Payment
-
Down Payment
Required -- -
Mortgage
Principal -- -
Still Owing at the
End of Term --


