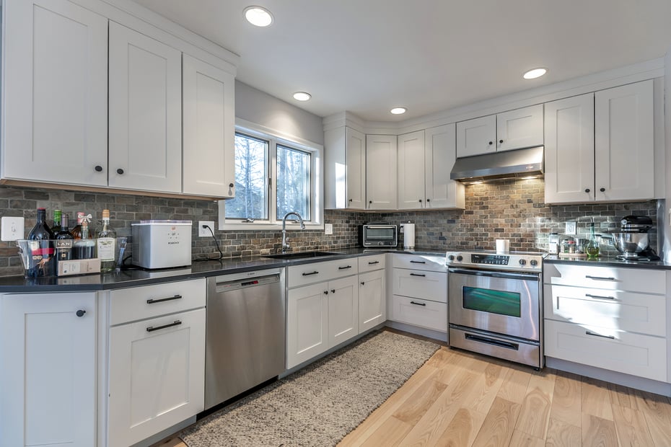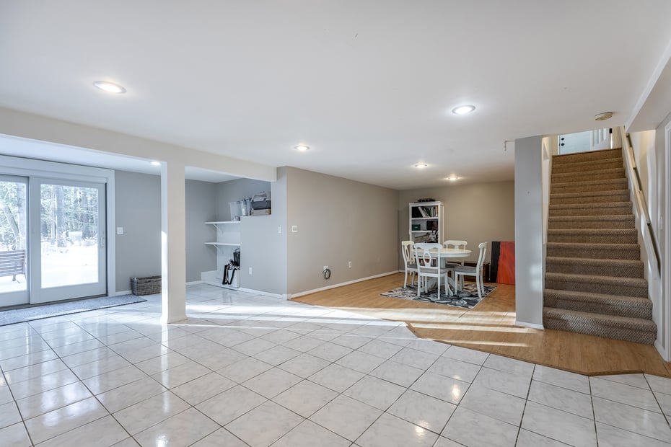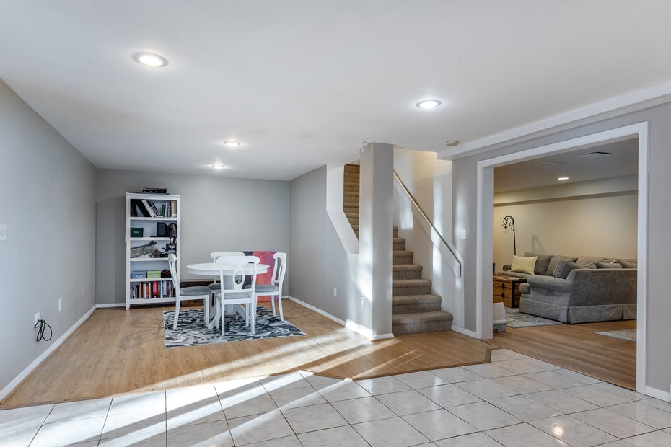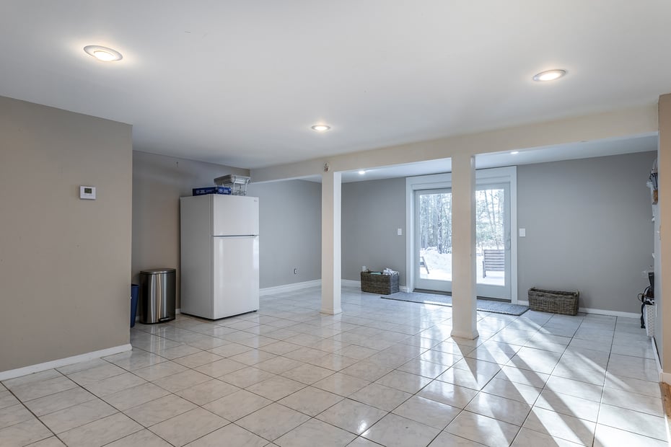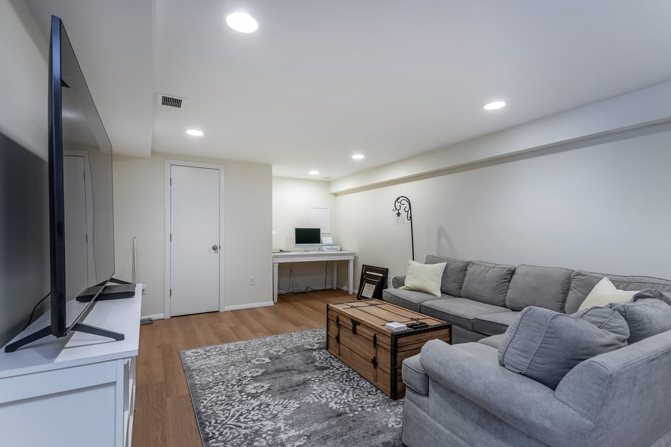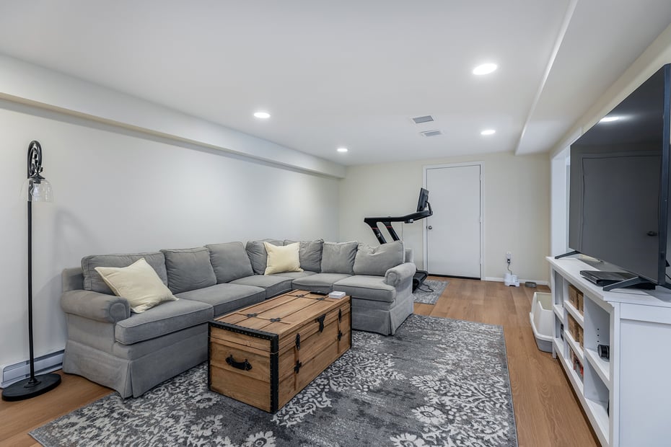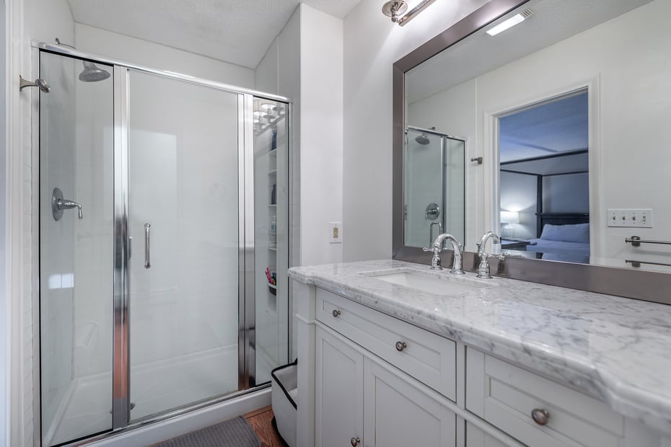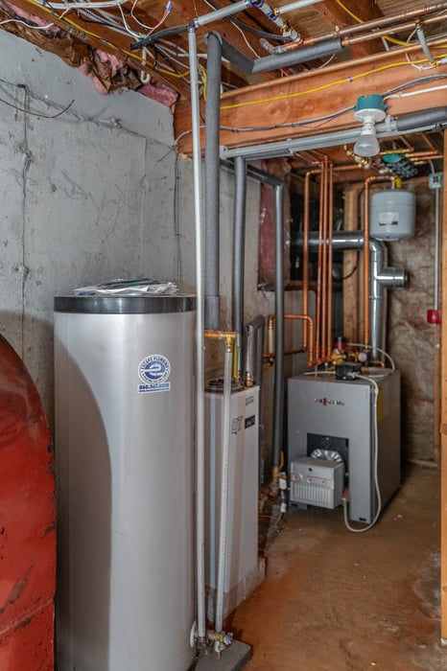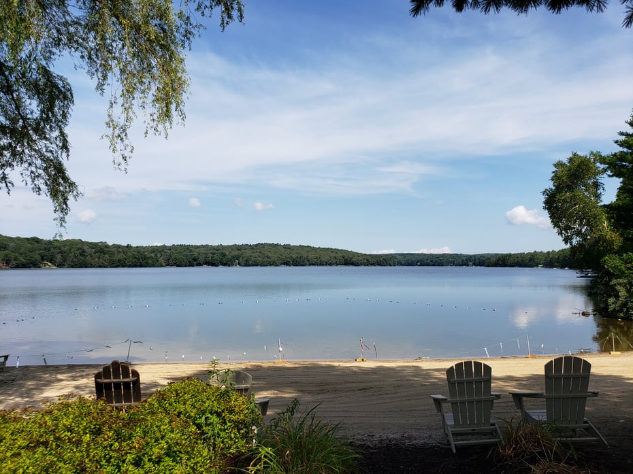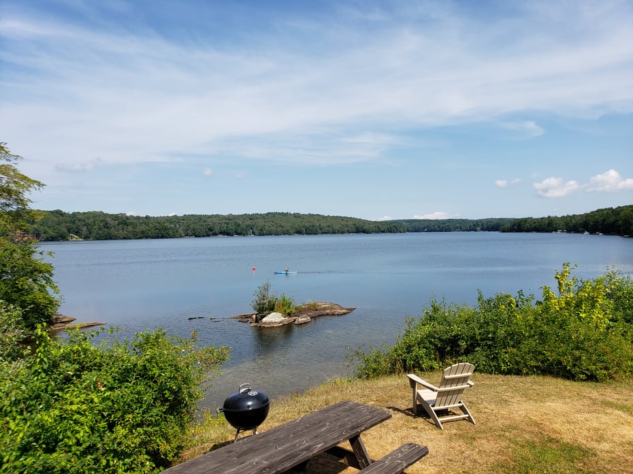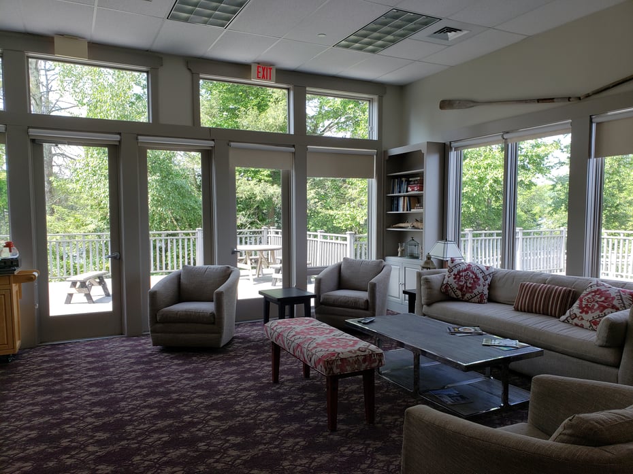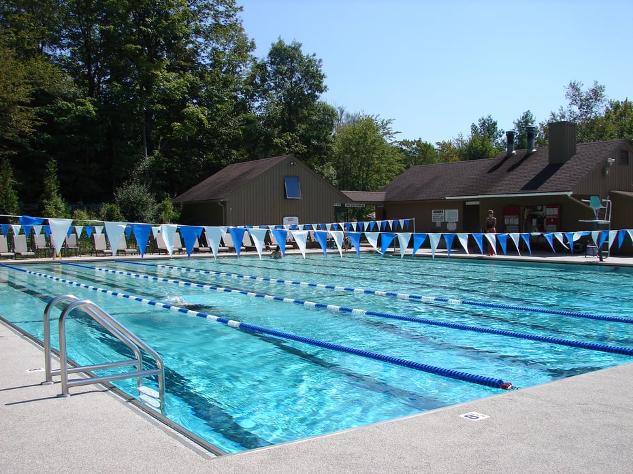- $657,000 PRICE Reduced by $18,000
- 4 Beds
- 2/1 Baths
- 2,500 Sqft
- 0.86 Acres
- 1988 Built
This Woodridge Lake Home offers an open floor plan in a modified salt box design. This home offers 3/4 bedrooms and 2.5 baths. Totally remastered kitchen with upgraded appliances, granite counters and breakfast bar. Lower level has a large recreation room/den and sleeping area, half bath, and the laundry is located on the first floor. Geothermal system offers highly efficient low-cost heating. Back yard has room for many activities, concrete stamped patio, new hot tub and more. Easy access, level lot with extra parking. Plus all the amenities of Woodridge lake!
- SUBDIVISION : Woodridge Lake
- STYLE : Contemporary,Modern
- EXTERIOR FEATURES : Underground Utilities, Deck, Patio
- PRICE/SQFT : $263
- DAYS ON MARKET : 38
- MLS : 24076318
- VIEW PROPERTY WEBSITE
For Information Contact
Additional Information
- ACRES: 0.86
- ACRES SOURCE: Public Records
- COUNTY: Litchfield
- GAS DESCRIPTION: Geothermal, Oil
- LOT DESCRIPTION: Level Lot
- OCCUPANCY: Owner
- WATER DESCRIPTION: Private Well
- WATER FRONTAGE: Beach Rights, Association Required, Access
- WATERFRONT DESCRIPTION: Beach Rights, Association Required, Access
- EXTERIOR FEATURES: Underground Utilities,Deck,Patio
- EXTERIOR SIDING: Wood
- ROOF: Asphalt Shingle
- AIR CONDITIONING: Central Air
- APPLIANCES INCLUDED: Oven/Range, Microwave, Refrigerator, Dishwasher, Washer, Dryer
- BEDS: 4
- COOLING: Central Air
- FIREPLACES: 1
- FULL BATHS: 2
- FURNACE TYPE: Geothermal, Oil
- HALF BATHS: 1
- HEAT: Geothermal, Oil
- HEAT FUEL: Geothermal, Oil
- HOT WATER: Domestic
- LAUNDRY ROOM: Lower Level, Main Level
- ROOMS: 5
- TOTAL BATHS: 3
- Health Club
- Library
- Medical Facilities
- Private School(s)
- Shopping/Mall
- Stables/Riding
- Cable - Available
- AVERAGE DAYS ON MARKET: 35
- BASEMENT DESCRIPTION: Full, Fully Finished, Walk-out, Liveable Space
- DAYS ON MARKET: 38
- ELEMENTARY SCHOOL: Goshen Center
- ENCUMBRANCES: Renting
- EXCLUSIONS: See inclusion/Exclusion list
- GARAGE: Attached Garage
- HIGH SCHOOL: Lakeview High School
- HOA DESCRIPTION: Basketball Court, Club House, Exercise Room/Health Club, Playground/Tot Lot, Private Rec Facilities, Pool, Tennis Courts
- HOA INCLUDES: Club House, Tennis, Lake/Beach Access
- IS OCCUPIED?: Owner
- LIVING AREA SQFT: 2,500
- PROPERTY TAX: $3,980
- RESTRICTIONS: Renting
- SEWER: Public Sewer Connected
- STATUS: Active
- STYLE: Contemporary, Modern
- SUBDIVISION: Woodridge Lake
- TYPE: Single Family For Sale
- YEAR BUILT: 1988
- YEAR BUILT DETAILS: Public Records
- ZONING: res
- ASSOCIATION FEE / FREQUENCY: $2,111.00 / Annually
Mortgage Calculator
Your Estimated Payment
-
Down Payment
Required 131,400 -
Mortgage
Principal 525,600 -
Still Owing at the
End of Term 0
Location for 80 Shelbourne Drive, Goshen, CT
Schools for 80 Shelbourne Drive, Goshen, CT
Our community offers residents access to a number of fine private and public schools for all grade levels. Please read below for information on each of the schools in our area.
-
Elementary School
Goshen Center School
50 North Street
Goshen, CT 06756
Grades: PK-5
(860) 491-6020 - Middle School Unspecified
- High School Lakeview High School
| SCHOOL | LOCATION | GRADE |
|---|---|---|
| Connecticut Junior Republic | 550 Goshen Road, Litchfield, CT, 06759 | 5-12 |
| Connecticut Junior Republic | 550 Goshen Rd, Litchfield, CT, 06759 | 7-12 |
| Touchstone School | PO BOX 457, Litchfield, CT, 06759 | 9-11 |
| Forman School | PO BOX 80, Litchfield, CT, 06759 | 9-12 |
| Forman School | 12 Norfolk Rd, Litchfield, CT, 06759 | 9-UG* |
| Connecticut Junior Republic | 550 Goshen Road, Litchfield, CT, 06759 | 5-12 |
| Connecticut Junior Republic | 550 Goshen Rd, Litchfield, CT, 06759 | 7-12 |
| Touchstone School | PO BOX 457, Litchfield, CT, 06759 | 9-11 |
| Forman School | PO BOX 80, Litchfield, CT, 06759 | 9-12 |
| Forman School | 12 Norfolk Rd, Litchfield, CT, 06759 | 9-UG* |
*UG = ungraded.
Detailed school information provided by GreatSchools.org © 2025. All rights reserved.
Public and private school information is provided by sources including GreatSchools.org and various MLS services including the One Key, SMARTMLS, NCMLS, DARMLS and Greenwich MLS, and is subject to the terms of use on those sites. William Pitt and Julia B. Fee Sotheby’s International Realty believes the information provided by these sources to be accurate but will not be held responsible if any data as well as information such as school districts for listings is inaccurate.











