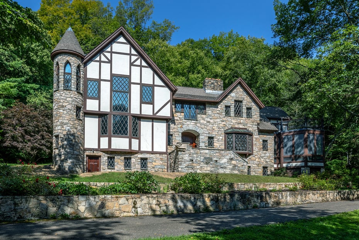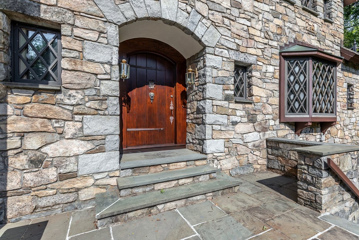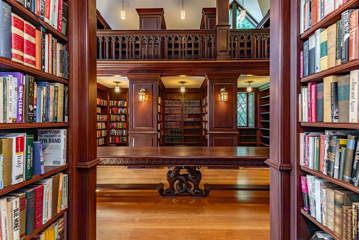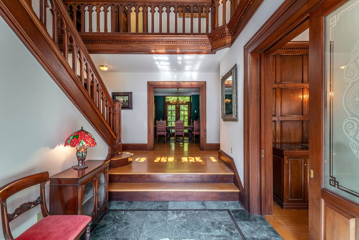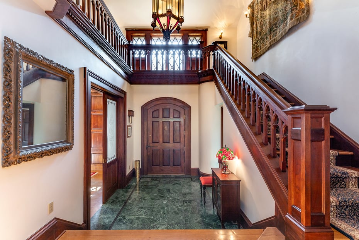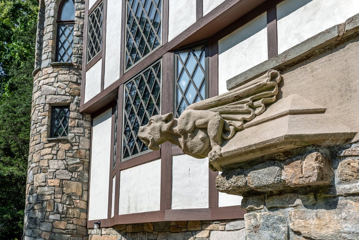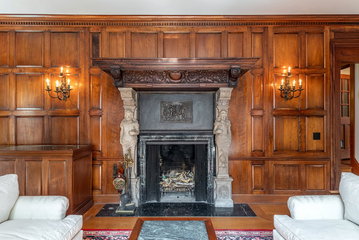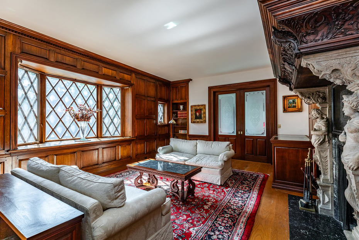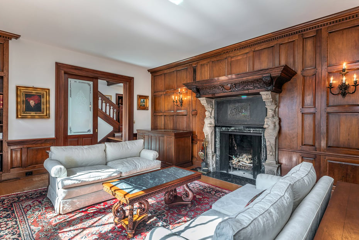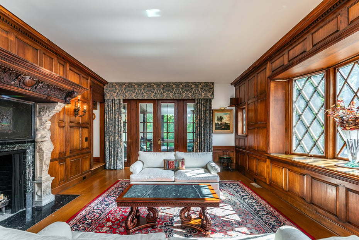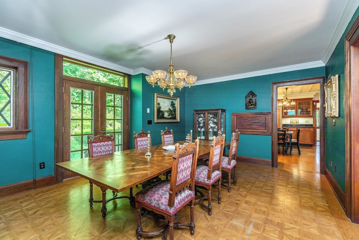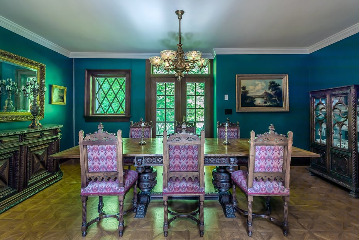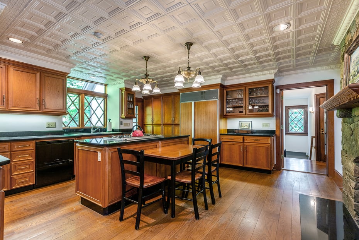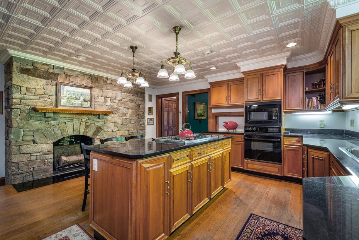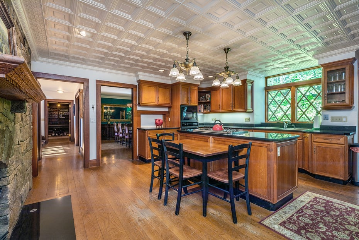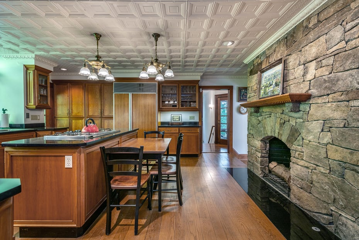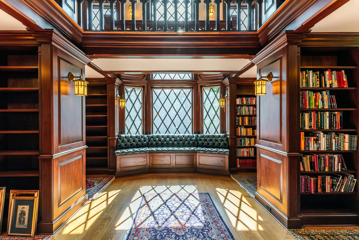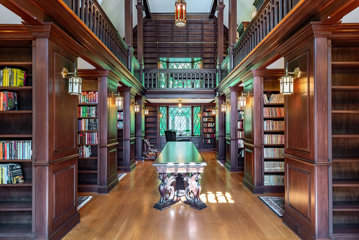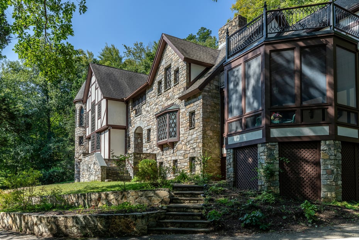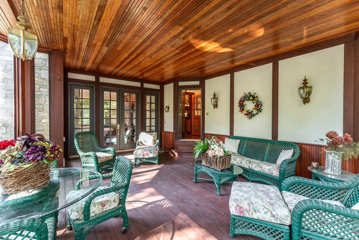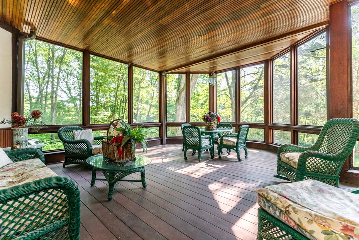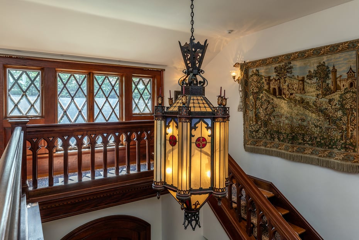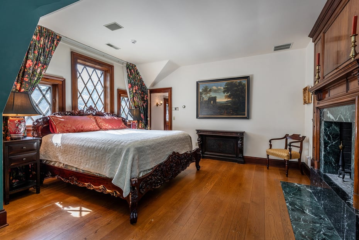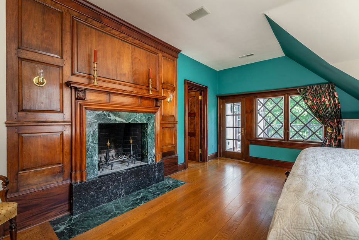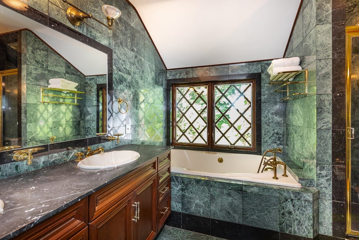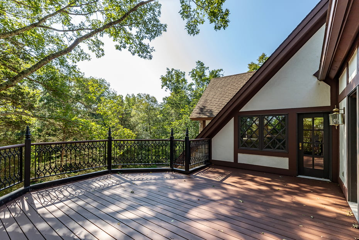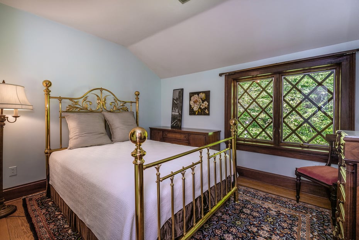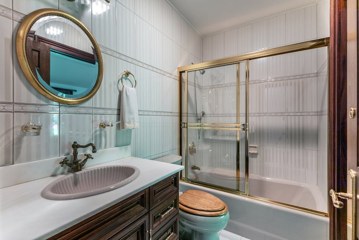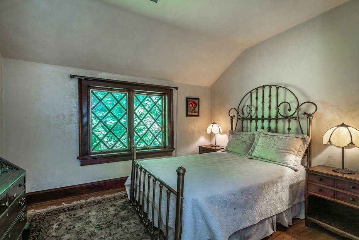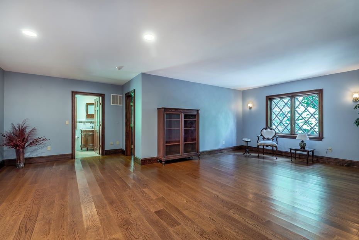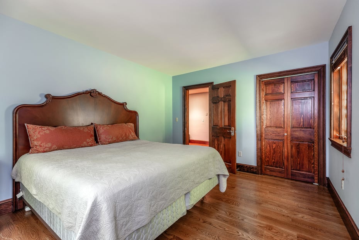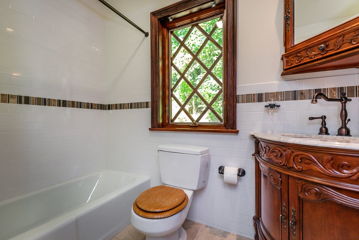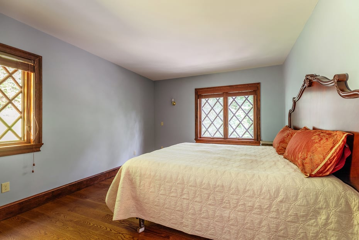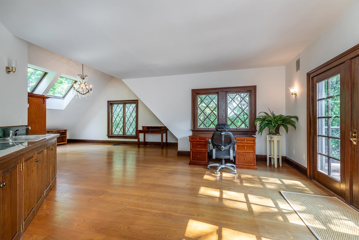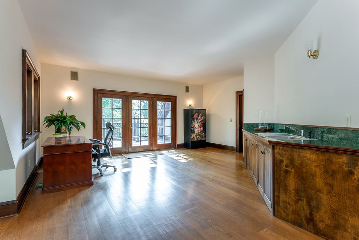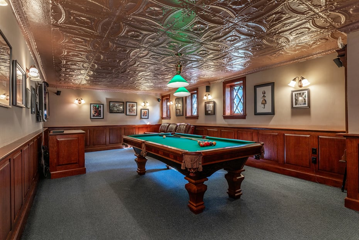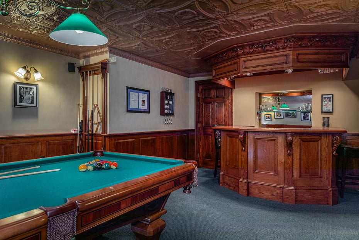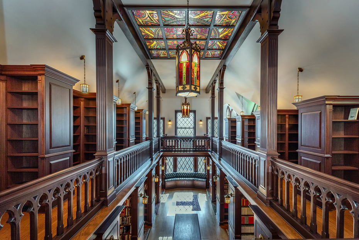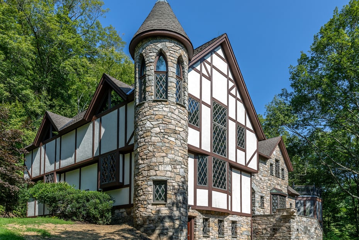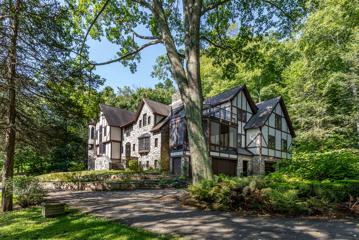- $1,750,000 PRICE
- 4 Beds
- 3/1 Baths
- 6,000 Sqft
- 8.14 Acres
- 1988 Built
Cobble Heights Gem For Sale
Nestled on 8 private acres with a pond, on a private road, this house is in the picturesque town of Kent, CT. The home has 10 rooms including 4 bedrooms, 3 full bathrooms and 2 half baths. A large guest wing with a separate entrance includes a sitting/living room, 1 bedroom and a full bathroom. There are 3 beautiful stone fireplaces that provide warmth and ambiance to the living room, kitchen and primary bedroom. There is also a library with custom-built mahogany shelves and a stunning stained glass skylight. The lower level includes a large room with a pool table, built in bar and a half bath. The home's screened porch on the main level is a serene retreat and the open deck on the upper level is a tranquil space to enjoy the natural beauty surrounding the home. A true Kent treasure, this home is waiting to become the backdrop for your family's cherished memories. Kent has a variety of great eateries, galleries, library, private schools, hiking trails, and Metro North just a few miles away.
- AREA : Cobble Valley
- NEIGHBORHOOD : Cobble Heights
- STYLE : Chalet,Tudor
- EXTERIOR FEATURES : Porch-Screened, Porch, Gutters, Garden Area, Lighting, Covered Deck, French Doors
- PRICE/SQFT : $292
- DAYS ON MARKET : 273
- MLS : 24037584
- VIEW PROPERTY WEBSITE
For Information Contact
Additional Information
- ACRES: 8.14
- ACRES SOURCE: Public Records
- COUNTY: Litchfield
- DRIVEWAY TYPE: Private, Circular, Paved
- GAS DESCRIPTION: Oil
- LOT DESCRIPTION: Secluded, Lightly Wooded, On Cul-De-Sac
- OCCUPANCY: Owner
- PARKING SPACES: 8
- WATER DESCRIPTION: Private Well
- WATER FRONTAGE: Pond
- WATERFRONT DESCRIPTION: Pond
- EXTERIOR FEATURES: Porch-Screened,Porch,Gutters,Garden Area,Lighting,Covered Deck,French Doors
- EXTERIOR SIDING: Stone, Wood, Stucco
- HOUSE COLOR: white and brown
- ROOF: Shingle
- AIR CONDITIONING: Central Air
- APPLIANCES INCLUDED: Cook Top, Oven/Range, Subzero, Dishwasher, Washer, Electric Dryer
- ATTIC: Yes
- BEDS: 4
- COOLING: Central Air
- FIREPLACES: 3
- FULL BATHS: 3
- FURNACE TYPE: Oil
- HALF BATHS: 1
- HEAT: Oil
- HEAT FUEL: Oil
- HOT WATER: Oil, 50 Gallon Tank
- LAUNDRY ROOM: Upper Level
- LAUNDRY ROOM ACCESS: upper level in hallway
- ROOMS: 9
- TOTAL BATHS: 4
- Library
- Park
- Playground/Tot Lot
- Private School(s)
- Shopping/Mall
- Tennis Courts
- Auto Garage Door Opener
- Cable - Pre-wired
- ATTIC DESCRIPTION: Unfinished, Storage Space, Pull-Down Stairs
- AVERAGE DAYS ON MARKET: 262
- BASEMENT DESCRIPTION: Full, Heated, Storage, Garage Access, Interior Access, Partially Finished
- DAYS ON MARKET: 273
- ELEMENTARY SCHOOL: Per Board of Ed
- GARAGE: Attached Garage, Driveway, Paved
- HIGH SCHOOL: Per Board of Ed
- IS OCCUPIED?: Owner
- IS WATERFRONT?: Yes
- LIVING AREA SQFT: 6,000
- PROPERTY TAX: $17,989
- SEWER: Septic
- STATUS: Active
- STYLE: Chalet, Tudor
- TYPE: Single Family For Sale
- YEAR BUILT: 1988
- YEAR BUILT DETAILS: Public Records
- ZONING: residential
Mortgage Calculator
Your Estimated Payment
-
Down Payment
Required 350,000 -
Mortgage
Principal 1,400,000 -
Still Owing at the
End of Term 0
Location for 13 Cobble Heights Road, Kent, CT
Schools for 13 Cobble Heights Road, Kent, CT
Our community offers residents access to a number of fine private and public schools for all grade levels. Please read below for information on each of the schools in our area.
-
Elementary School
Kent Center School
9 Judd Avenue
Kent, CT 06757
Grades: PK-8
(860) 927-3537 - Middle School Unspecified
-
High School
Per Board of Education
Per Board of Ed
| SCHOOL | LOCATION | GRADE |
|---|---|---|
| Kent School | PO BOX 2006, Kent, CT, 06757 | 9-12 |
| South Kent School | 40 BULLS BRIDGE RD, Kent, CT, 06785 | 9-12 |
| The Marvelwood School | 476 Skiff Mountain Road, Kent, CT, 06757 | 9-12 |
| Kent School | PO BOX 2006, Kent, CT, 06757 | 9-12 |
| South Kent School | 40 BULLS BRIDGE RD, Kent, CT, 06785 | 9-12 |
| The Marvelwood School | 476 Skiff Mountain Road, Kent, CT, 06757 | 9-12 |
*UG = ungraded.
Detailed school information provided by GreatSchools.org © 2025. All rights reserved.
Public and private school information is provided by sources including GreatSchools.org and various MLS services including the One Key, SMARTMLS, NCMLS, DARMLS and Greenwich MLS, and is subject to the terms of use on those sites. William Pitt and Julia B. Fee Sotheby’s International Realty believes the information provided by these sources to be accurate but will not be held responsible if any data as well as information such as school districts for listings is inaccurate.


