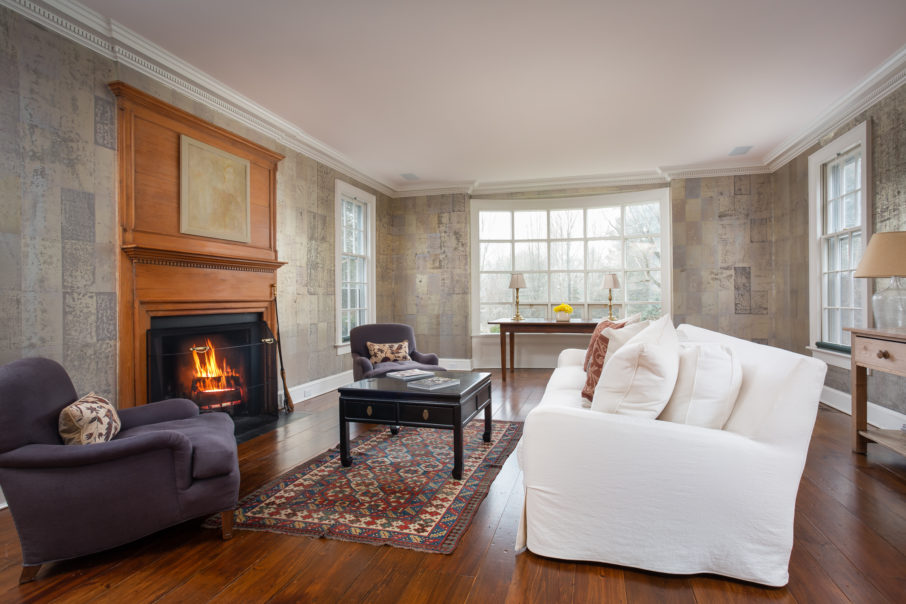By Tyler Morrissey
Built at the turn of the century, a four-bedroom home resides peacefully on 6.18 acres at 194 Low Road in the town of Sharon, Conn. Set amongst mature trees with the dramatic backdrop of the rolling Litchfield Hills, the property once belonged to the renowned interior designer Nicholas Pentecost. The house no longer belongs to Pentecost and while the interior style has changed over the years, his masterful touch in the redesign of the home will last forever.
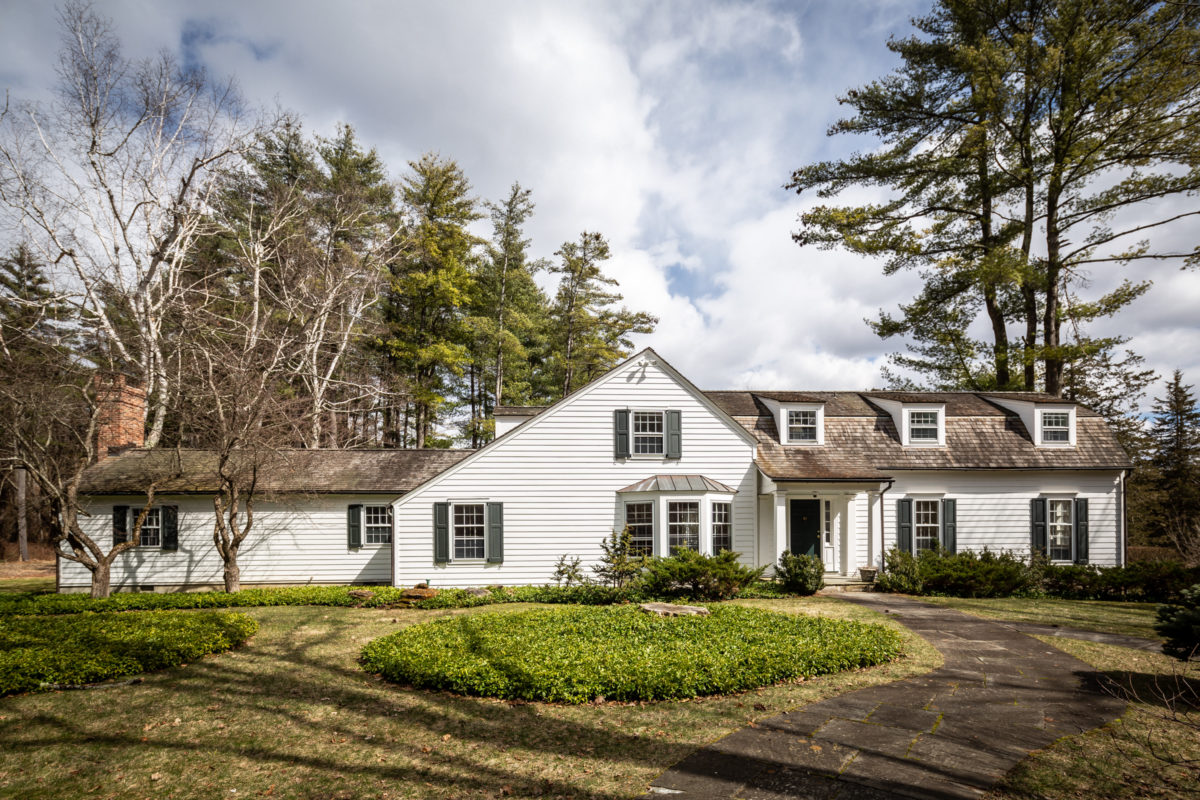
Around three and a half years ago, Tyler and Mary Connel Lifton were searching for their next home and the couple decided to return to a place that was familiar to both of them.
“We picked this spot because my husband went to high school in Lakeville and we forever loved the beauty of the area,” said Mary Lifton. “It’s been lovely to walk around the street and neighborhood and this property offered us plenty of land to enjoy the outdoors.”
The couple eventually discovered this 1900 Cape Cod-style home that had been stylishly expanded, renovated and updated to accommodate the comforts and conveniences of 21st century living. The seller at this time was Pentecost, a former banker who changed careers by joining one of the most well-known interior design firms in the world, Parish-Hadley. Pentecost jumped at the opportunity to join Parish-Hadley in 1975 and may have been one of the last designers who was groomed by the firm’s founder Albert Hadley.
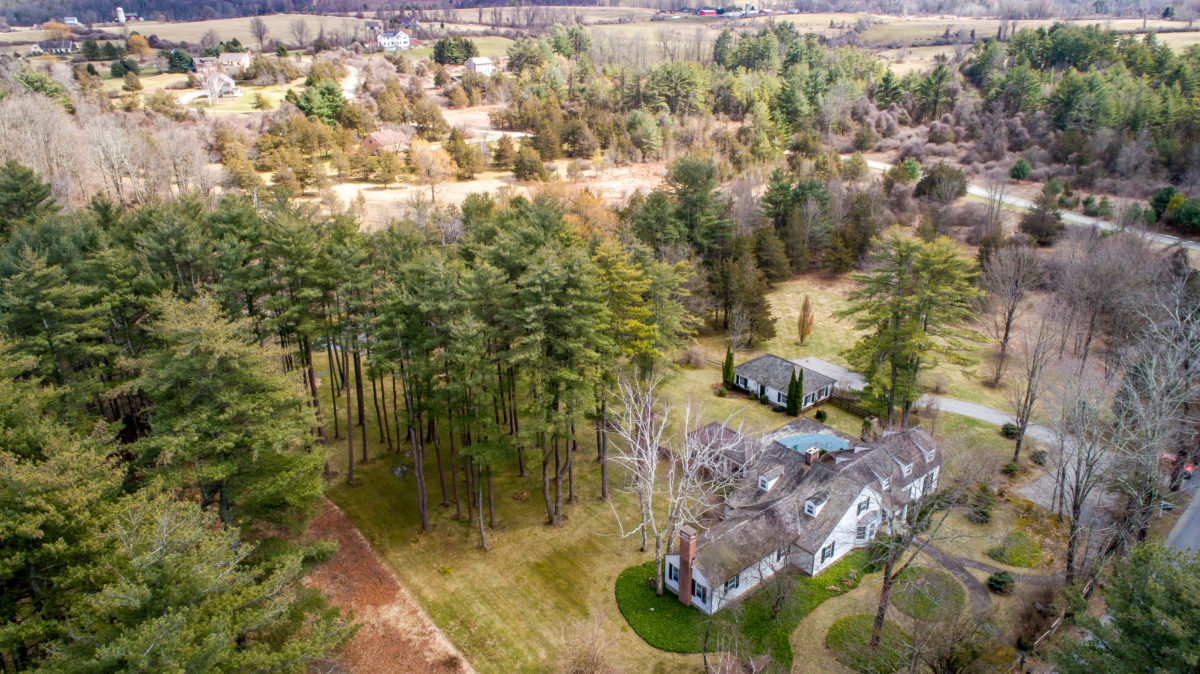
Pentecost remained at Parish-Hadley for 10 years, leaving in 1985 to go out on his own, where he acquired this home and added his own personal touches. According to the home design magazine New York Spaces, Pentecost filled the home with treasures and art work that he collected over the years, which included 19th-century furniture, architectural models, Chinese porcelains and more. Before moving in with his partner he also made sure that the classic home was up to today’s standards with a top to bottom renovation that included high-end fixtures and a new floor plan among other vast improvements.
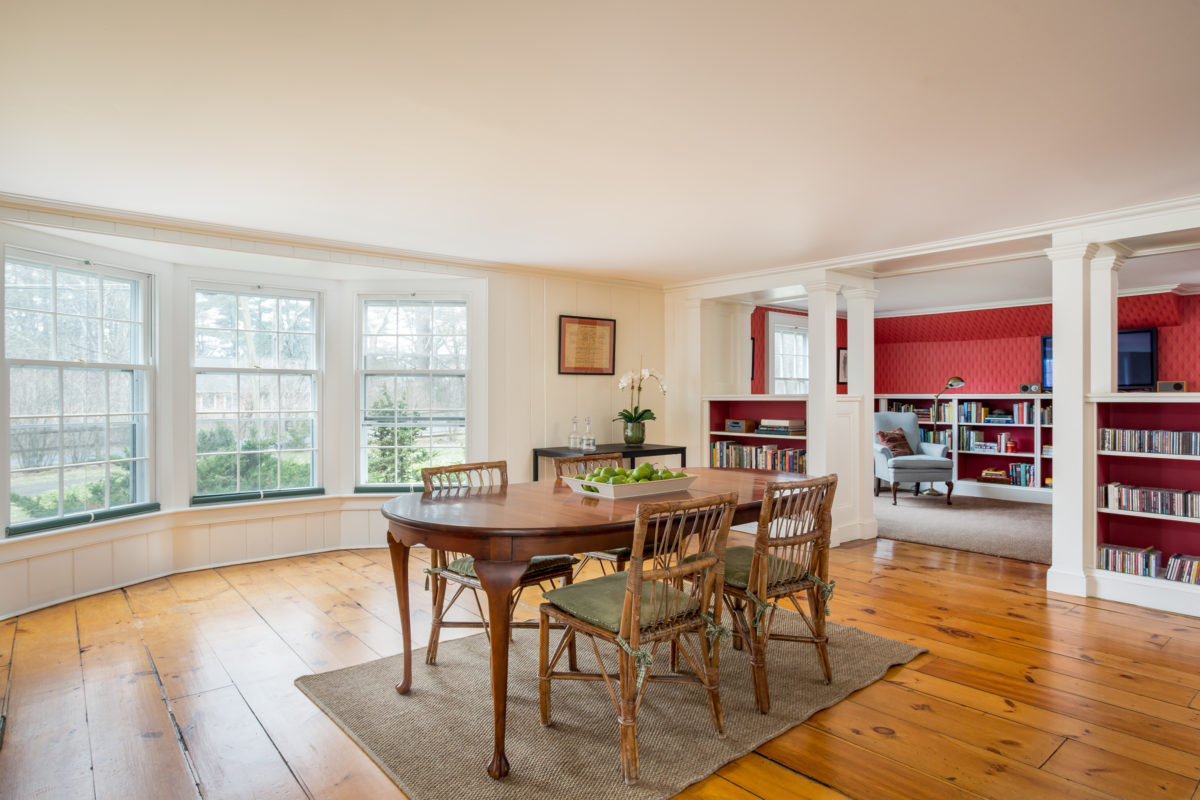
“I think one of the things that attracted us to this property was that a top designer like Nick was originally doing this renovation for himself,” said Mary Lifton. “This meant that everything in the home was done to perfection such as simple things like the brass on the door and these beautiful crystal door knobs. No detail was overlooked and it really makes this home feel extra special.”
The artwork and treasures may be gone, but what’s left is an extraordinary home in one of the state’s most beautiful settings. Exterior amenities include a salt water pool, three-car garage, as well as a two-stall horse barn and stable. The interior space is equally as stunning with details such as wide plank walnut flooring, high ceilings, three fireplaces and custom millwork. The fabulous eat-in kitchen is equipped with a Sub-Zero refrigerator, Miele dishwasher, marble counters, bar sink and a spacious pantry.
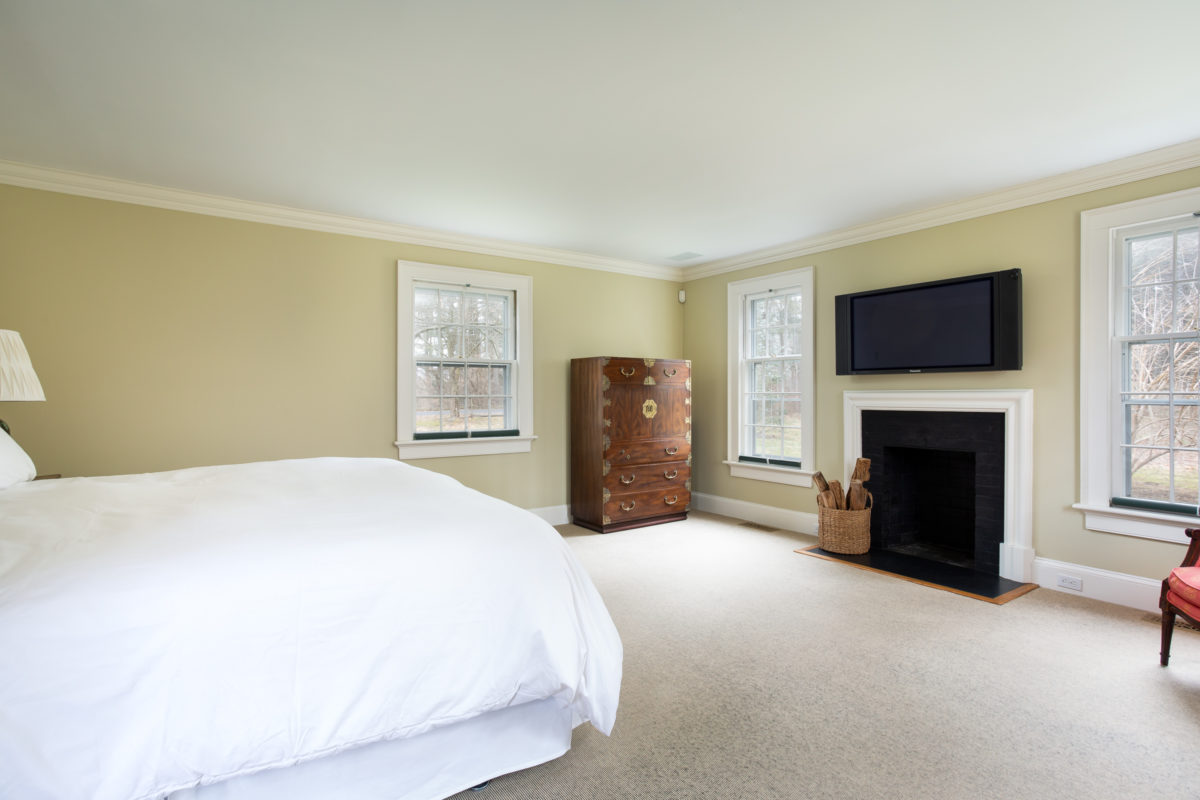
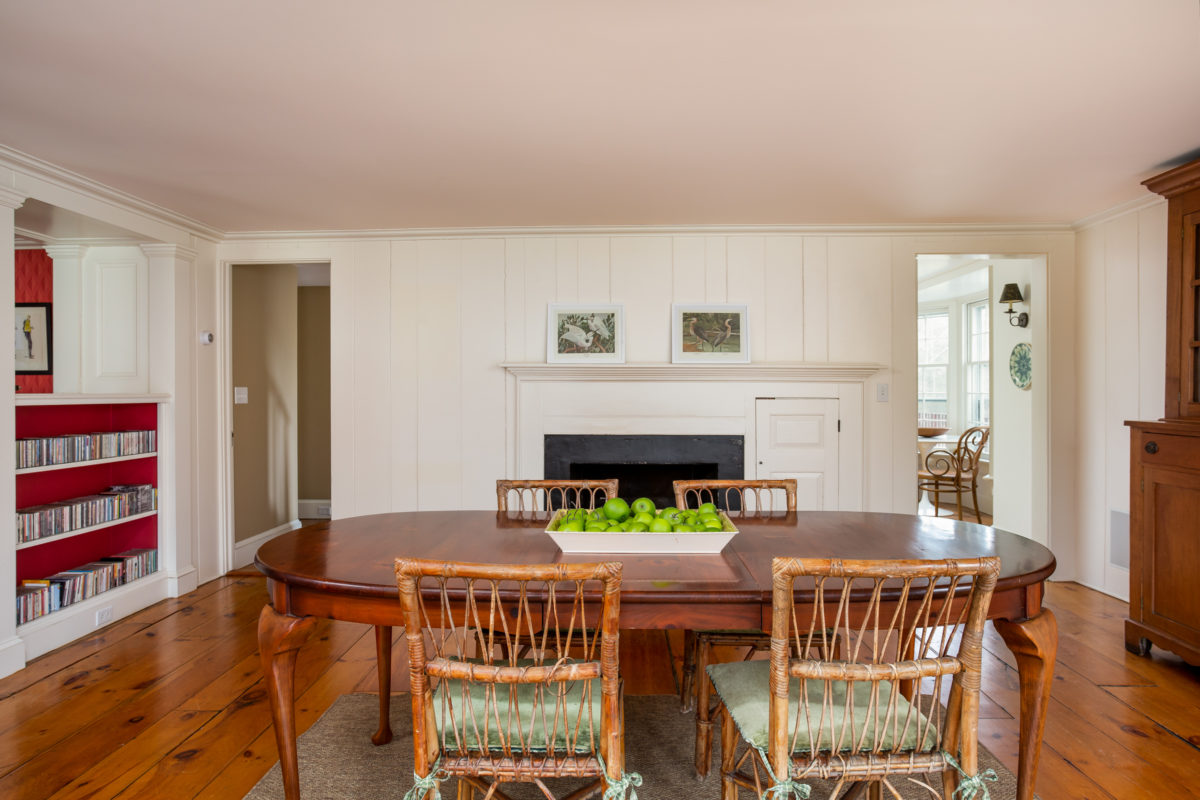
“Part of the reason we bought this home is we really didn’t want to take on a project,” said Tyler Lifton. “The home was in excellent shape after it was renovated and we loved the tone and feel of the home based on Nicholas’ redesign.”
For more information: Ira Goldspiel, 917.626.3481, igoldspiel@williampitt.com, Howard Schissler, 917.304.0871, hschissler@williampitt.com
