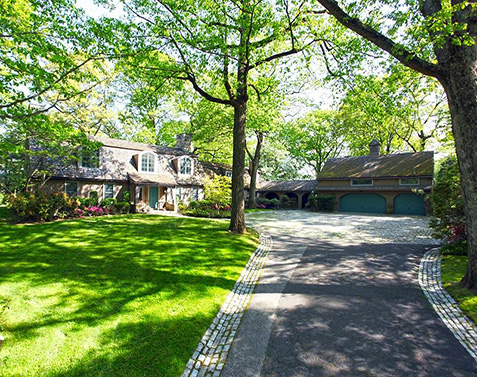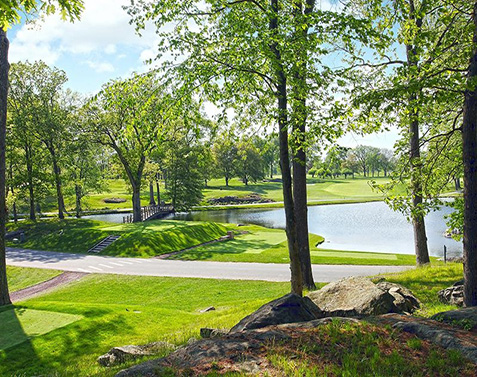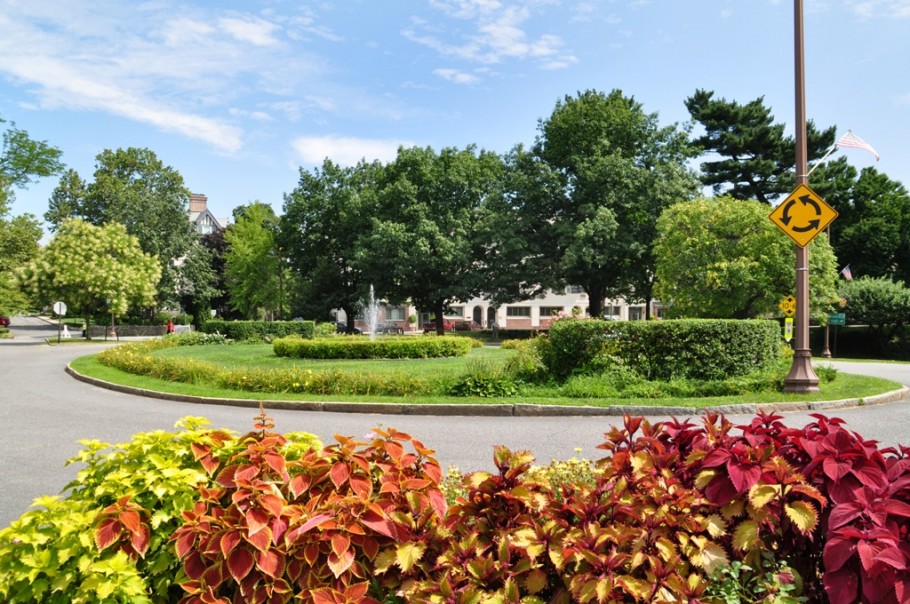For fans of the rustic country-style homes that appeared on the classic prints produced by renowned printmaker Currier and Ives, the opportunity has arrived to actually own one of them. Located at 1016 Old White Plains Road in Mamaroneck, New York, the spectacular handcrafted hideaway was designed by noted architect Rudolph Schaeffer II of Larchmont’s Schaeffer Beer family, utilizing antique design elements throughout. The magnificent period details of the home, which was built in 1950, lend an authentic historic feel, even as the 2009 renovation expands, complements and enhances the original design, it still embraces the historic elements.

Only 25 miles from Manhattan and close to White Plains, the home resides on five beautiful acres with its own tranquil pond, just alongside the prestigious Winged Foot Country Club to the south and west as well as an 11-acre estate to the east. The extraordinary private grounds are adorned with specimen trees including majestic oak and fruit trees, rolling lawns, lovely raspberry and herb gardens, a putting green, and a heated swimming pool, with stunning views. The property also has an exquisitely detailed two-bedroom guest cottage and a three-car detached garage with caretaker’s quarters. Leading to the main Colonial-style home, a long drive lined with lanterns sweeps up to a circular Belgian block courtyard.

The 6,748 square-foot home offers custom features throughout with antique wide-plank floors, the finest hand-picked and imported materials, period lighting and a wealth of amenities. The first floor has a living room with over-sized brick federal fireplace and beamed ceiling, dramatic great room with carved columns from Italy, library with built-in bookcases and wall paneling, cocktail room with graceful curved cherry bar, dining room with paneled fireplace, fully equipped kitchen with bead-board milk painted cabinetry, and open light-filled solarium with two-story vaulted ceiling. The second floor includes a luxurious master suite with antique fireplace, raised barrel ceiling, his and her walk-in closets, and a sumptuous master bath with custom glass tiles. A balcony walkway leads to the additional bedrooms, with the 14-room home offering four bedrooms in total as well as three and a half baths.
This is one property that genuinely presents the possibility of discovering something new each time it is entered. Now the discerning buyer will have the chance to do just that, for this remarkable residence is on the market with Julia B. Fee Sotheby’s International Realty at $6,800,000.
To schedule a private viewing, please contact Michele Wenzler at +1 914 523-0630.
